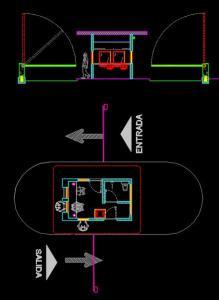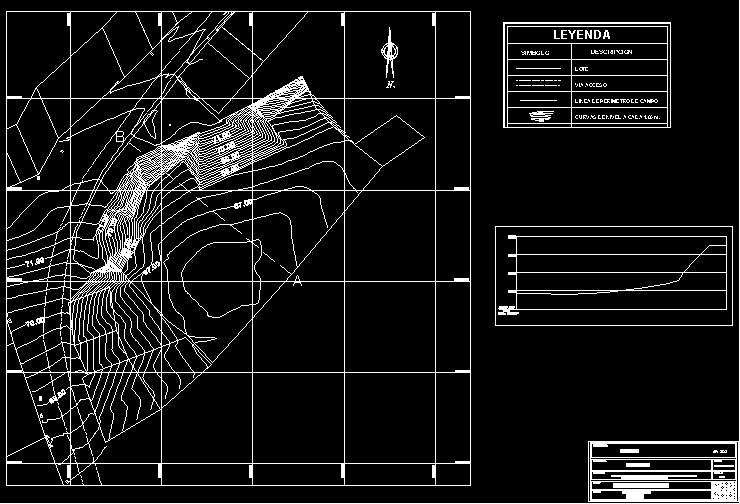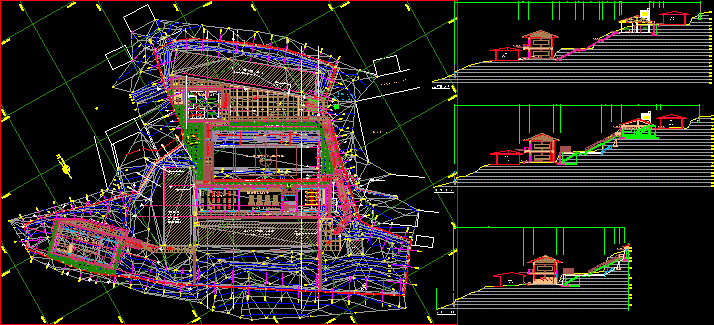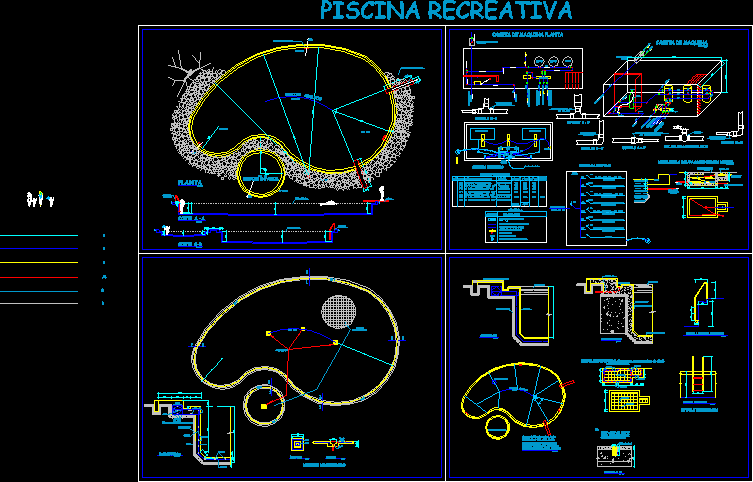Guardhouse DWG Detail for AutoCAD
ADVERTISEMENT

ADVERTISEMENT
Booth Details of vehicle barriers to entry and exit of cars
Drawing labels, details, and other text information extracted from the CAD file (Translated from Spanish):
projection slab, release button vehicle barrier entrance, release button vehicle barrier exit, entrance, exit, articulated arm, length according to the access lane, vehicular stream., ceiling, cut a-a ‘, articulated arm, length of agreement to the access lane, keyboard holder, several drawer, top view, side view
Raw text data extracted from CAD file:
| Language | Spanish |
| Drawing Type | Detail |
| Category | Doors & Windows |
| Additional Screenshots | |
| File Type | dwg |
| Materials | Other |
| Measurement Units | Metric |
| Footprint Area | |
| Building Features | |
| Tags | abrigo, access, acesso, autocad, booth, cars, DETAIL, details, DWG, entry, exit, guardhouse, hut, l'accès, la sécurité, obdach, ogement, safety, security, shelter, sicherheit, vehicle, vigilancia, Zugang |








