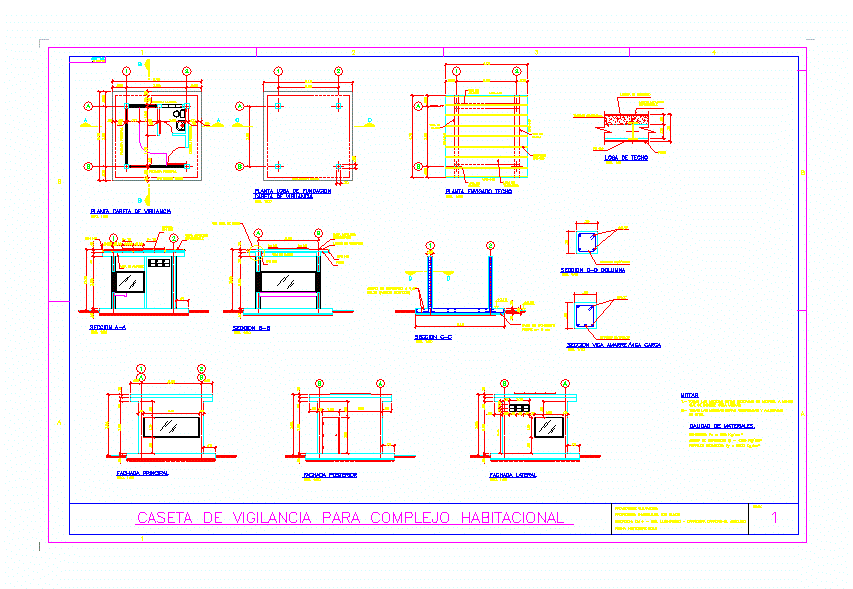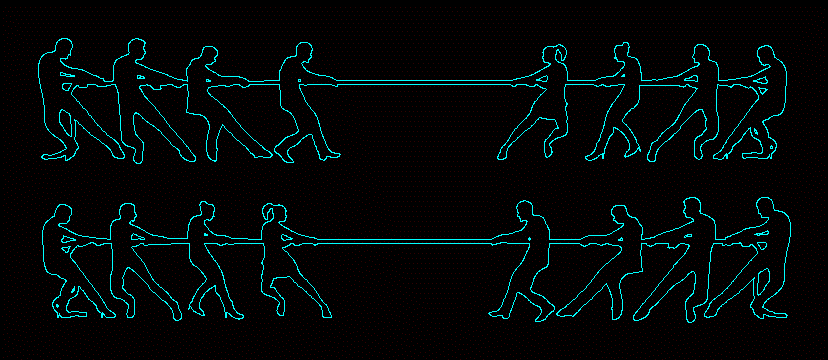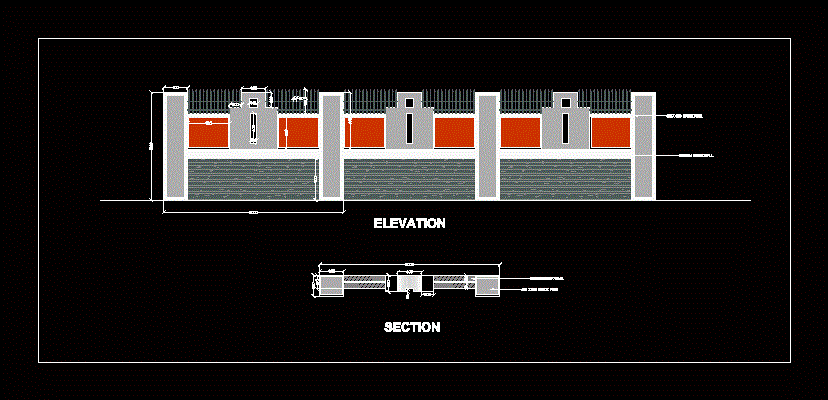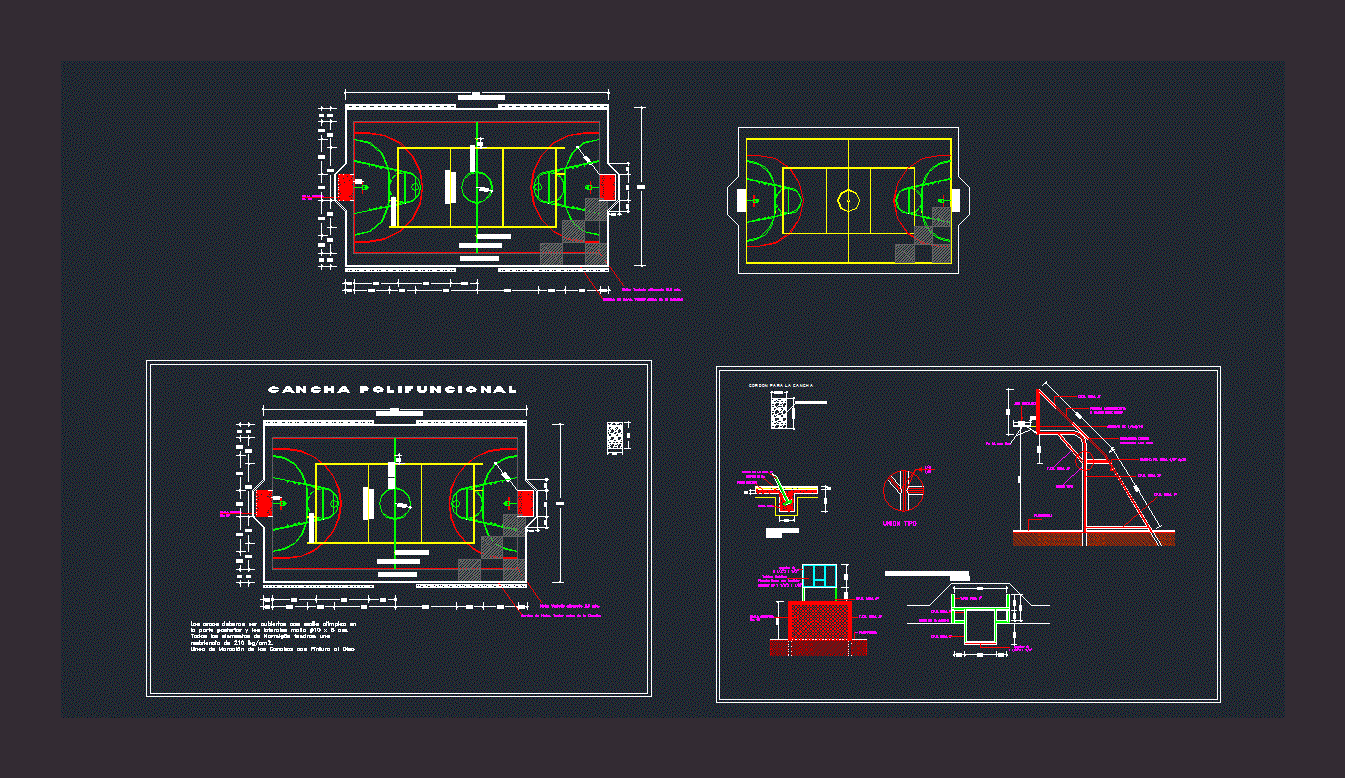Guardhouse DWG Plan for AutoCAD

multidisciplinary plan for the construction of guard house – plants – sections – views
Drawing labels, details, and other text information extracted from the CAD file (Translated from Spanish):
other unit indicated., notes, ceiling projection, guardhouse plant, on site., section aa, mooring beam, waterproof asphalt layer, concrete tile, bb section, load beam, frieze, main facade, rear facade , side facade, guardhouse, roof slab, waterproof asphalt, concrete base, cc section, column section, roofed floor, quality of materials., slab of roofs, load beam, foundation slab plant, see roof slab, control room and integral management of uepe morichal, change of diluent of the heavy exploitation unit east, basic engineering, adaptation of stations and collection lines, petroudo agreement – phase i – basic engineering, phase ii – basic engineering , conceptual engineering, guard house for housing complex, designed: cmguerra, owner: inmobiliaria los olivos, sheet:
Raw text data extracted from CAD file:
| Language | Spanish |
| Drawing Type | Plan |
| Category | Doors & Windows |
| Additional Screenshots |
 |
| File Type | dwg |
| Materials | Concrete, Other |
| Measurement Units | Metric |
| Footprint Area | |
| Building Features | |
| Tags | abrigo, access, acesso, autocad, construction, DWG, guard, guardhouse, house, hut, l'accès, la sécurité, obdach, ogement, plan, plants, safety, sections, security, shelter, sicherheit, views, vigilancia, Zugang |








