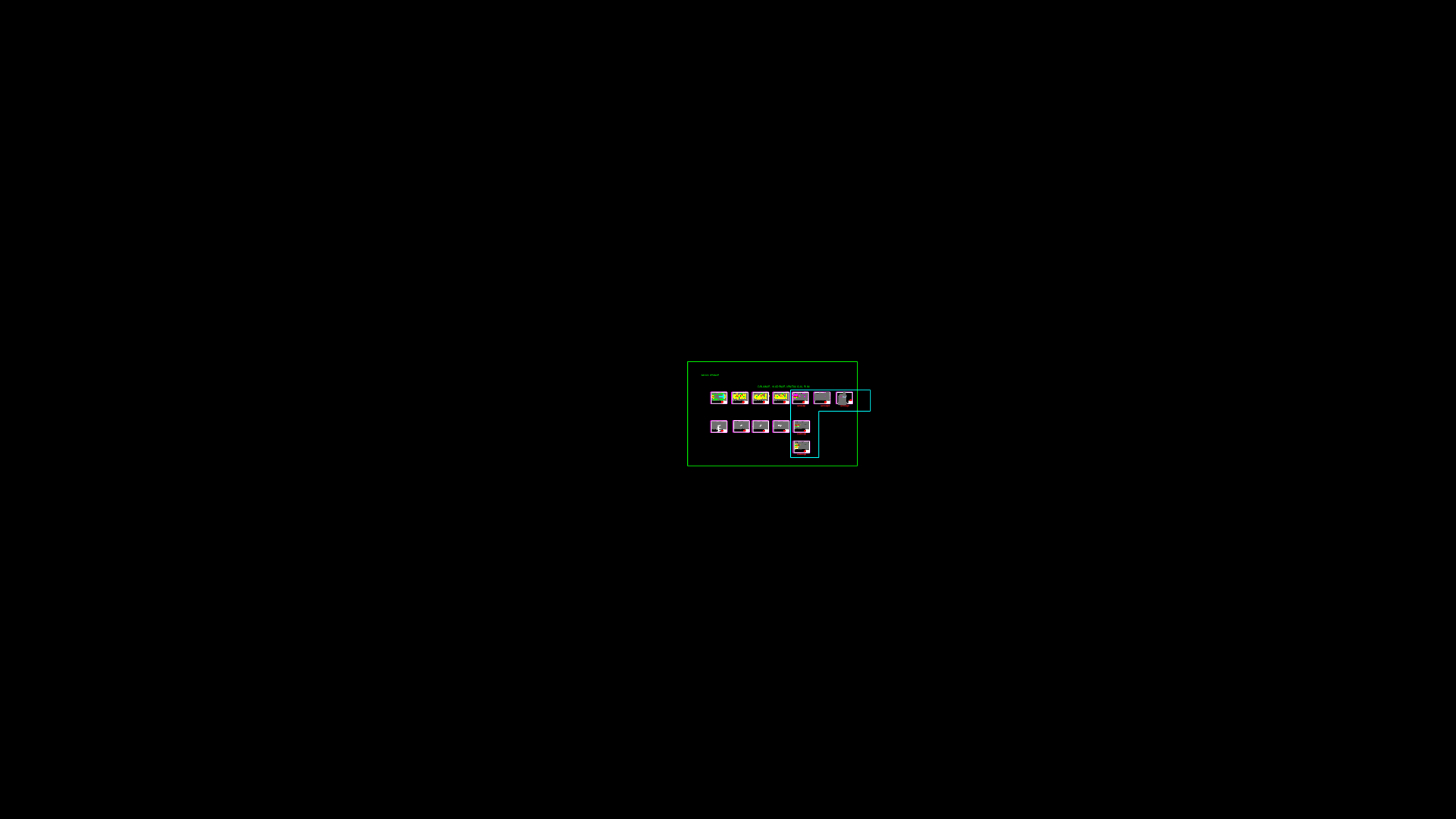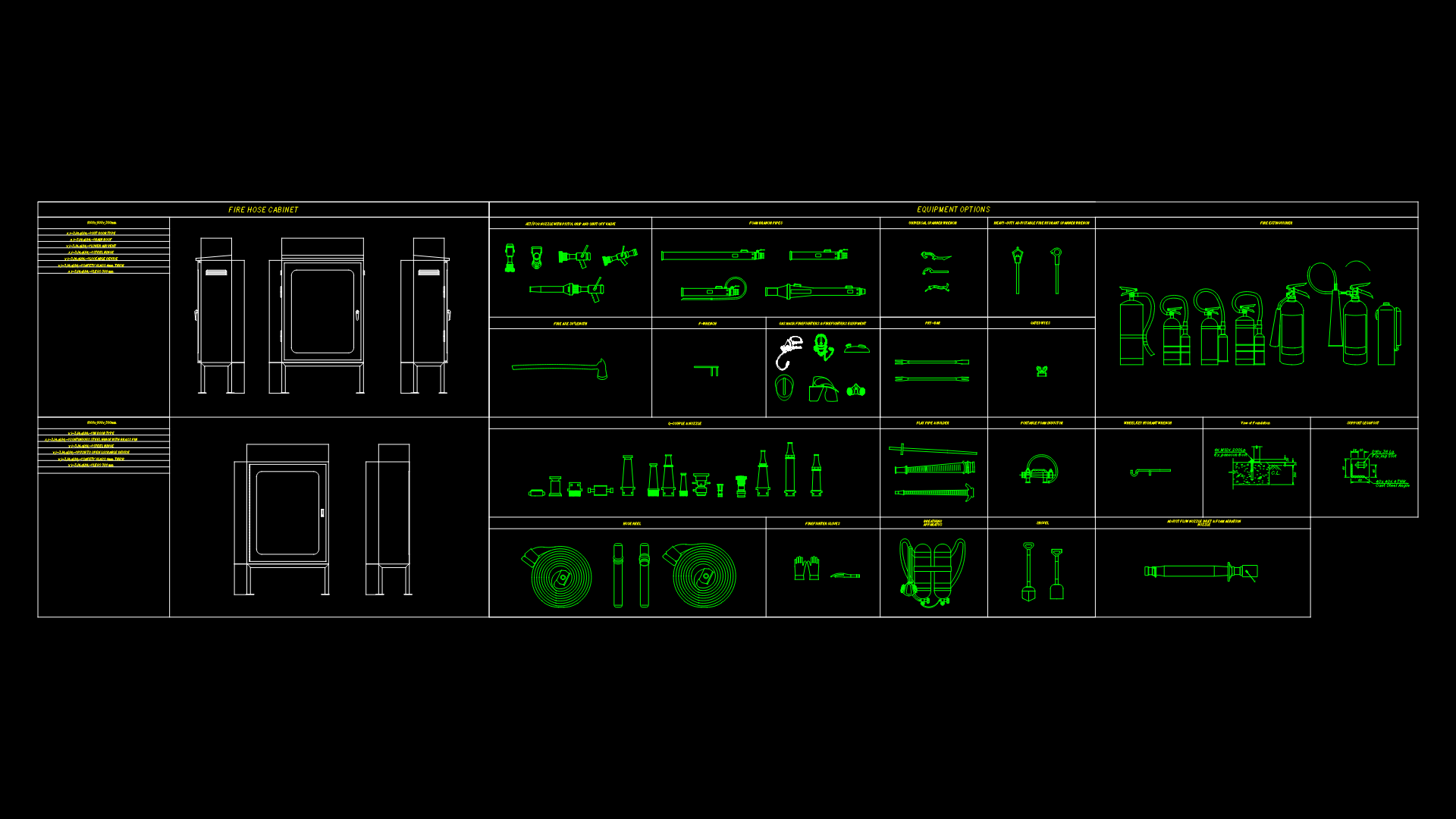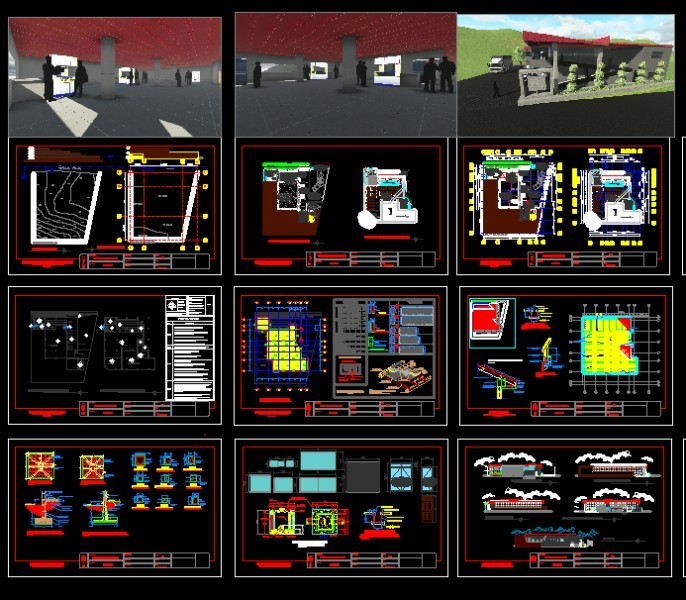Guardhouse DWG Plan for AutoCAD
ADVERTISEMENT
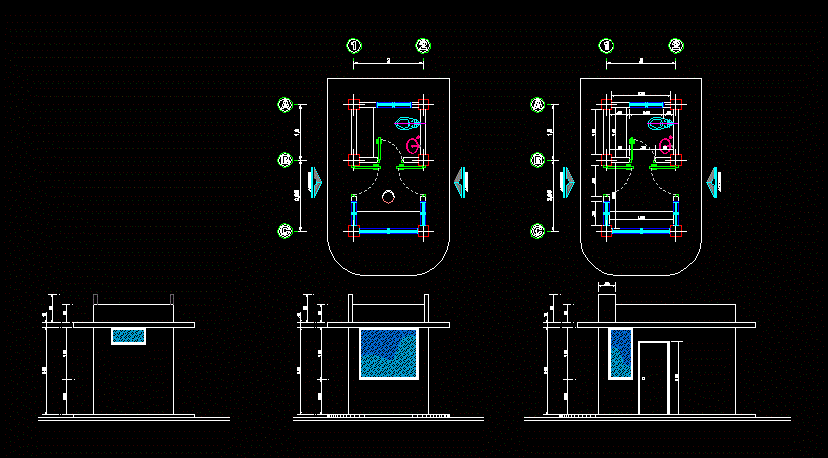
ADVERTISEMENT
Floor plan and facades
Drawing labels, details, and other text information extracted from the CAD file (Translated from Spanish):
access, access
Raw text data extracted from CAD file:
| Language | Spanish |
| Drawing Type | Plan |
| Category | Police, Fire & Ambulance |
| Additional Screenshots |
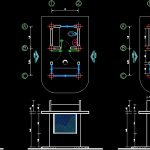 |
| File Type | dwg |
| Materials | |
| Measurement Units | |
| Footprint Area | |
| Building Features | |
| Tags | autocad, booth, central police, DWG, entry, facades, feuerwehr hauptquartier, fire department headquarters, floor, gefängnis, guardhouse, plan, police station, polizei, poste d, prison, security, substation, umspannwerke, zentrale polizei |
