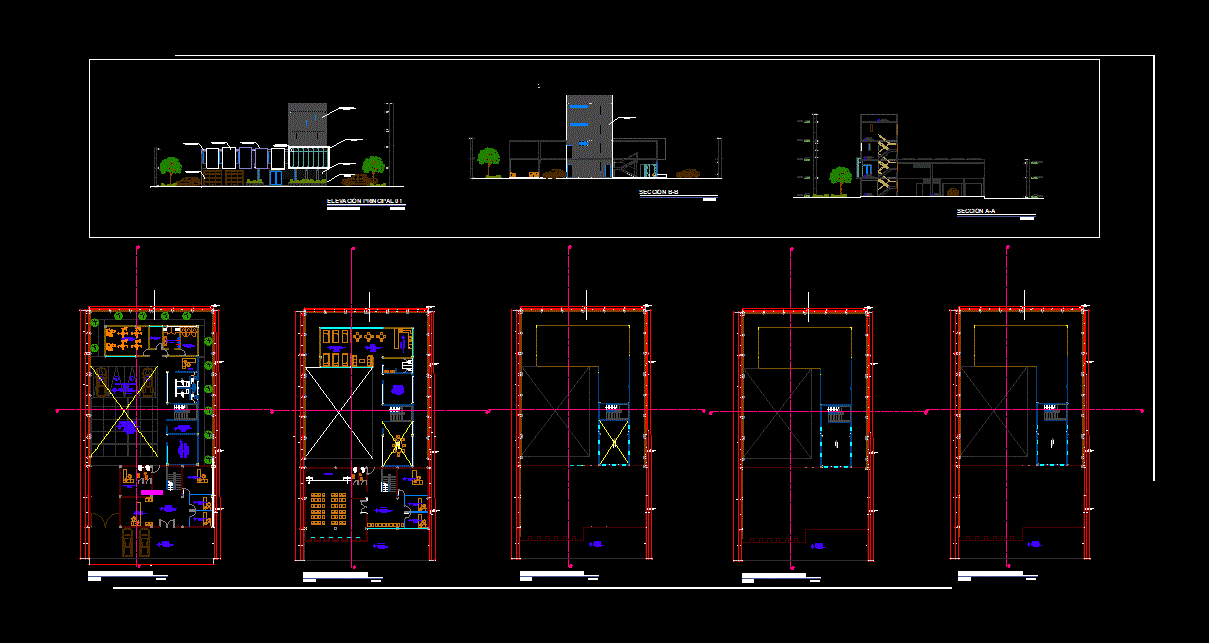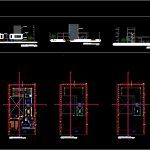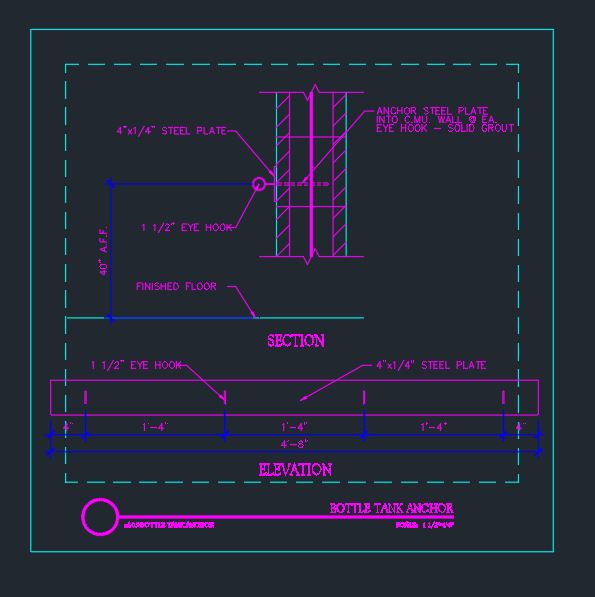Guardhouse Serenasgo DWG Section for AutoCAD

Hut Serenago security – plants – sections – facades – dimensions – designations
Drawing labels, details, and other text information extracted from the CAD file (Translated from Spanish):
esc, main lift, avenue the culture, Wall with smooth coating blue color, final slab finish with brick pastry, Wall with smooth coating blue color, final slab finish with brick pastry, module, hall of, reception, n.p.t., parquet floor pumaquiro, entry, principal, n.p.t., washed stone floor, wait, reports, n.p.t., parquet floor, goes. m., asphalt layer floor, parking lot, for, trucks, n.p.t., Floor Polished Cement, cloths of m., n.p.t., platform, multipurpose, area:, office, n.p.t., parquet floor, office, n.p.t., parquet floor, office, n.p.t., parquet floor, fitness center, n.p.t., Floor Polished Cement, dressing room, n.p.t., ceramic floor, ss.hh., n.p.t., ceramic floor, Deposit, n.p.t., Floor Polished Cement, perimetric, siege, perimetric, siege, perimetric, siege, perimetric, siege, general distribution, level, esc, n.p.t., ceramic floor cm, women, n.p.t., ceramic floor cm, males, n.p.t., ceramic floor cm, H.H. H H., n.p.t., ceramic floor cm, H.H. H H., carceleta, office, n.p.t., parquet floor, guard, entry, principal, n.p.t., washed stone floor, perimetric, siege, general distribution, level, esc, n.p.t., porcelain floor cm, data center, entry, principal, n.p.t., washed stone floor, perimetric, siege, general distribution, level, esc, n.p.t., porcelain floor cm, surveillance, entry, principal, n.p.t., washed stone floor, perimetric, siege, general distribution, level, esc, n.p.t., porcelain floor cm, rooftop, hall of, reception, n.p.t., parquet floor pumaquiro, entry, principal, n.p.t., washed stone floor, goes. m., office, n.p.t., parquet floor, office, n.p.t., parquet floor, office, n.p.t., parquet floor, perimetric, siege, general distribution, level, esc, to be, cafetin, n.p.t., parquet floor pumaquiro, beige, bedrooms, n.p.t., parquet floor pumaquiro, beige, kitchenette, n.p.t., ceramic, stage, n.p.t., porcelain floor cm, data center, maintenance workshop machines, n.p.t., Floor Polished Cement, generator set, clothing store, n.p.t., Floor Polished Cement, interrogatory investigation area, n.p.t., Floor Polished Cement, section, esc, Wall with smooth coating blue color, rooftop, n.p.t., pastry brick floor, section, esc, rooftop, n.p.t., pastry brick floor, rooftop, n.p.t., pastry brick floor, rooftop, n.p.t., pastry brick floor, rooftop, n.p.t., pastry brick floor, rooftop, n.p.t., pastry brick floor, n.p.t., rooftop, n.p.t., rooftop, n.p.t., rooftop, n.p.t., rooftop, n.p.t., rooftop, n.p.t., rooftop, n.p.t., rooftop, perimetric, siege, perimetric, siege, perimetric, siege, perimetric, siege, perimetric, siege, perimetric, siege, perimetric, siege, perimetric, siege, perimetric, siege, perimetric, siege, perimetric, siege, perimetric, siege, perimetric, siege, perimetric, siege, perimetric, siege, perimetric, siege
Raw text data extracted from CAD file:
| Language | Spanish |
| Drawing Type | Section |
| Category | Police, Fire & Ambulance |
| Additional Screenshots |
 |
| File Type | dwg |
| Materials | |
| Measurement Units | |
| Footprint Area | |
| Building Features | Parking, Garden / Park |
| Tags | autocad, central police, designations, dimensions, DWG, facades, feuerwehr hauptquartier, fire department headquarters, gefängnis, guardhouse, hut, plants, police station, polizei, poste d, prison, section, sections, security, substation, umspannwerke, zentrale polizei |








