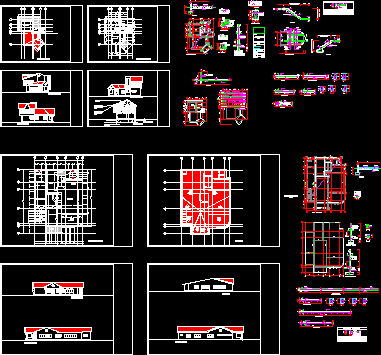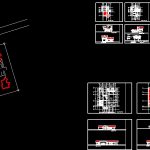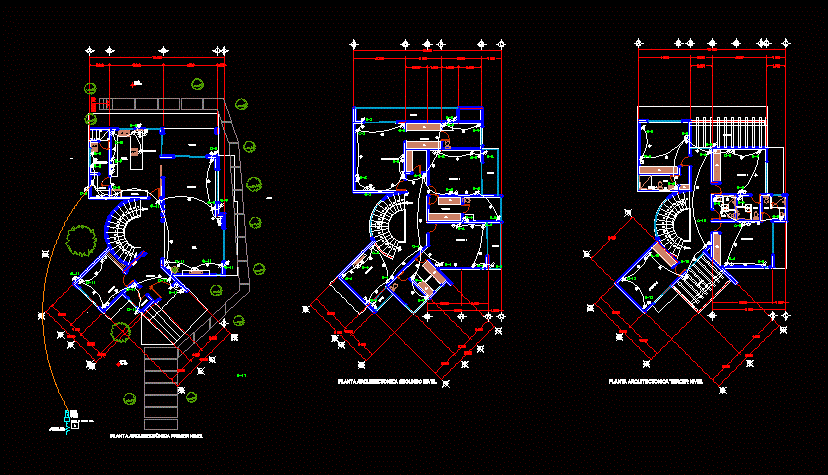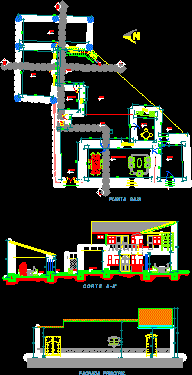Guest Chalets DWG Block for AutoCAD

a guest chalets with 6 numbers 1 – bedroom guest chalet and one number restaurant. Each unit of the Guest chalet has an en – suit bedroom; a dinnet; and guest toilet with living room on the ground floor. The upper floor has a private concrete swimming pool and terrace for relaxation of individual guest. The block does not have a kitchen as all guest are to eat from the restaurant. The restaurant is positioned to serve the guest; the building has a bar; dining and other facilities.
Drawing labels, details, and other text information extracted from the CAD file:
legend, revisions, nos, dates, client:, sheet no.:, consultants:, location:, geospatial development consult, design by:kola lawal, living room, ground floor plan, toilet, bedroom, dinnet, ver., swimming pool, terrace, lobby, longspan alluminum roofing sheet, entrance, restaurant, kitchen, laundry, office, servery, private restaurant, female toilet, male toilet, dry store, approach view, right side view, rear view, left side view, fall, roof plan, mr. peter adebayo oladipupo orekoya, first floor plan, section a-a, bta, foundation plan, ground, level, schedule of lintel, bottom bars, binders, top bars, bottom bar, top bar, binders, engr., scale, designed, checked, sheet no, date, client, title, btb, btc, staircase plan
Raw text data extracted from CAD file:
| Language | English |
| Drawing Type | Block |
| Category | House |
| Additional Screenshots |
 |
| File Type | dwg |
| Materials | Concrete, Wood, Other |
| Measurement Units | Metric |
| Footprint Area | |
| Building Features | Pool |
| Tags | apartamento, apartment, appartement, aufenthalt, autocad, bedroom, block, casa, chalet, dwelling unit, DWG, guest, haus, house, logement, maison, number, numbers, residên, residence, Restaurant, unidade de moradia, unit, villa, wohnung, wohnung einheit |








