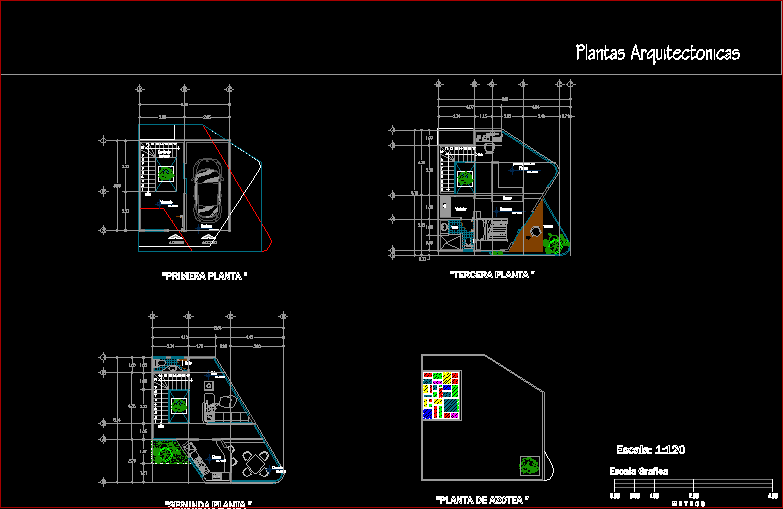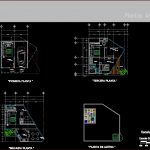Guest House DWG Block for AutoCAD
ADVERTISEMENT

ADVERTISEMENT
House Room with the minimum measures, consisting of 1/2 bath, bedroom, dining kitchen, living room, hallway, bathroom, terrace, office workshop, closet, garage. starts with a 6×6 measures and as the level rises it increases slightly. Has movement is three levels and a stained glass window illuminates the stairs and part of the lobby
Drawing labels, details, and other text information extracted from the CAD file (Translated from Galician):
room, access, upstairs, lower, bathroom, dressing room, terrace, m o t r o s
Raw text data extracted from CAD file:
| Language | Other |
| Drawing Type | Block |
| Category | House |
| Additional Screenshots |
 |
| File Type | dwg |
| Materials | Glass, Other |
| Measurement Units | Metric |
| Footprint Area | |
| Building Features | Garage |
| Tags | apartamento, apartment, appartement, aufenthalt, autocad, bath, bedroom, block, casa, chalet, consisting, dining, dwelling unit, DWG, guest, haus, house, house room, Housing, kitchen, living, logement, maison, Measures, minimum, residên, residence, room, unidade de moradia, villa, wohnung, wohnung einheit |








