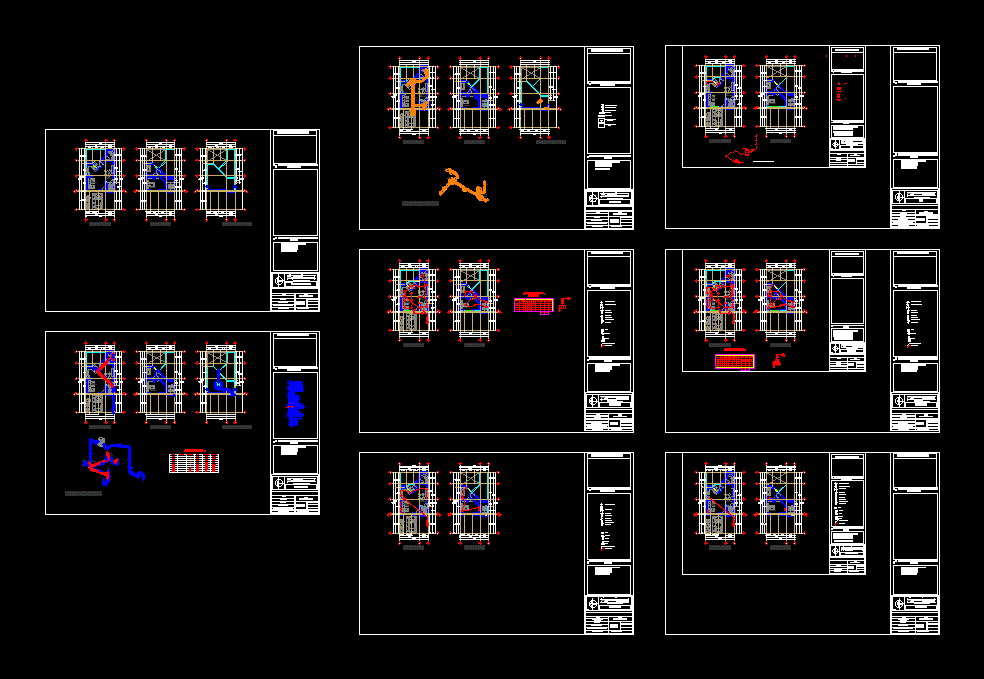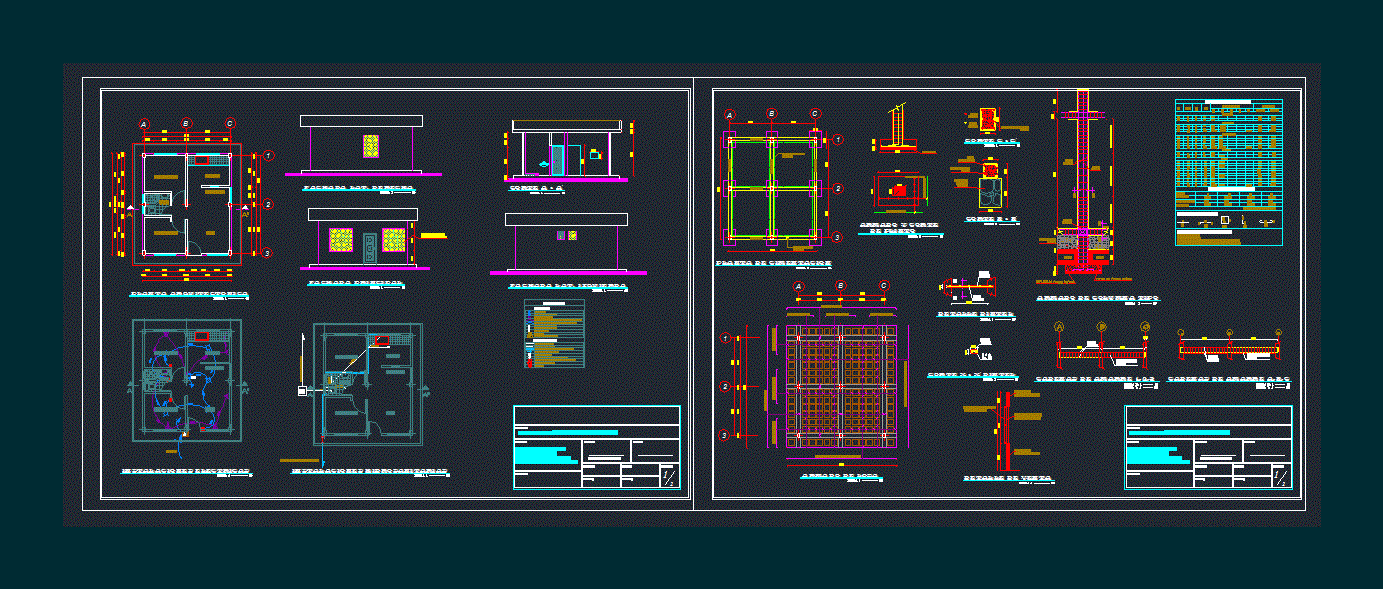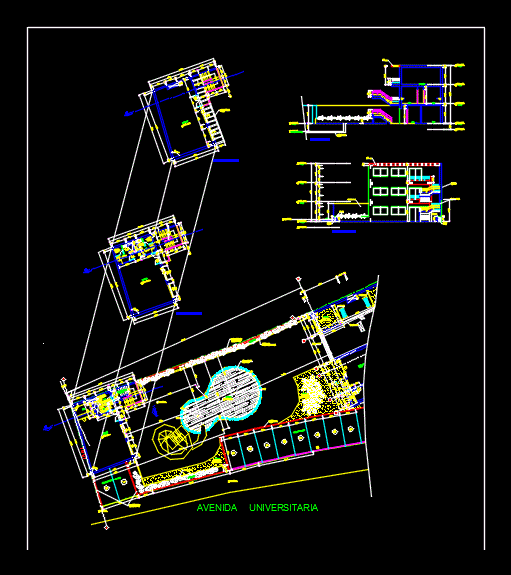Guest House DWG Full Project for AutoCAD

House project room, on two levels with a growth option. With all the facilities
Drawing labels, details, and other text information extracted from the CAD file (Translated from Spanish):
scaf, bathroom, dining room, living room, construction area, state of hidalgo, elaborate:, mineral of the reform, house – r, date :, key :, floor :, validity :, project :, location :, work :, orientation , architectural, client :, type of plan :, modification :, architectural plant, symbology, notes, location sketches, north, arq. edgar lima s, rosa elena montaño martinez, ground floor, r house, architectural, arq. hernandez marquez joseth m., baltazar bustamante murillo, roof plant, arq. edgar lima s., hydraulic, bcaf, sanitary, shower, heater, electric, total, circuit, high floor, watts, fd, pills, load table, tel, laundry, sink, bag, strainer, float, meter, Nose wrench, hot water line, pump, check valve, gate valve, rises cold water column, low column cold water, rises hot water column, scac, bcac, low column hot water, tee, cold water line, with strainer, sewer pipe, pvc pipe, black water drop, ban, gray water drop, rainwater drop, bap, switch, connection, floor recessed lamp, external buttress, double contact, simple contact, single damper, board, pipe by slab or wall, pipe by floor, staircase, incandescent lamp, gas, stopcock, gas line, curl, heater, hydraulic calculation, note: proposed stationary tank, not included., section, partial, accumulated, expense, diameter, speed, tv and telephone
Raw text data extracted from CAD file:
| Language | Spanish |
| Drawing Type | Full Project |
| Category | House |
| Additional Screenshots |
 |
| File Type | dwg |
| Materials | Other |
| Measurement Units | Metric |
| Footprint Area | |
| Building Features | |
| Tags | apartamento, apartment, appartement, aufenthalt, autocad, casa, chalet, dwelling unit, DWG, facilities, full, growth, guest, haus, house, levels, logement, maison, option, plumbing, Project, residên, residence, room, unidade de moradia, villa, wiring, wohnung, wohnung einheit |








