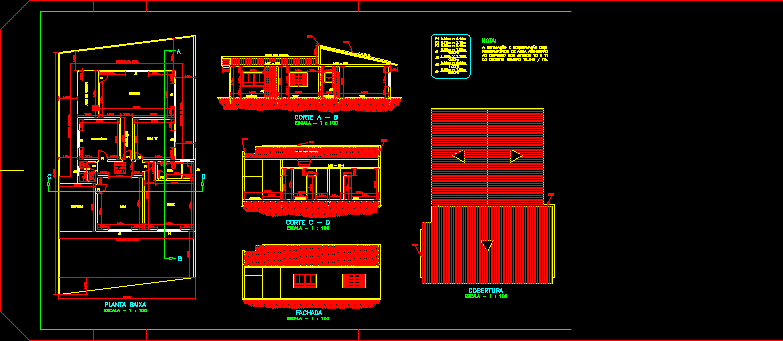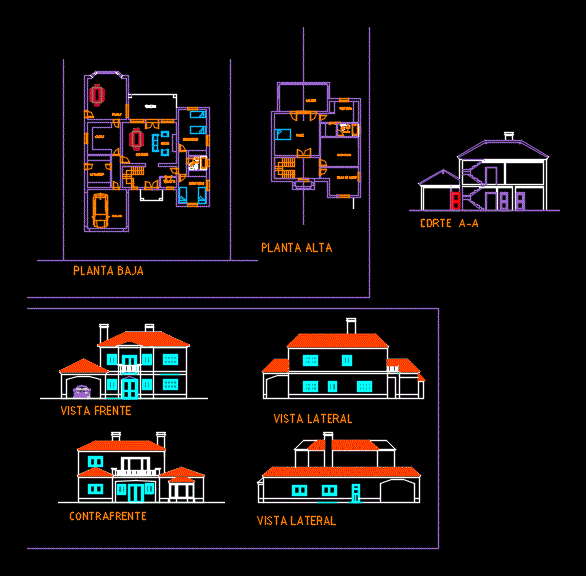Guest House – Hydraulic System DWG Full Project for AutoCAD

Made for a school project delivery; bedroom home on two levels; includes hydraulic system.
Drawing labels, details, and other text information extracted from the CAD file (Translated from Spanish):
low architectural floor, tv room, stay, dining room, kitchen, breakfast bar, cupboard, cto. service, washing, laying, garage, vestibule, blc, terrace, high architectural floor, master bedroom, dressing room, daughter bedroom, bedroom children, bathroom, bap, dimensions: meters, residential house :, hydraulic installation, presents :, javier de jesús hernández pérez, educational experience:, installation, review:, victor manuel pablo mora dorantes, faculty of architecture, bedroom, children, daughter, principal, cto. of, service, hydraulic isometric, rush, shef strainer, cistern register, rises of cistern, goes down to the cistern of the municipal intake, rises of the municipal intake, wc, washbasin, watering can, tarja, washing machine, laundry, water column to feed tinaco on the roof., hydro-sanitary symbology, cold water downpipe to feed mezzanines., municipal water supply line to cistern., cold water line. copper pipe, hot water line. copper pipe, potable water supply, cistern, furniture specification, wc., mixer for washbasin, kitchen sink, tarja mixer, type of hydraulic pipe, material: copper
Raw text data extracted from CAD file:
| Language | Spanish |
| Drawing Type | Full Project |
| Category | House |
| Additional Screenshots | |
| File Type | dwg |
| Materials | Other |
| Measurement Units | Metric |
| Footprint Area | |
| Building Features | Garage |
| Tags | apartamento, apartment, appartement, aufenthalt, autocad, bedroom, casa, chalet, delivery, dwelling unit, DWG, full, guest, haus, home, house, hydraulic, includes, installation, levels, logement, maison, Project, residên, residence, school, system, unidade de moradia, villa, wohnung, wohnung einheit |








