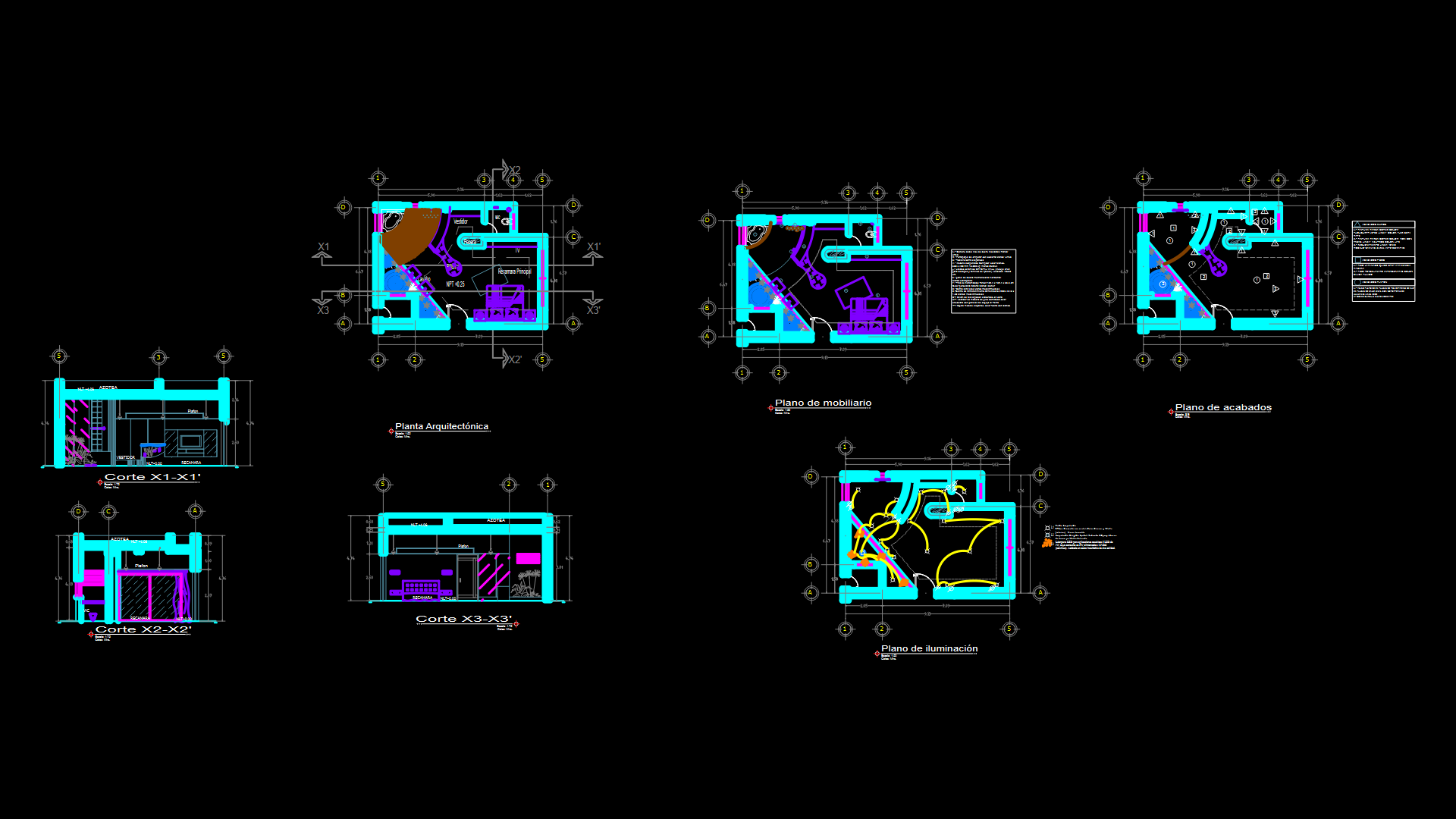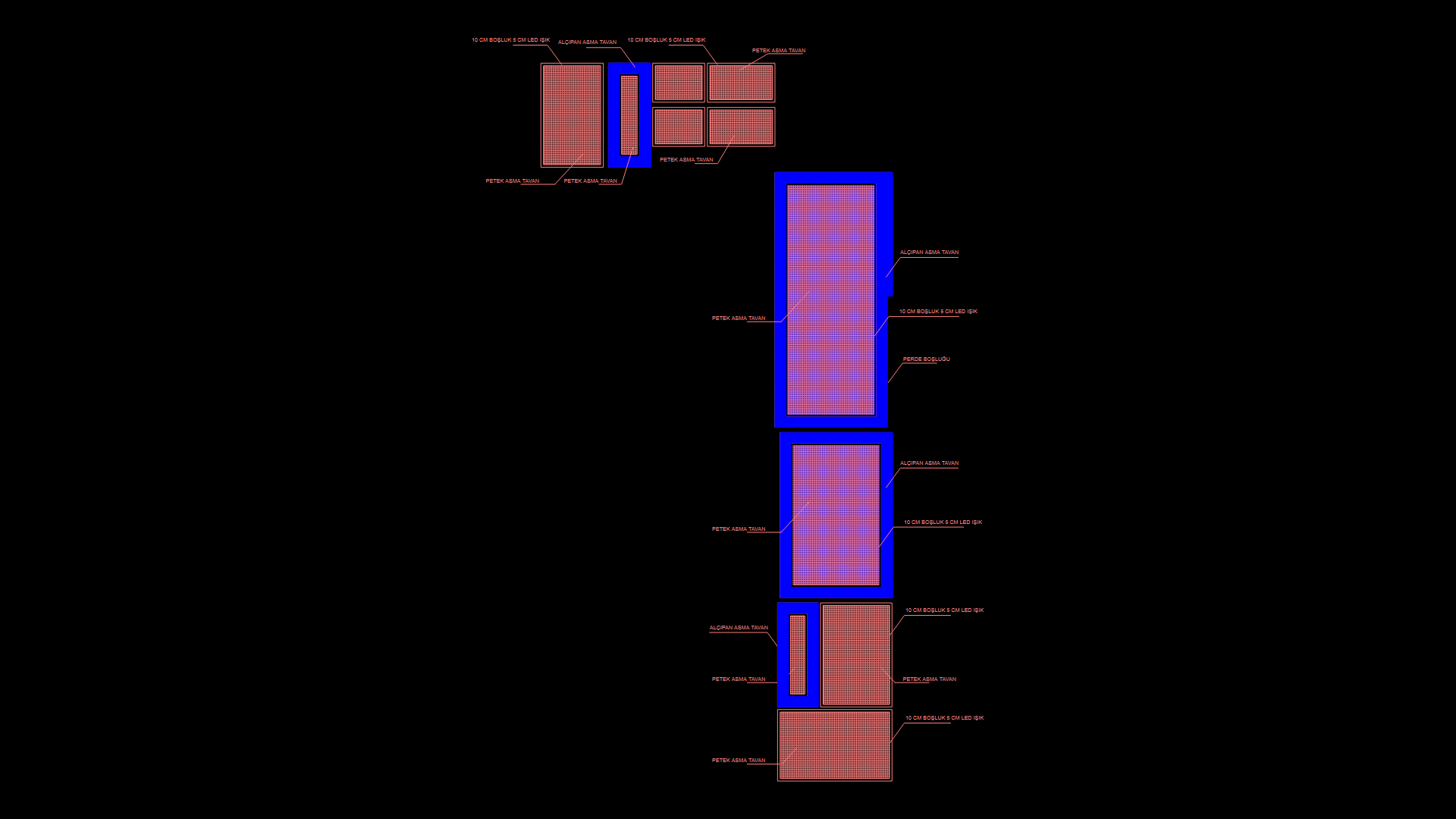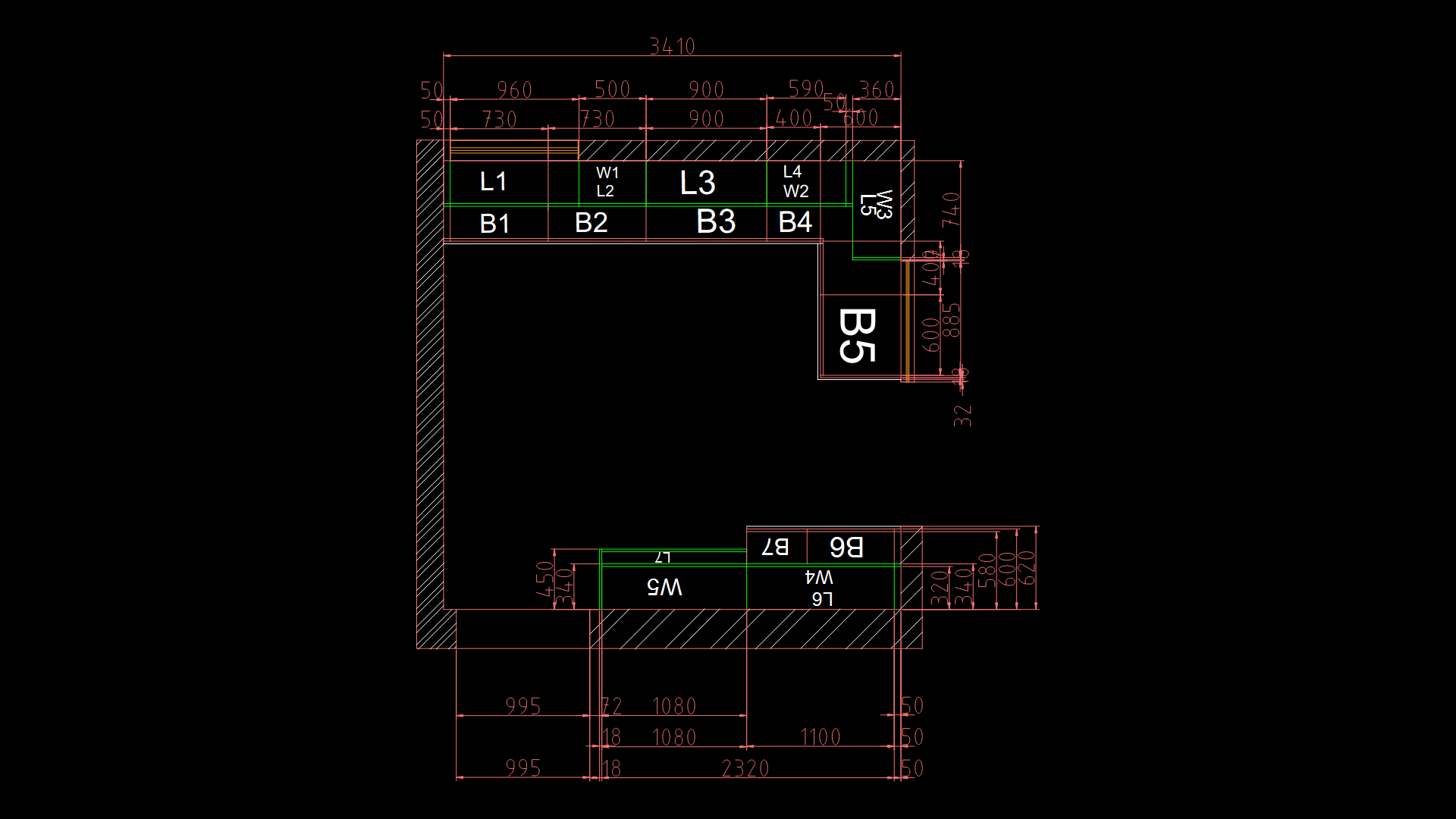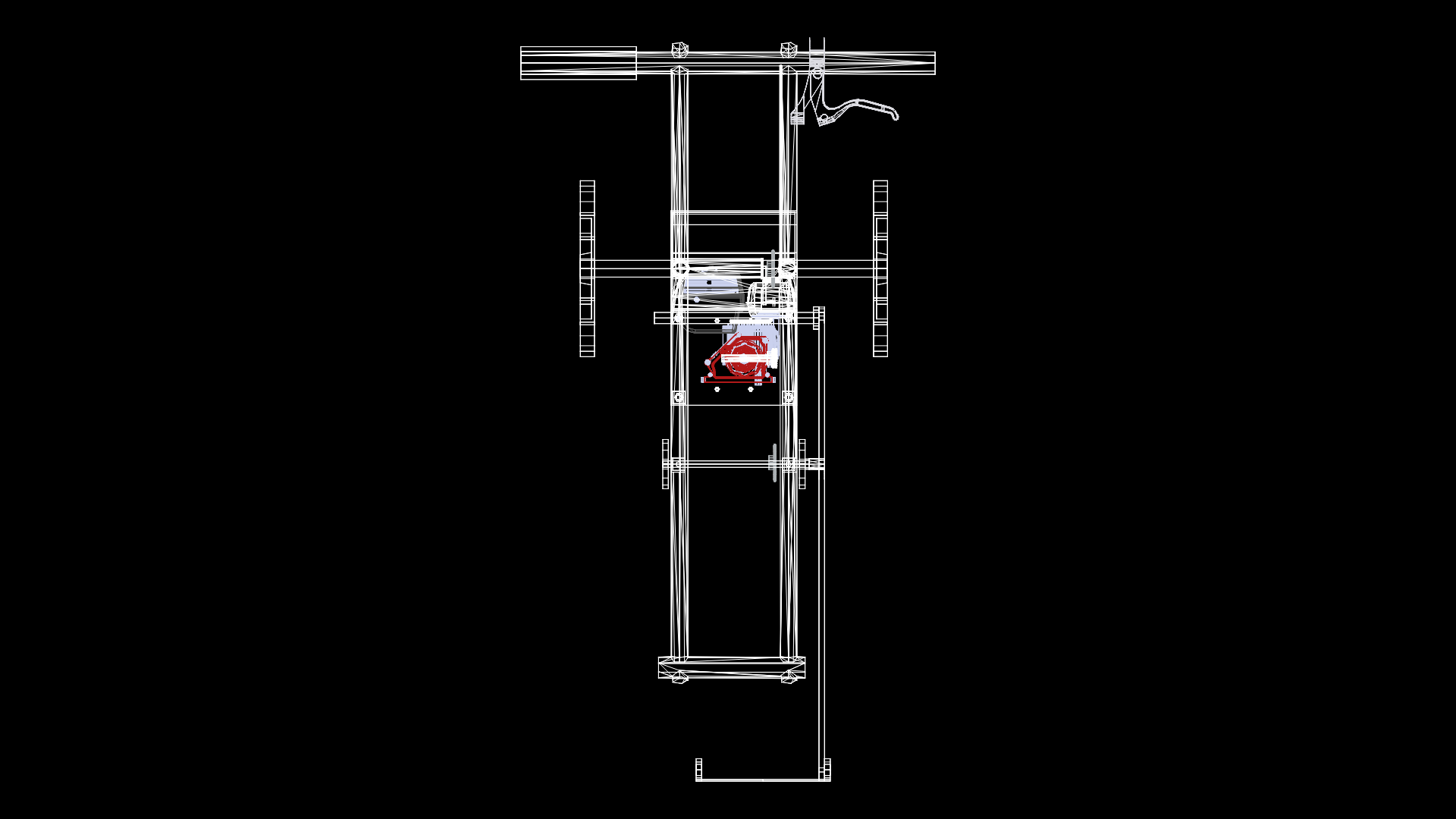Guest Room Built-in Wardrobe Detail Section for End Villa
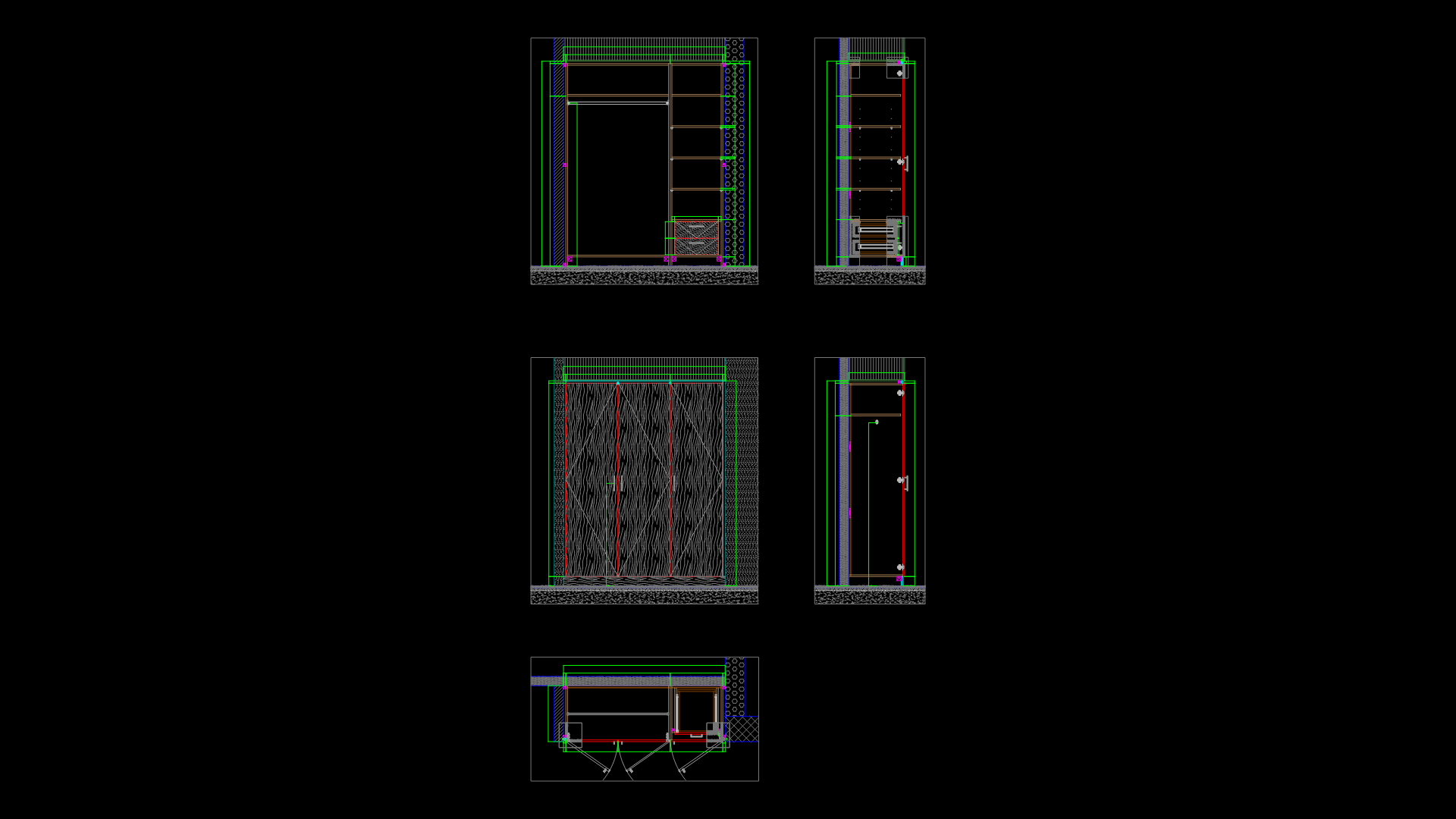
This drawing shows detailed sections and elevations of a built-in wardrobe for the guest room in an end villa unit. The wardrobe features, overall, a combination of open shelving and hanging space with dimensions optimized for standard garment storage. The carcass construction uses a backing system with visible shelf supports and includes architrave detailing around the perimeter. The wardrobe stands approximately 2600mm tall with a width of about 1700mm, incorporating multiple compartments for versatile storage. The design includes swing-out doors with specified hinges and handles as shown in the front elevation. Veneer finishing is indicated in the layers, suggesting a wood aesthetic for exposed surfaces. The detail section shows the joinery connection methods between the carcass and surrounding wall elements, with proper clearances maintained for door operation. The drawing provides both interior and exterior views with component-specific dimensions in millimeters, allowing for precise fabrication by AMS Joinery Industries.
| Language | English |
| Drawing Type | Detail |
| Category | Interior Design |
| Additional Screenshots | |
| File Type | dwg |
| Materials | Wood |
| Measurement Units | Metric |
| Footprint Area | 1 - 9 m² (10.8 - 96.9 ft²) |
| Building Features | |
| Tags | built-in wardrobe, Cabinetry, guest room, joinery detail, millwork, villa interior, wardrobe section |
