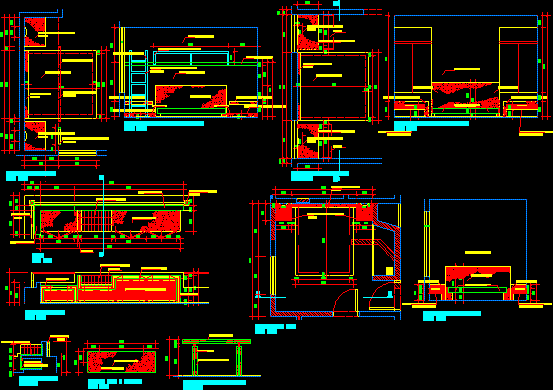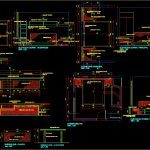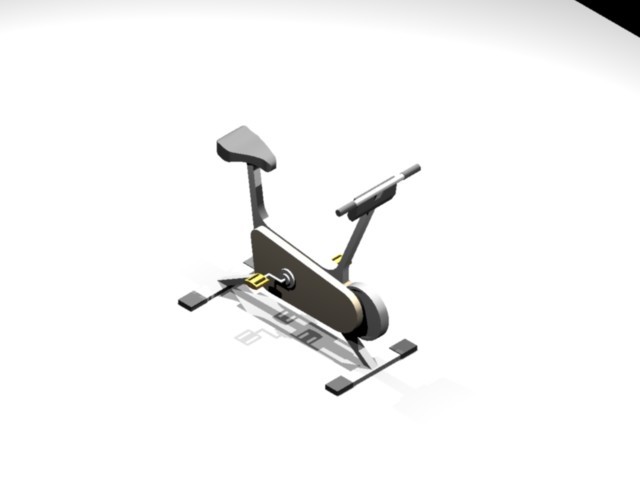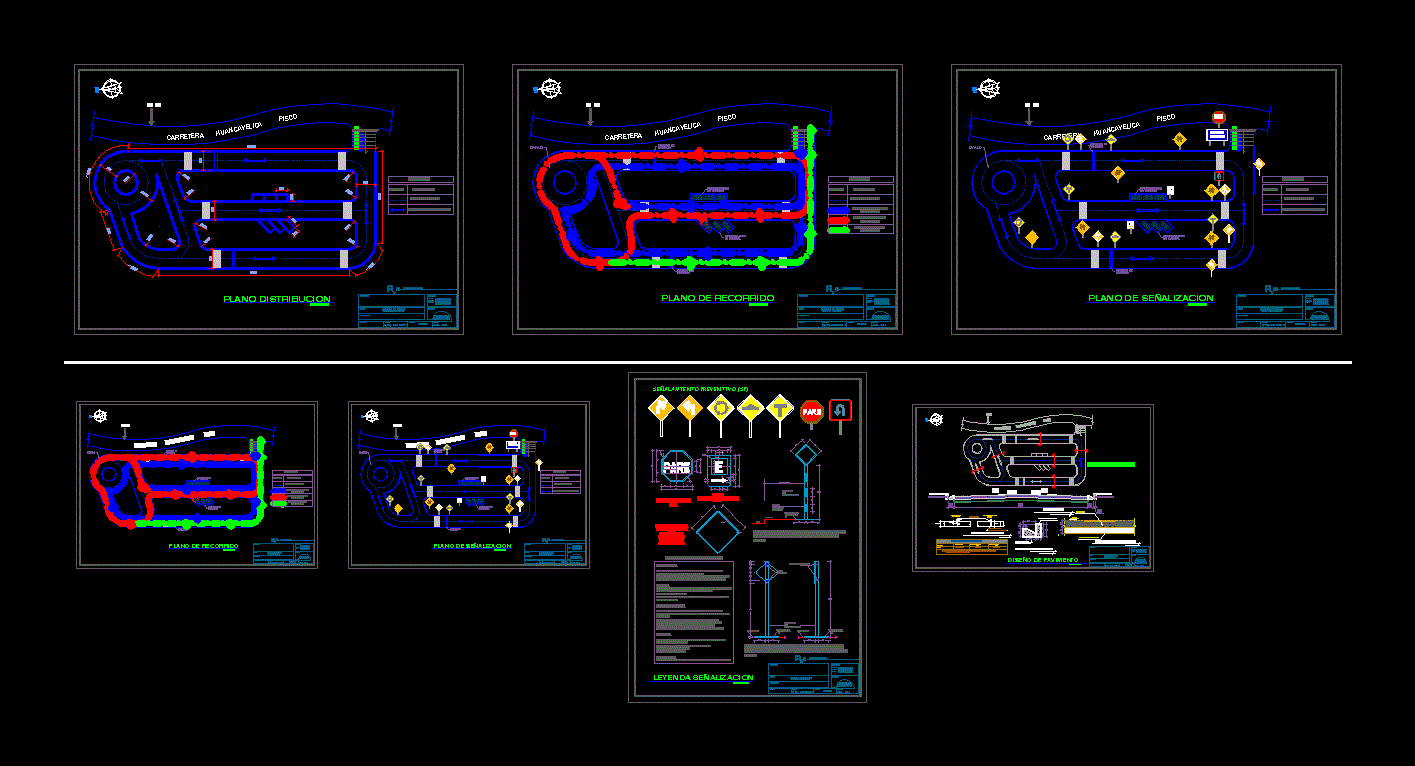Guestroom DWG Detail for AutoCAD

Guestroom – Plants – Details – Polished cement
Drawing labels, details, and other text information extracted from the CAD file (Translated from Galician):
tab.granito, refractory brick, parapet, col. faith lined, mad, railing mad, bruña, esc., bbq., steel shooter stainless steel, refractory brick, tab.granito, mdf door, granite, bruña, tab polished cement, tab polished cement, painted tarrajeo, polished cement, project cabin, esc., slept guests, project railing cabin, detachable wooden staircase, tab polished cement, polished cement, railing mad painted, mad painted, polish it with polished cement, painted tarrajeo, bruña cm., tab polished cement, polish it with polished cement, detachable wooden staircase, painted tarrajeo, bruña cm., project polished cement wall, painted tarrajeo, polished cement powder, tab polished cement, project polished cement wall, tab polished cement, tab polished cement, polished cement, painted tarrajeo, tab polished cement, polished cement, painted tarrajeo, drawer mad natural varnished, brushed mm., drawer mad natural varnished, brushed mm., cl, tab polished cement, polished cement powder, esc., bedroom, painted tarrajeo, polished cement, drawer mad natural varnished, brushed mm., drawer mad natural varnished, brushed mm., esc., sleep elevation, esc., sleep elevation guests, esc., sleep elevation main, esc., master bedroom, drawer, esc., bbq. elevation, railing mad, refractory brick, mdf door, esc., bbq. cut, tab granite, proy.tub. faith, esc., bar furniture plant, tab granite, fill granite, tub faith, esc., elevator bar furniture
Raw text data extracted from CAD file:
| Language | N/A |
| Drawing Type | Detail |
| Category | Misc Plans & Projects |
| Additional Screenshots |
 |
| File Type | dwg |
| Materials | Steel, Wood |
| Measurement Units | |
| Footprint Area | |
| Building Features | Elevator |
| Tags | assorted, autocad, cement, DETAIL, details, DWG, plants, polished |






