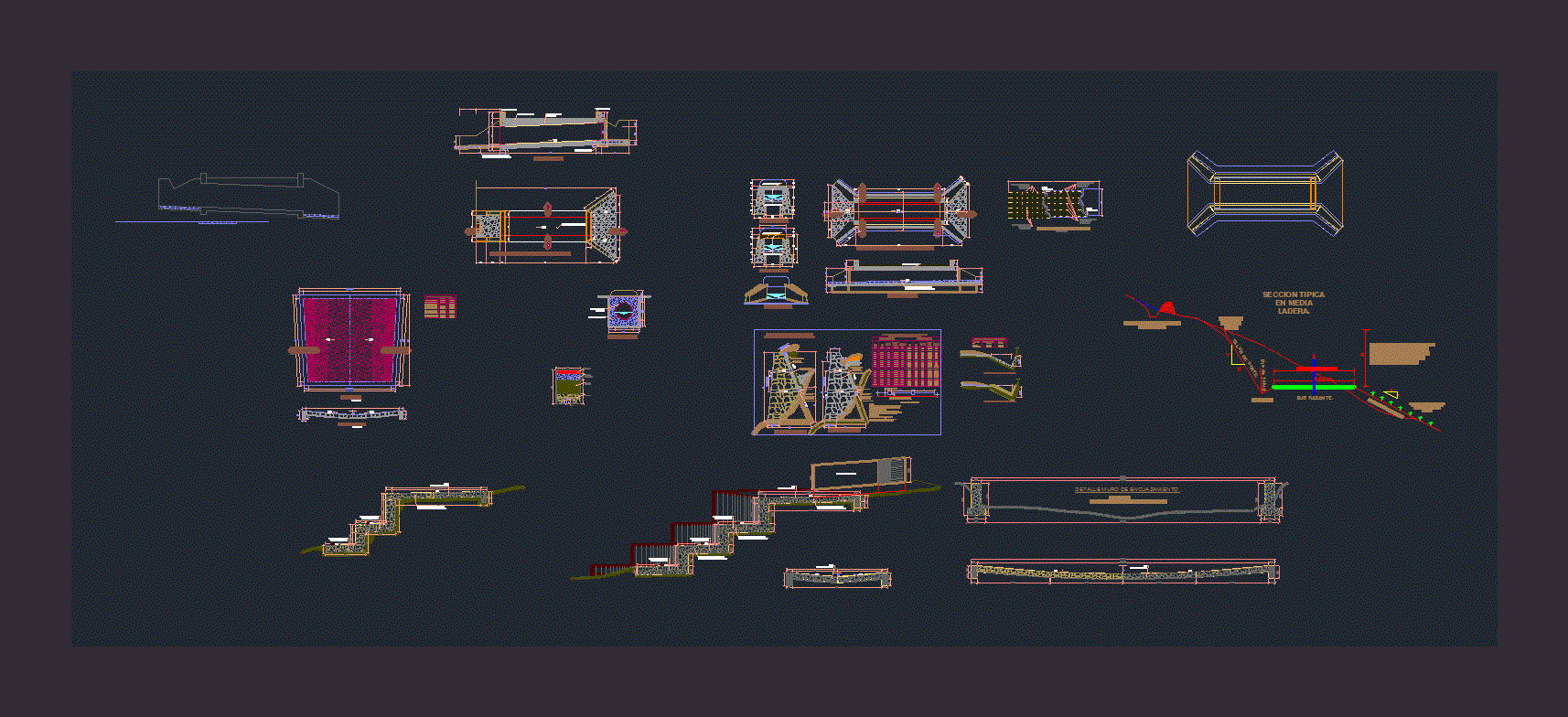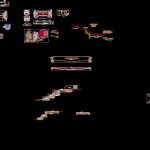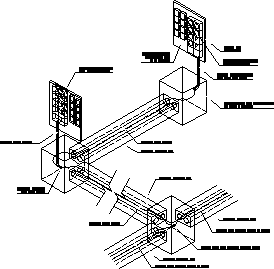Gutter DWG Detail for AutoCAD

GUTTER DRAWING DETAILS OF 24 INCHES TYPE TMC
Drawing labels, details, and other text information extracted from the CAD file (Translated from Spanish):
Min., Min., Drainage of each mts., Planting seed min., Topgraf.t.e.c., Topgraf.t.e.c. Edwin r. Cardenas q., sheet, flat, draft, scale, date, process, design, drawing, region, observations, province, district, place, approved, date, check out, firm, Compact filling, Sewer type, Waterproof material, drainpipe, When the slopes are not of solid rock the location will be indicated by the ing. resident, Min., Min., Stone masonry with concrete, Drainage of each mts., Coated with porous concrete, When the slopes are not of solid rock the location will be indicated by the ing. resident, drainpipe, Wall type, Planting seed min., Waterproof material, Rock slope, The support walls in rocky slopes would have masonry accented with cement mortar on the rocky surface which should be chiselled clean, When indicated by ing. Resident will place reinforcement bars of cement grout in holes of cm of diameter for depth, Maximum design height mts., The width of soil will be used when soil conditions are optimal, kind, Pressure at base, Pressure at base, Section area, Stone masonry support walls, Table for stone masonry support walls, Flush of the berm, Elevation of the crown of the wall when the height of the slope, Crown detail, Waterproof material, scale:, Bottom curb, compacted fill, Tmc sewer, Upper curb, Stone grout with mortar over concrete seat, concrete, Tmc sewer, compacted fill, Sewer type, B ”, Minimum ditch dimensions, Rainy, Dry, region, depth, width, Very rainy, Mts., With gutter, Of gutter on the ground, Speed limits, Location, long, width, Proactive, Mts., Proactive, Mts., Transverse steel top layer, Steel, scale:, Of steels in slab., Stainless steel bottom layer, Longitudinal steel bottom layer, Cutting slope, Round edge of slope., Crowning trench when necessary, Typical section in half hillside., ditch., Foot of slope, Subfloor., Roadway width, In the cuts of greater height of should be designed benches of width of minimum. Make an analysis of stability., Fill slope, Planting land fillings greater than m. When indicated by the resident ing, scale, Detail of the survey wall, Concrete wall kg. E.g., Affirmed, Impervious material, granular material, Enrocado, Drain, concrete, Stone grout with mortar over concrete seat, concrete, Stone grout with mortar over concrete seat, Concrete cushion mattress, Stone grout with mortar over concrete seat, Stone grout with mortar over concrete seat, Concrete cushion mattress, Concrete slab, Wall of prosecution, sheet:, flat:, date, scale, Indicated, Location, Sub manager of studies, municipality, District of, draft, Project review, technical team, New occoro, President:, member, Creet, Sub management, of studies, March, Depart., province, Huancavelica, location, Of the neighborhood road between the high Andean communities of the district of New Occoro Huancavelica, district, Huancavelica, Occoro, Snip code, Alcantaria, Occoro, Maciste diaz abad, Regional president, regional government, Huancavelica, kind
Raw text data extracted from CAD file:
Drawing labels, details, and other text information extracted from the CAD file (Translated from Spanish):
Min., Min., Drainage of each mts., Plant seed min., Topgraf.t.e.c., Topgraf.t.e.c. Edwin r. Cardenas q., sheet, flat, draft, scale, date, process, design, drawing, region, observations, province, district, place, approved, date, check out, firm, Compact filling, Sewer type, Waterproof material, drainpipe, When the slopes are not of solid rock the location will be indicated by the ing. resident, Min., Min., Stone masonry with concrete, Drainage of each mts., Coated with porous concrete, When the slopes are not of solid rock the location will be indicated by the ing. resident, drainpipe, Wall type, Plant seed min., Waterproof material, Rock slope, The walls of support in rocky slopes will have masonry accented with cement mortar on the rocky surface which should be chiselled clean, When indicated by ing. Resident will place reinforcing bars of cement grout in holes of cm of diameter for depth, Maximum design height mts., The width of soil will be used when soil conditions are optimal, kind, Pressure at the base, Pressure at the base, Section area, Stone masonry support walls, Table for stone masonry support walls, Flush, Elevation of the coronation of the wall when this height of the slope, Crown detail, Waterproof material, scale:, Bottom curb, compacted fill, Tmc sewer, Upper curb, Stone grouting with mortar over concrete seat, concrete, Tmc sewer, compacted fill, Sewer type, B, Minimum ditch dimensions, Rainy, Dry, region, depth, width, Very rainy, Mts., With gutter, Of ground ditch, Speed limits, Location, long, width, Proactive, Mts., Proactive, Mts., Transverse steel upper layer, Steel, scale:, Of steels in slab., Steel longitudinal bottom layer, Longitudinal steel bottom layer, Cutting slope, Round edge of slope., Crowning trench when necessary, Typical section in half hillside., ditch., Foot of slope, Subfloor., Roadway width, In the cuts of greater height of should be designed benches of width of minimum. Make an analysis of stability., Fill slope, Planting land fillings greater than m. High when indicated by the resident ing, scale, Detail of the survey, Concrete wall kg. E.g., Affirmed, Impervious material, granular material, Enrocado, Drain, concrete, Stone grouting with mortar over concrete seat, concrete, Stone grouting with mortar over concrete seat, Concrete cushion cover, Stone grouting with mortar over concrete seat, Stone grouting with mortar over concrete seat, Concrete cushion cover, Concrete slab, Wall of prosecution, sheet:, flat:, date, scale, Indicated, Location, Sub manager of studies, municipality, District of, draft, Project review, technical team, New occoro, President:, member, Creet, Sub management, of studies, March, Depart., province, Huancavelica, location, Of the neighborhood road between the high Andean communities of the district of New Occoro Huancavelica, district, Huancavelica, Occoro, Snip code, Alcantaria, Occoro, Maciste diaz abad, Regional president, regional government, Huancavelica, kind
Raw text data extracted from CAD file:
| Language | Spanish |
| Drawing Type | Detail |
| Category | Water Sewage & Electricity Infrastructure |
| Additional Screenshots |
 |
| File Type | dwg |
| Materials | Concrete, Masonry, Steel, Other |
| Measurement Units | |
| Footprint Area | |
| Building Features | Car Parking Lot |
| Tags | autocad, DETAIL, details, drawing, DWG, gutter, inches, kläranlage, sewer, treatment plant, type |








