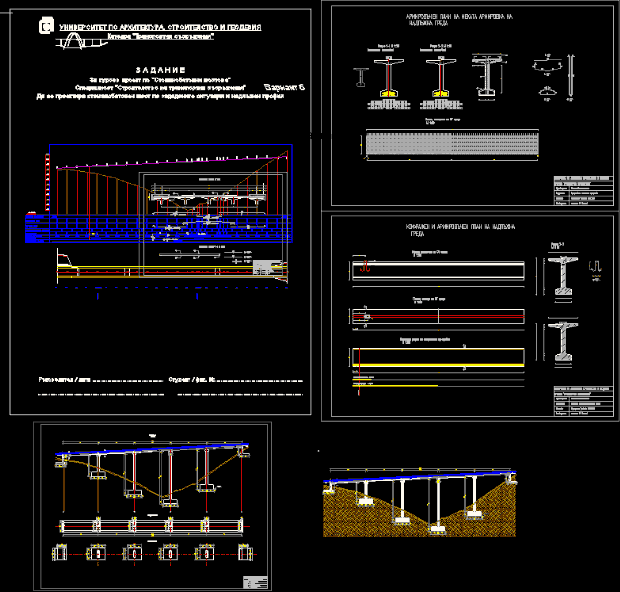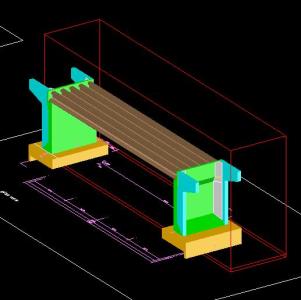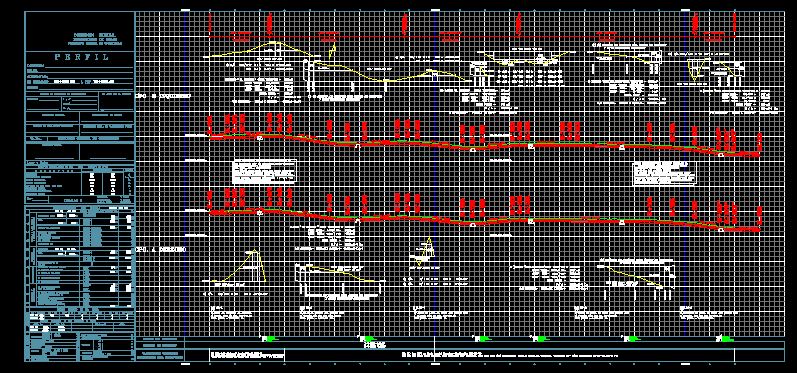Gutter Tmc DWG Detail for AutoCAD
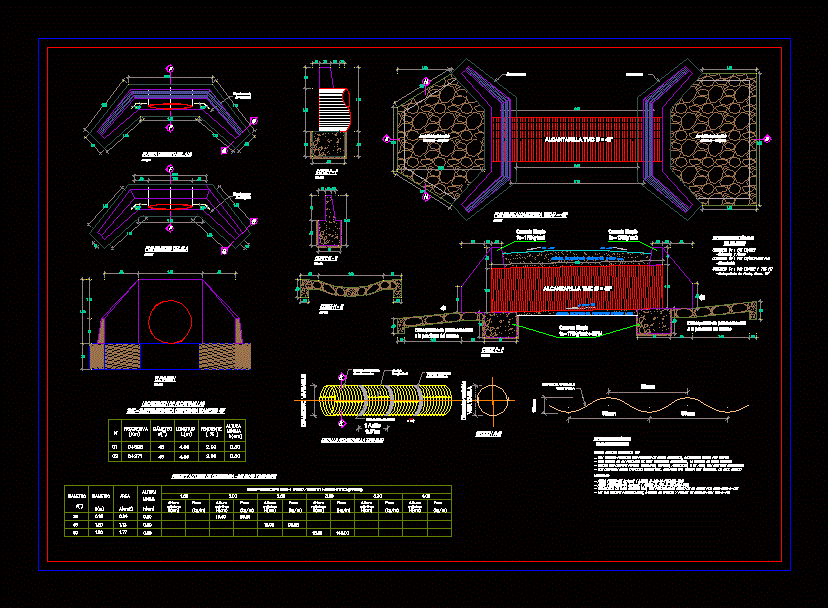
Construction details of metal culverts for roads
Drawing labels, details, and other text information extracted from the CAD file (Translated from Spanish):
corrugated metal pipes tmc, – are pipes formed by corrugated steel plates, galvanized joined by bolts, the sewer tmc, – this pipe is a product of great structural strength, the section of these pipes, – can be various forms: circular, elliptical, vaulted, or arched, with bolted seams, – which confer greater structural capacity, forming an almost hermetic pipe, easy assembly, materials :, technical specifications, diameter, flow, thickness, minimum-maximum, weight, criticism, slope , variable thickness see table, space between circumferential recesses, longitudinal rib, always overlap in flow direction, flow, circumferential seam, detail sewer type tmc, section a’-a ‘, variable diameter see table, location: yuyapichis., district: yuyapichis., province: Inca port., region: huánuco., plane, responsible, location, specialty, drawing, sheet, structure, date, scale, indicated, details alc antarilla, municipality municipality of yuyapichis, project, owner, r.m.v.t., raúl m. viviano tumbay, pgar, plate:, national university hermilio valdizan, architecture, drawing and design:, date:, scale:, region, province, district, place, huanuco, pillco marca, cayhuayna, specialty:, plane:, ing. patrick g. avalos roberto, revised:, consultant ing. patrick g. avalos roberto, project :, cut g – g, cut h – h, wing foundation plant, concrete walls, e – e cut, elevation, foundation area, spillway area, concrete wall, cut f – f, height, maximum, weights and heights of coverage – minimum and maximum, area, height, minimum, weight, stone grouting suitable for the slope of the ground, concrete, -heads and eaves, -cimentation, location of culverts, progressive, diameter , length, slope, minimum, plant wing wall
Raw text data extracted from CAD file:
| Language | Spanish |
| Drawing Type | Detail |
| Category | Roads, Bridges and Dams |
| Additional Screenshots |
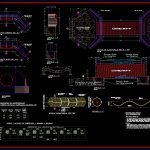 |
| File Type | dwg |
| Materials | Concrete, Steel, Other |
| Measurement Units | Metric |
| Footprint Area | |
| Building Features | |
| Tags | autocad, construction, DETAIL, details, drainage, DWG, gutter, HIGHWAY, metal, pavement, Road, roads, route, sewers |



