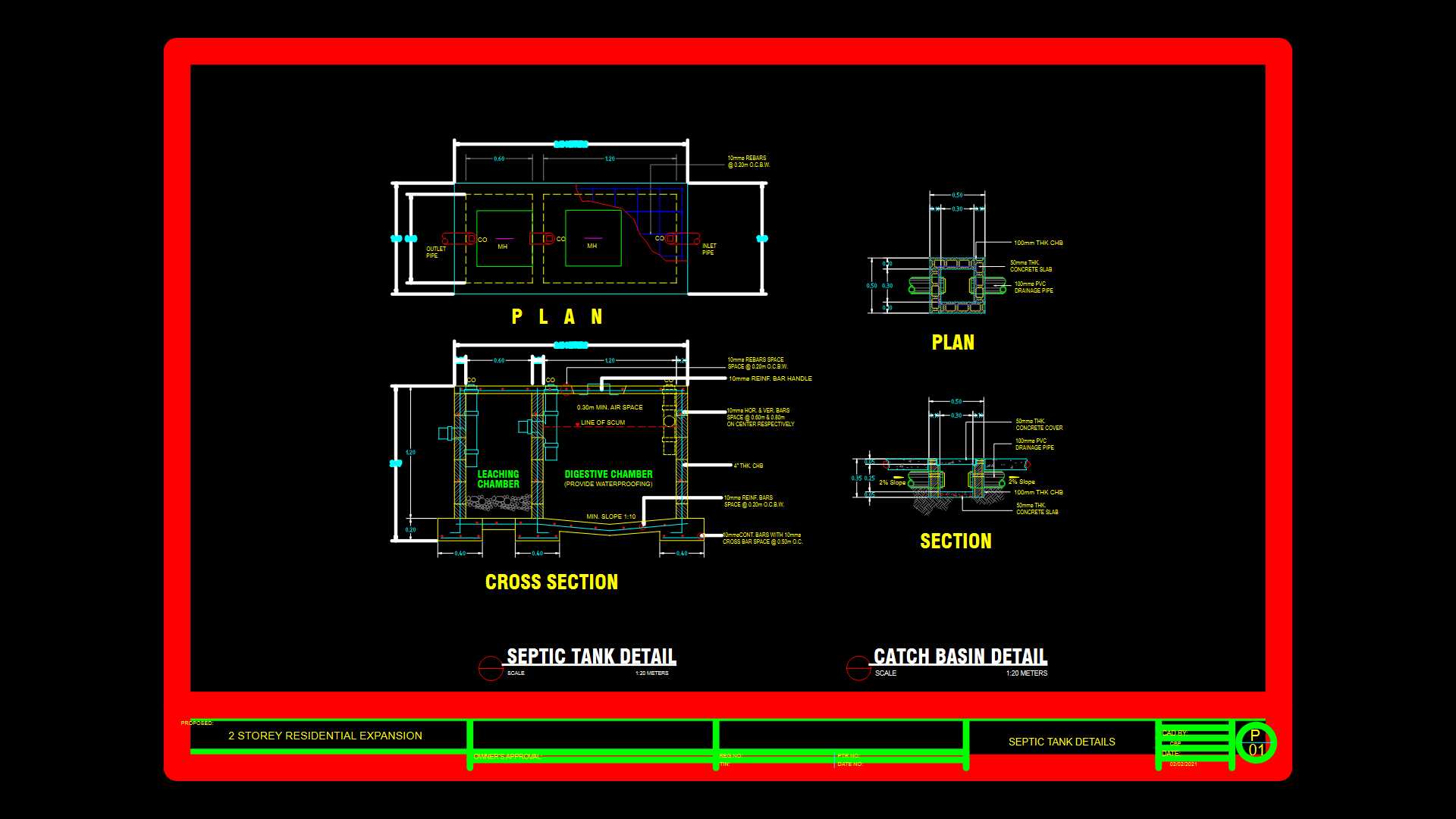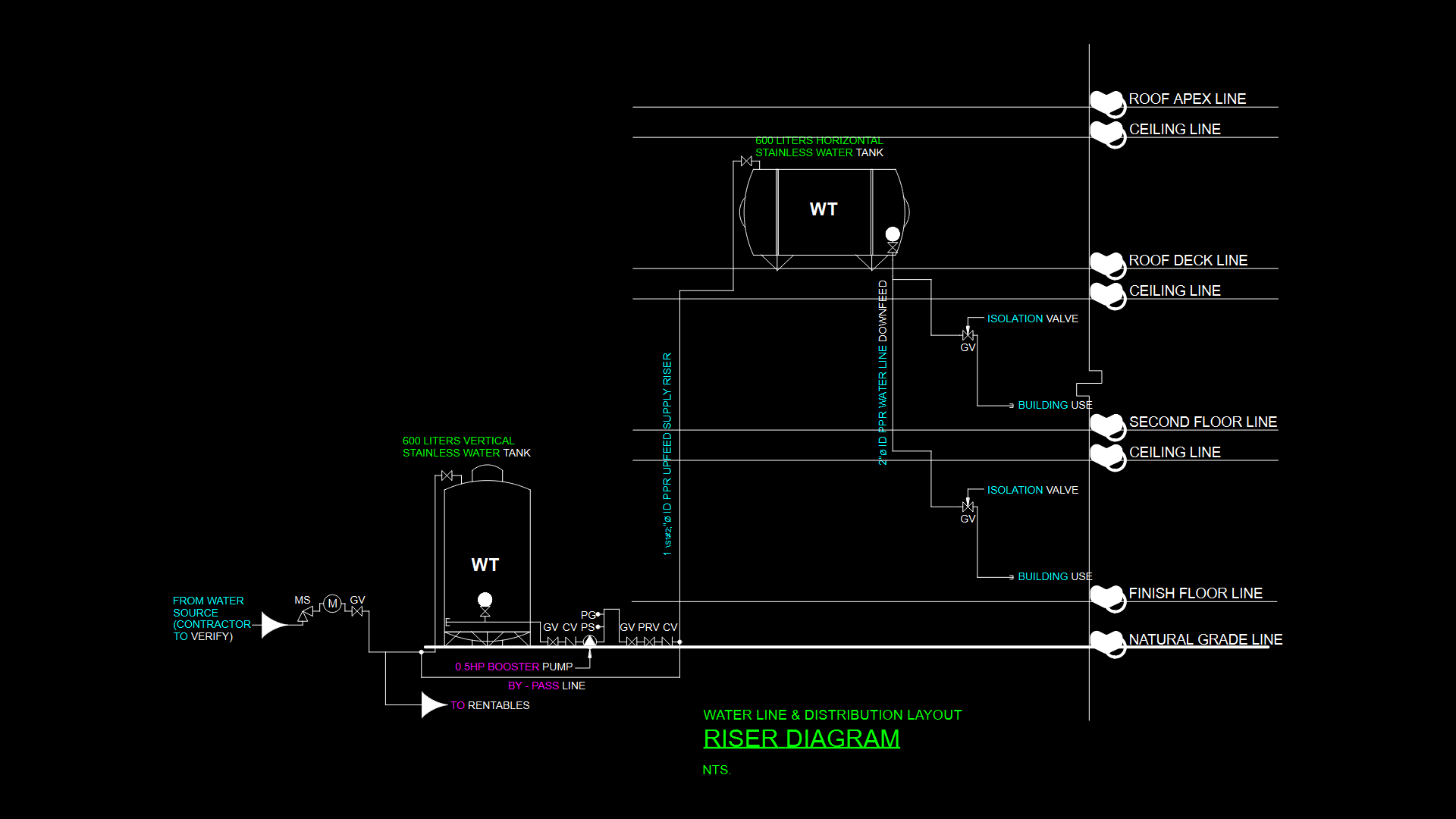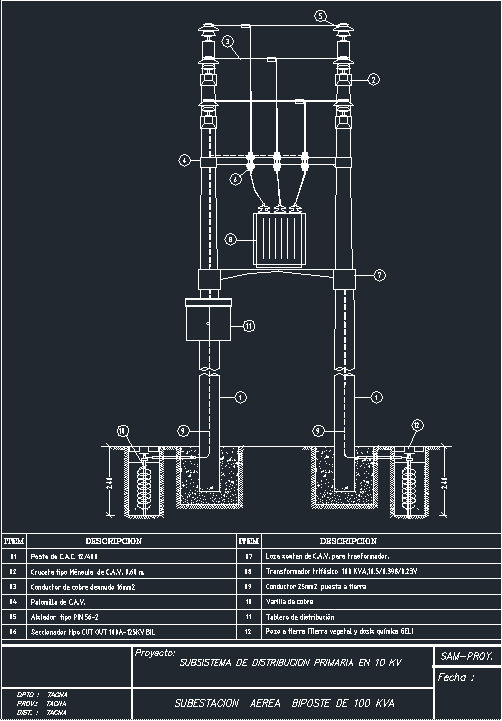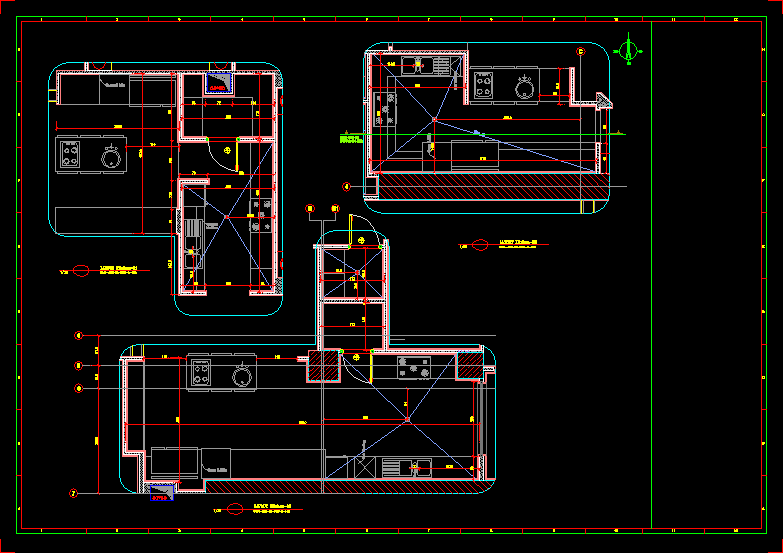Gutters Of Oxidation DWG Plan for AutoCAD

Plans and sections of treatment plant of oxidation
Drawing labels, details, and other text information extracted from the CAD file (Translated from Galician):
House of strength, Aerator ii, Aerator, Aerator ii, Aerator, Impulse line Des Of, Collection channel, Separation wall, Crude oil pipeline, Mud pipe activated, Diffuser screen, Inspection bridge, Separation wall, Collection channel, Diffuser screen, Trimmed with activated sludge, It gets crude, To the sedimentator, Return activated sludge from the sedimentator, Inspection bridge, Stairs, Desarenador, Grates, Parshall, Collection box, Natural terrain, Leveled terrain, Cut natural ground, Filling area, Cutting area, Niv. Water, Niv. Water, Plant: treatment plant, Cut, Scale:, Niv. Water, Niv. Water, Cut, Scale:, Niv. Water, Niv. Water, The defense of the river run over, Rio lurin, The design of the crushed will be done according to the results of the hydrological study, Scale:, Cut, Pass the aerator to the aerator ii, Parshall meter, Primary treatment
Raw text data extracted from CAD file:
| Language | N/A |
| Drawing Type | Plan |
| Category | Water Sewage & Electricity Infrastructure |
| Additional Screenshots |
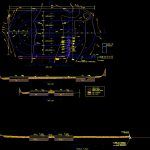 |
| File Type | dwg |
| Materials | |
| Measurement Units | |
| Footprint Area | |
| Building Features | |
| Tags | autocad, DWG, gutters, kläranlage, oxidation, plan, plans, plant, sections, treatment, treatment plant |
