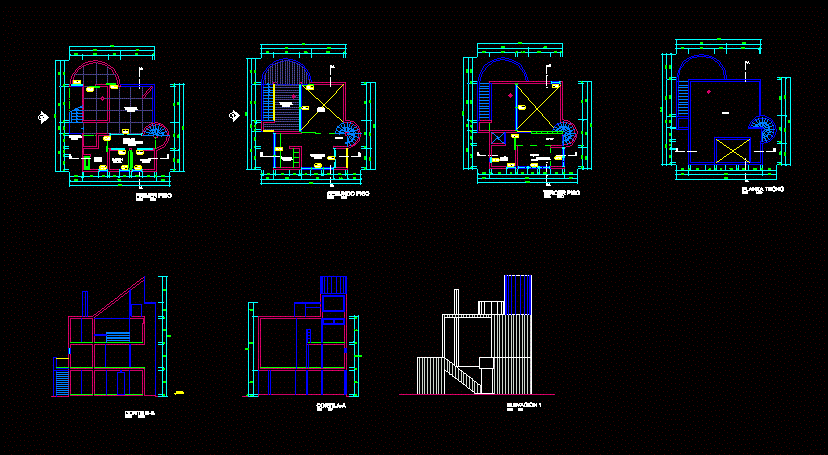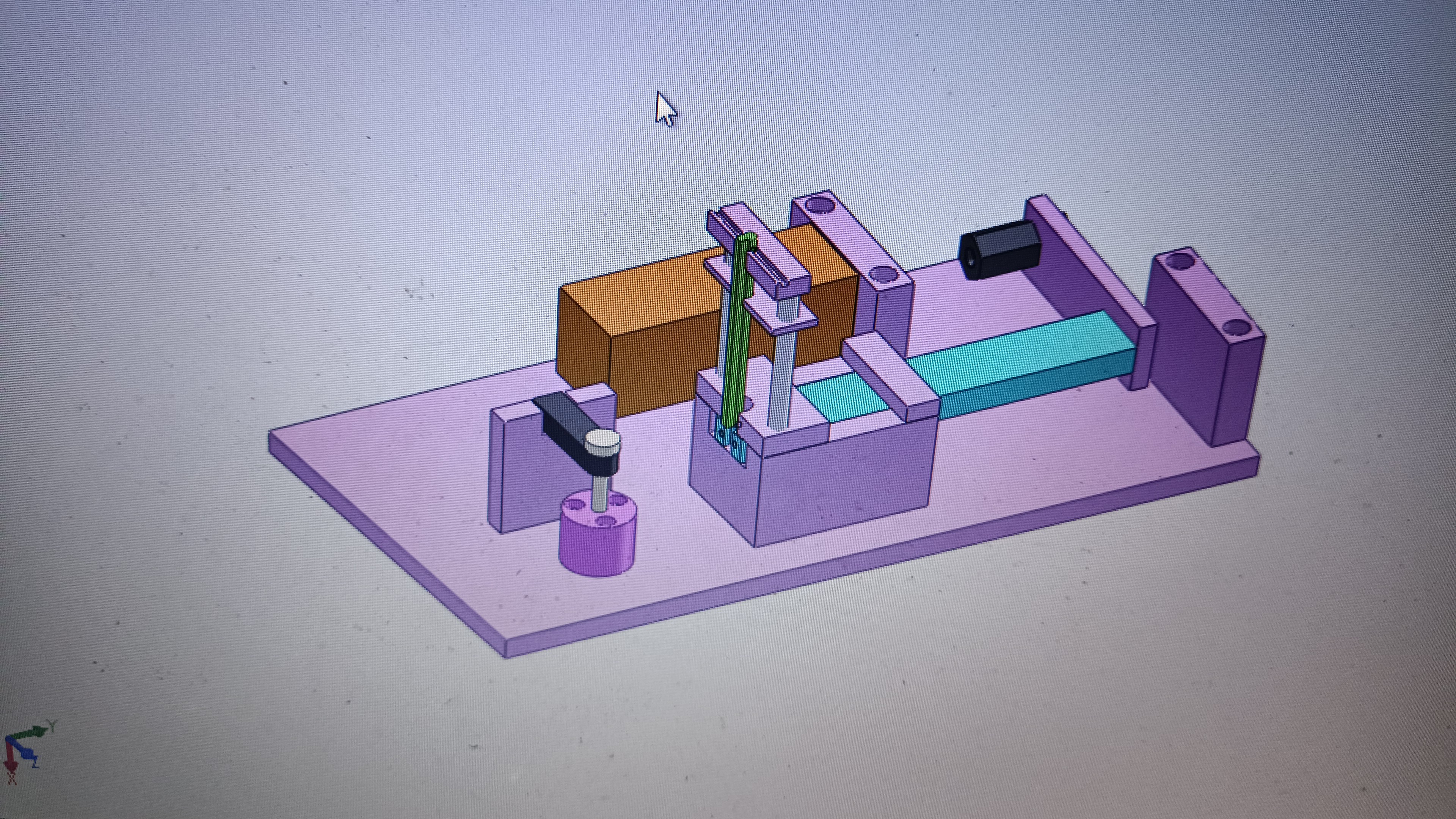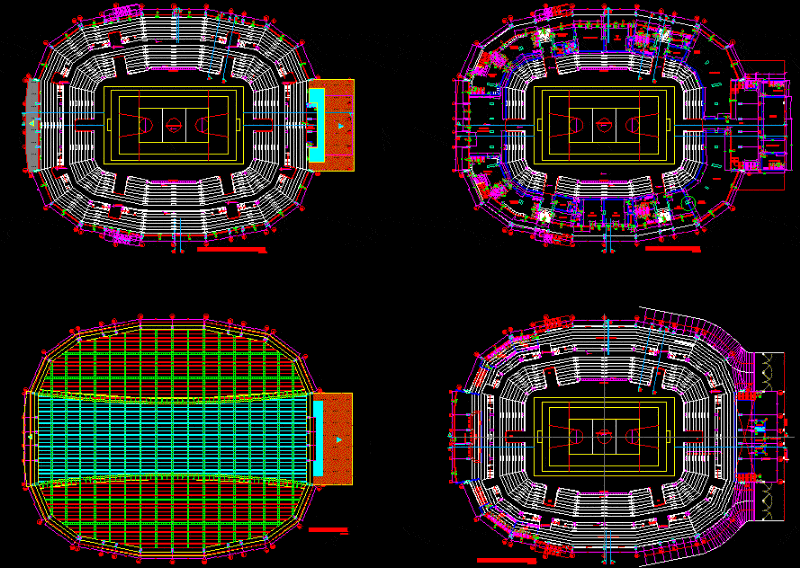Gwathmey House DWG Block for AutoCAD

Gwathmey and caused a sensation when; with twenty years; design a house for his parents; Robert and Rosalie; both artists; Long Island (New York); that attracted the attention of many visitors by the combination of cubes; triangles and cylinders; and it was considered one of the most influential of the modern era buildings. The design is a process of discovery; Gwathmey said; as listed on the website of the study which he founded; and where his extensive professional and teaching career is remembered; some also received numerous awards for his work.
Drawing labels, details, and other text information extracted from the CAD file (Translated from Spanish):
et work, scientia, cio, idad, ers, univ, lime, Peru, cut, esc:, cut, esc:, elevation, esc:, first floor, bath, esc:, sleep, distribution hall, entry, terrace, kitchen, dinning room, living room, npt, bath, principal, npt, ntt, second floor, esc:, terrace, third floor, esc:, roof plant, esc:, cut, esc:, elevation, esc:, npt, cut, esc:, npt
Raw text data extracted from CAD file:
| Language | Spanish |
| Drawing Type | Block |
| Category | Famous Engineering Projects |
| Additional Screenshots |
 |
| File Type | dwg |
| Materials | |
| Measurement Units | |
| Footprint Area | |
| Building Features | |
| Tags | autocad, berühmte werke, block, Design, DWG, famous projects, famous works, house, obras famosas, ouvres célèbres, years |







