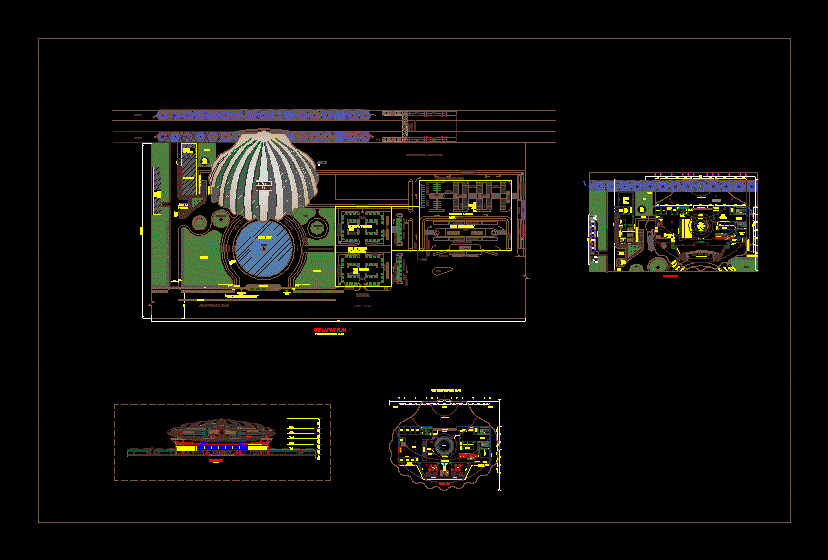Gym Children DWG Detail for AutoCAD

architectural plants; cuts; electrical installation; sanatiria installation; Hydraulic installation ; cutting detailed facade; facades; prospects; floor finishes; structural plant
Drawing labels, details, and other text information extracted from the CAD file (Translated from Spanish):
side bed, dresser, sebastian, dining room, preschool, bookstore, a r c u i t e c t o, a s c a l, cananea, coahuila, caja, cellar, cto. cleaning, sweetness, dpt. bikes, skateboards, skates, sports articles, cars, remote control cars, lego area, plastic art, musical instruments, discount. dolls of action and barbies, parking, bathrooms, download area, discount. of clothing and costumes, electronic items, boxes, paris, jesus garcia, toilet, minjitorio, sinks, heater, pvc, concrete, registration, to the municipal network, minjitorios, cistern with cap., steel detail, structure to support spiders, angle for fastening of steel, alucobond, filling of tezontle for slope of drain, plant of toilets, wc, domiciliary intake, isometric hydraulic installations, isometric sanitary installations, key, concept, dimensions, type, color, general specification, floors, ceilings, walls, zoclo, general, ceramics, concrete, beige, gray, steel, plafon, steel, gray, plaster, white, interior wall, block, without color, channel strip profi rey, load channel perfi king, detail, arq. jeronimo takeshi dohi fujii, reviewed :, jorge isaac lozano lopez, projected :, location :, content :, calle jesus garcia esq. paris, address:, nainari del yaqui, cd. obregón, sonora, mexico., file:, dimension:, scale :, plane no.:, date :, technical expert :, structural expert :, architectural expert :, responsible director of work :, plan of :, owner :, plans complementary, observations, symbology, specifications, location sketches, ing. francisco ventura rangel, arq. heliodoro montoya navarro, arq. javier avilez ortega, ing. isauro peraza garcia, meters, architectural – toy store, bap, land boundary, construction, architectural – toy store, assembly plant, architectural plant set, jorge lozano ruelas, architectural plant element, rooftop plant, facade left side set , front facade, left side facade, no scale, exterior perspective, construction – toy store, finishing plant, structures – toy store, structural plant, details plant, facilities – toy store, c. ing. i. of the rock, c. jesus garcia, c. ing. luis martinez villicaña, calle paris, canine school, architectural plant of the whole, architectural element, elevations, cold water, hot water, stopcock, sanitary sewer line, cuts by facade, line of cut by facade
Raw text data extracted from CAD file:
| Language | Spanish |
| Drawing Type | Detail |
| Category | Entertainment, Leisure & Sports |
| Additional Screenshots |
 |
| File Type | dwg |
| Materials | Concrete, Plastic, Steel, Other |
| Measurement Units | Metric |
| Footprint Area | |
| Building Features | Garden / Park, Parking |
| Tags | architectural, autocad, children, cuts, cutting, DETAIL, DWG, electrical, gym, gymnasium project, gymnastique, hydraulic, installation, plants, projet de gymnase, projeto de ginásio, turnen, turnhalle projekt |








