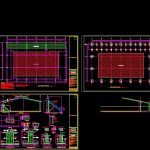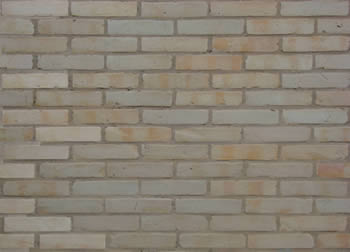Gym DWG Block for AutoCAD

Steel structure for gym.
Drawing labels, details, and other text information extracted from the CAD file (Translated from Spanish):
name: ing. olger molina rojas, no permit, canton, district, drawing: mainor solano ramos, project: olger molina rojas, professional responsible for design: province, civil engineer: approval, commission, review of building permits, multipurpose gym, property of :, date, sheet, content :, scale, indicated, information public record :, responsible professional technical direction :, pend, compacted ballast seal, xx cut, pesdetal, section yy, section zz, section mm, section nn, projection of isolated plate, existing planche, bleacher area, cover projection, free fall, monitor projection, detail of installation of tensioners in this sheet, see detail of bleachers, cross, liberia, road, avencio vanegas robles, enrique montiel gutierrez, roger alvarez alvarez, grandstand and deck to build, santa ines river, lot, ww cut, pedestal, section ll, see detail of bracones, section kk, plant, frame projection, frame, elevation, -fachada prin cipal – side deracha deracha – location and location, – architectural distribution plan – general notes, – plant distribution of foundations, – transverse cut – detail of graderia – details of plates – sections, – plant of distribution of covers – details of the roof structure, male dressing rooms, stage, dressing rooms women, ssh, ssm
Raw text data extracted from CAD file:
| Language | Spanish |
| Drawing Type | Block |
| Category | Entertainment, Leisure & Sports |
| Additional Screenshots |
 |
| File Type | dwg |
| Materials | Steel, Other |
| Measurement Units | Metric |
| Footprint Area | |
| Building Features | Deck / Patio |
| Tags | autocad, block, DWG, gym, gymnasium project, gymnastique, projet de gymnase, projeto de ginásio, steel, structure, turnen, turnhalle projekt |








