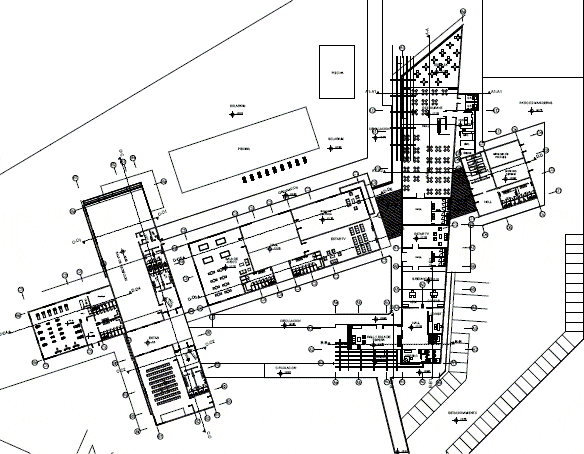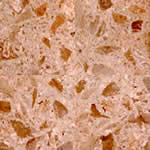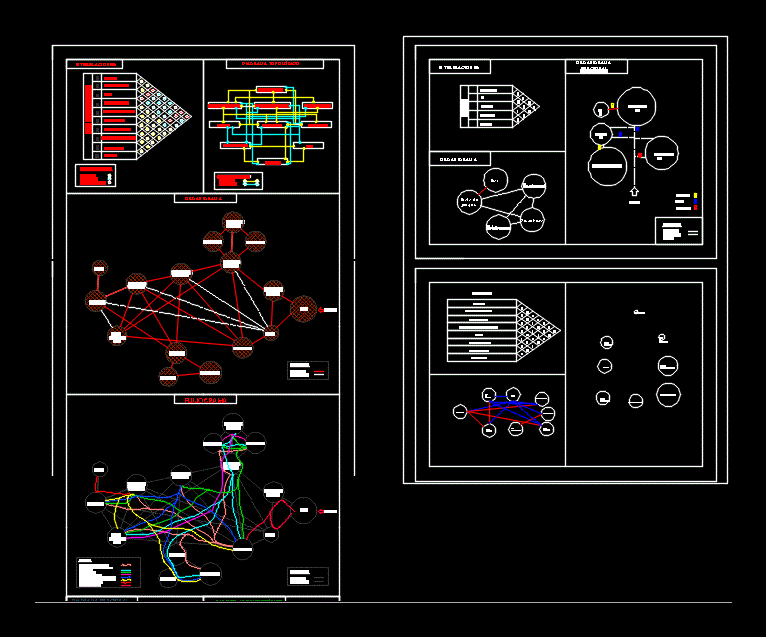Gym DWG Block for AutoCAD
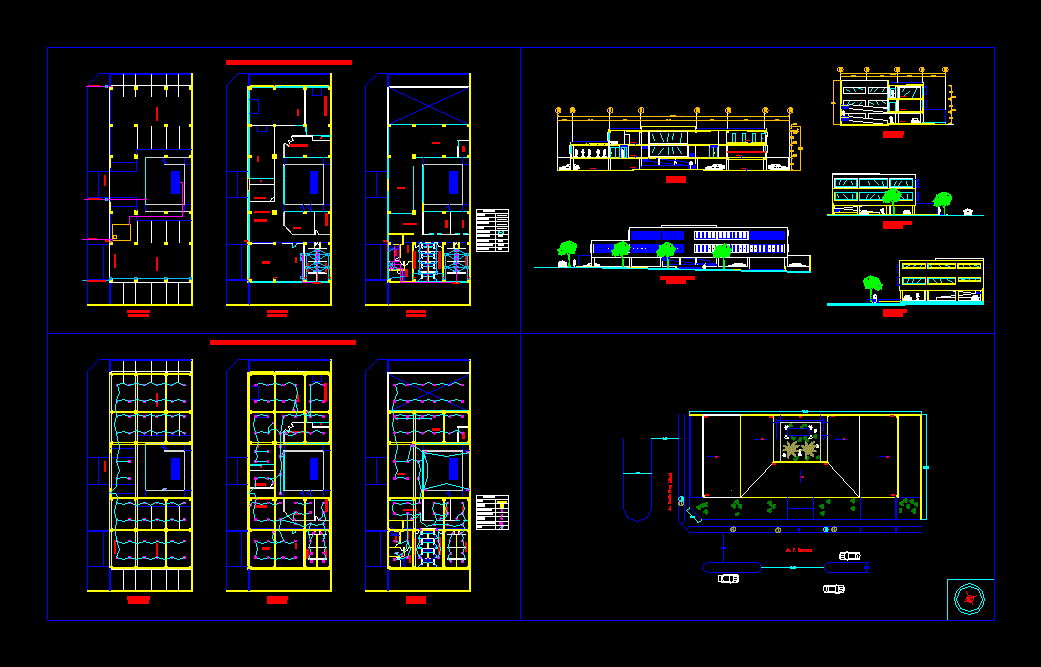
Plants; cuts, facades and electrical installations for a gym
Drawing labels, details, and other text information extracted from the CAD file (Translated from Spanish):
access ppal., up, parking, entry and exit, cafeteria, empty, reception and sale, nursery, administration, pilates, gymnastics and kick boxing, spinning, instructors area, women’s toilets, men’s toilets, kitchen, dept. nutrition, women’s changing rooms, men’s changing rooms, waiting room, lobby, massages, storage room, appliances, sauna m., sauna h., cellar, ground floor, bap, cold water, hot water, cold water, cold water , low hot water, symbology, saf, baf, bac, rainwater, domiciliary, sanitary, sanitary, bs, connection to drainage system, pluvial water outlet, criteria of hydraulic and sanitary facilities, s. men, s. women, criteria of electrical installations and structural plant, flying buttress, contact, simple damper, exit center, columns, trabes, engine, court l – l ‘, west facade, cut t – t’, north facade, south facade, av . v. carranza, av. emilio brun allaud, north
Raw text data extracted from CAD file:
| Language | Spanish |
| Drawing Type | Block |
| Category | Entertainment, Leisure & Sports |
| Additional Screenshots |
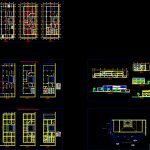 |
| File Type | dwg |
| Materials | Other |
| Measurement Units | Metric |
| Footprint Area | |
| Building Features | Garden / Park, Parking |
| Tags | autocad, block, cuts, DWG, electrical, facades, gym, gymnasium project, gymnastique, installations, plants, projet de gymnase, projeto de ginásio, turnen, turnhalle projekt |



