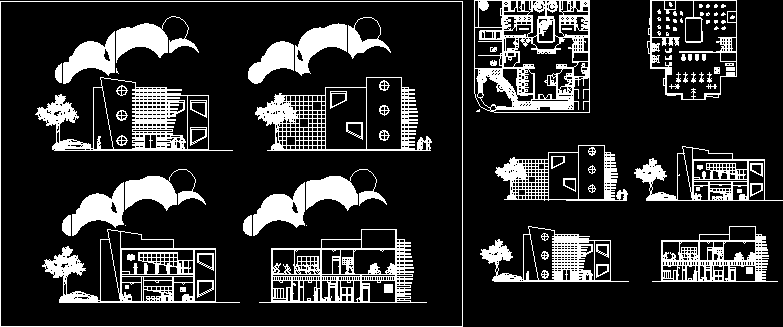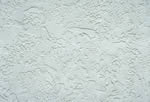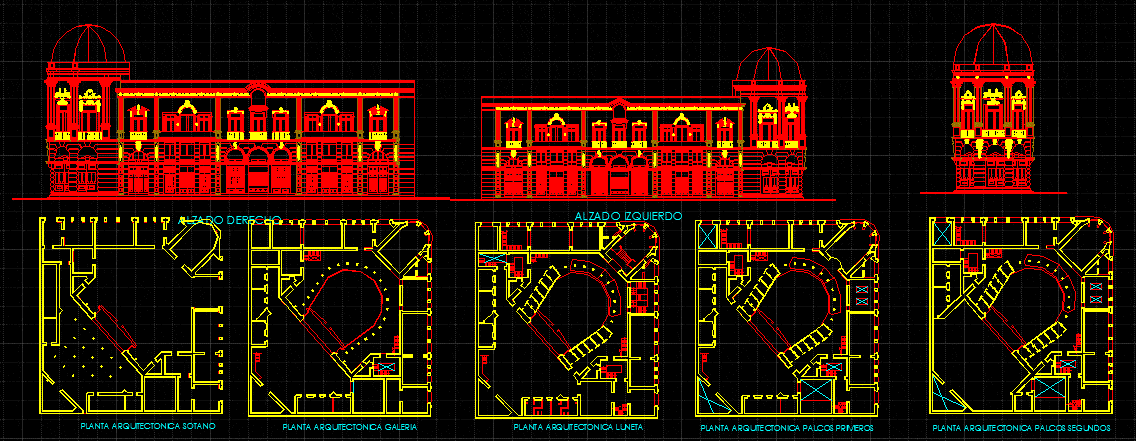Gym DWG Section for AutoCAD
ADVERTISEMENT

ADVERTISEMENT
1st has two floors. floor: administration, cafeteria, sauna, jacuzzi. 2nd. plant: machinery area, aerobics, dance. has 2 lifts and 2 sections.
Drawing labels, details, and other text information extracted from the CAD file (Translated from Spanish):
telephone cable post, administration, accounting and logistics, box, reception, plant, plasma TV, display case, bubble jet printer, canon, showcase, exhibition
Raw text data extracted from CAD file:
| Language | Spanish |
| Drawing Type | Section |
| Category | Entertainment, Leisure & Sports |
| Additional Screenshots |
 |
| File Type | dwg |
| Materials | Other |
| Measurement Units | Metric |
| Footprint Area | |
| Building Features | |
| Tags | administration, autocad, cafeteria, DWG, floor, floors, gym, gymnasium, gymnasium project, gymnastique, jacuzzi, machinery, nd, plant, projet de gymnase, projeto de ginásio, sauna, section, st, turnen, turnhalle projekt |






