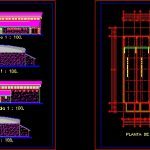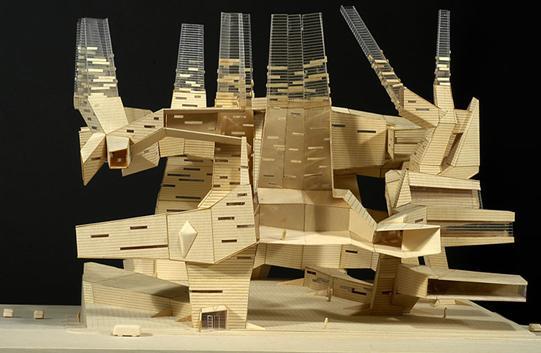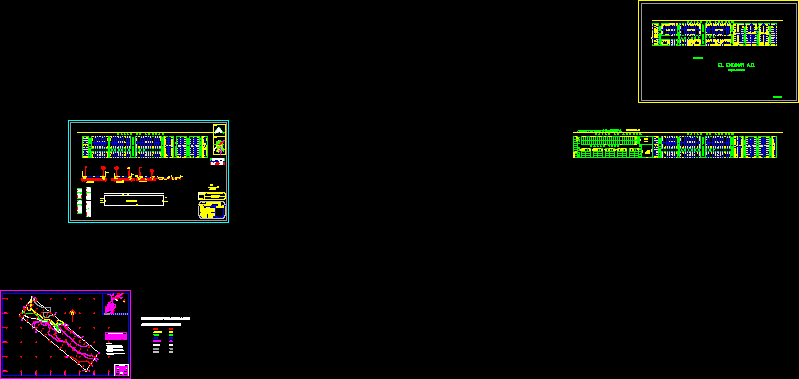Gym DWG Section for AutoCAD

Gym – Plants – Sections – Elevations
Drawing labels, details, and other text information extracted from the CAD file (Translated from Spanish):
location, content, scale, location, plant, modifications:, cuts, elevations, gym project blueprint mirasol, matter, drawing, jorge arel contreras, secplan, architect, antonio gallardo bocic, date :, sheet :, rabindranath quinteros lara, i. municipality of puerto montt, mayor, santa ines, street eugenio schmidt, detail of location, lord cochrane street, drinking water, date, sheet, domiciliary, installation project, informative, home installation, certificate of feasibility, municipal number, street, loteo or population, notice of start, project, village olimpica, location, clarifying notes, location, signatures, commune, puerto montt, lord cochrane, street radales, buses, slow, solo, pare, veh, taxi, projected wall, bus, bleachers, access, hall access, bathroom h., bathroom m., camarin h., hall, stage, camarin m., radier, n. p. t. :, first room, aid, bathroom disc., cellar, network, humid
Raw text data extracted from CAD file:
| Language | Spanish |
| Drawing Type | Section |
| Category | Entertainment, Leisure & Sports |
| Additional Screenshots |
 |
| File Type | dwg |
| Materials | Other |
| Measurement Units | Metric |
| Footprint Area | |
| Building Features | |
| Tags | autocad, DWG, elevations, gym, gymnasium project, gymnastique, plants, projet de gymnase, projeto de ginásio, section, sections, turnen, turnhalle projekt |






