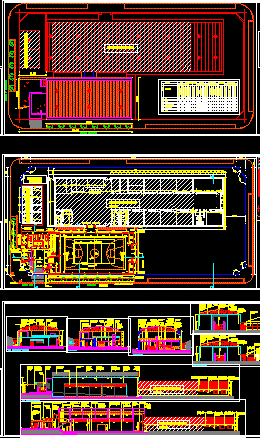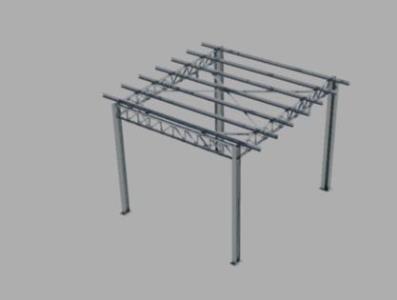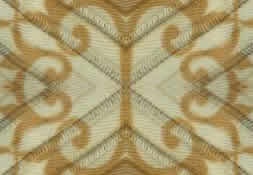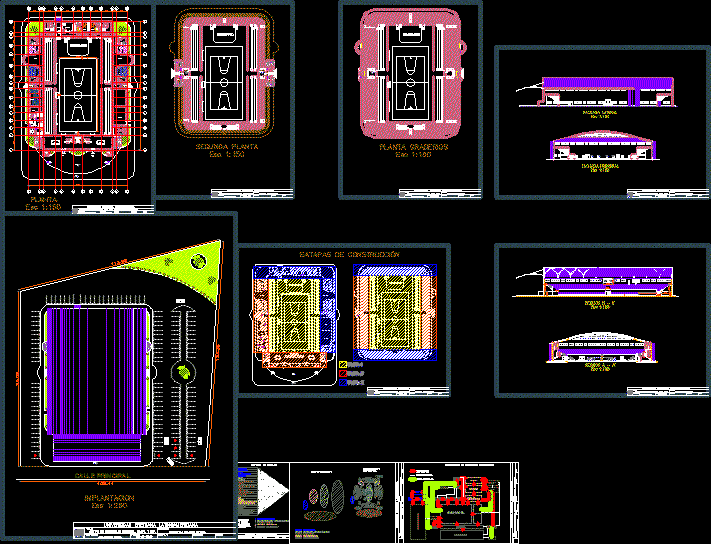Gym For Primary School DWG Section for AutoCAD

Gym for primary school ay Rawson City – Chubut – Argentina – Plants – Sections – Views
Drawing labels, details, and other text information extracted from the CAD file (Translated from Spanish):
l. m., municipal line, cuneta cord to be made by the contractor, ground floor, street lorentz, s.u.m., smoothing cement, removable plates, fine to lime, coarse to lime, deposit, sanit. gentlemen, bº disabled, sanit. checkers, pantry, kitchen, entrance hall, maq room, upper floor, cement road, kneeling, olympic, according to detail, main access, access, street dr. lorentz, calle o’donnel, calle pastor luna, mz., fence of type, sketch of location, demolition plant, existing perimeter path, compact filler, roof plant, basketball court, volleyball court, identification poster, shirt for volley post, anchoring for support fixing, existing building, mezzanine, gas niche, c.ll, vent., drain channel, inspection grid, vent grid, lower and upper, gas niche, lm, edif . existing, cutting e – e, cutting d – d, ladder h º to sight, door to be replaced by window, window to be demolished, court view f – f, existing metallic carpentry idem with bars of protection, ramp for disabled with floor cement with fishbone spines, view over llorentz street, g-g view, existing idem metalwork with protection grilles, white durlock-type ceiling, view over jones street, epvc, hºaº slab, existing building, local ventilation sanitary, gas evacuation duct hot water tank, gas evacuation duct heating equipment, kitchen extractor, carpentry, metal, synthetic enamel semi-matt, chrome antioxide, walls int., ceilings, latex for interiors, removable plaster rock, applied to lime, with metal trowel, coatings, interior, exterior, with pistol, textured plastic, applied with metal trowel, coarse, fine lime plaster, placement, solias, thresholds, azot waterproofed, smoothed cement, reconstituted granite, floor idem, floors, coloc., material, closed board punching, rotary fratachadora, cement smoothing, socles, plaster, under coating, premises, number, designation, hall, machine room, toilets ladies, health gentlemen, disabled toilets, paintings on, ceiling, fot-proy., uf, street p. llorentz, sketch of location: cadastral nomenclature, circums, area, sector, zone, street jones, street or donell, fot-reg., block, plot, the approval of the plans does not imply the authorization of farms or premises, fmo proy., survey and extension, plot surface :, address :, owners :, type of work :, destination of the building :, reg reg, real estate item no, sup. to register :, sup. to expand :, sup. to renovate :, sup. to demolish :, sup. relieved:, sup. aprob., sup. free:, municipality of rawson, designer:, address :, municipality of rawson, …………………………… .., general of work, plan of :, scale :, owner :, …………………………, technical representative :, director of work:, cuts and views, roofing plant – worksheet, balance of surfaces
Raw text data extracted from CAD file:
| Language | Spanish |
| Drawing Type | Section |
| Category | Entertainment, Leisure & Sports |
| Additional Screenshots |
 |
| File Type | dwg |
| Materials | Plastic, Other |
| Measurement Units | Metric |
| Footprint Area | |
| Building Features | |
| Tags | argentina, autocad, city, DWG, gym, gymnasium project, gymnastique, plants, primary, projet de gymnase, projeto de ginásio, school, section, sections, turnen, turnhalle projekt |








