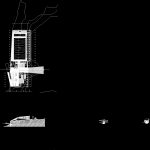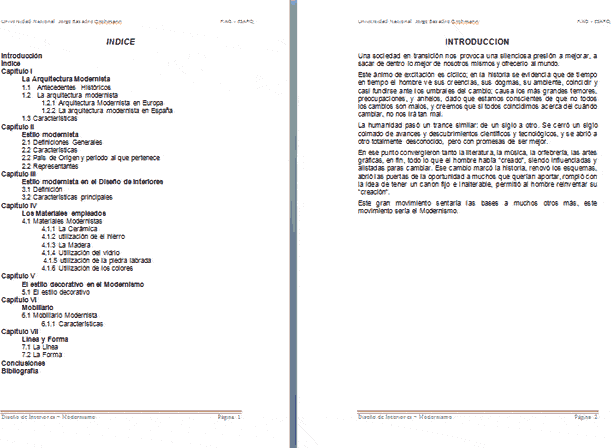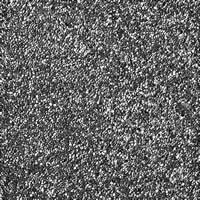Gym Project DWG Full Project for AutoCAD

Sections details of wood Gym project
Drawing labels, details, and other text information extracted from the CAD file (Translated from Spanish):
multile uses, box, cardio, sick, olimpic pool, warehouse, cafeteria, machine room, kitchen, office, adminis, c.informes, s.maquinas, room, chlora, dressing rooms m, dressing rooms h, bathroom m, bathroom h, deposit, oars, pool, entertainment, reception, brushed pine terrace, asphalt felt aluminisado, reinforced concrete, connection bolt sobervio, rainwater flow channel, metal support for hunter douglas glass, channeling canalization rainwater, bolt union sobervio , brushed pine birch, double translucent polycarbonate, stabilized, reinforced concrete pillar subject to structural calculation, reinforced concrete radier, gravel huevillo with boulders, geo textile, laminate, group members, ignacio cervantes, roberto schneider, diego topali, theme: , project corma, professors :, jorge mora, javier duran, consolation, university of development, santiago, final delivery first semester, content :, court a a ‘, scale :, eduardo guzman, court b b’, court scantillon
Raw text data extracted from CAD file:
| Language | Spanish |
| Drawing Type | Full Project |
| Category | Entertainment, Leisure & Sports |
| Additional Screenshots |
 |
| File Type | dwg |
| Materials | Concrete, Glass, Wood, Other |
| Measurement Units | Metric |
| Footprint Area | |
| Building Features | A/C, Pool |
| Tags | autocad, details, DWG, full, gym, Project, projet de centre de sports, sections, sports center, sports center project, sportzentrum projekt, Wood |








