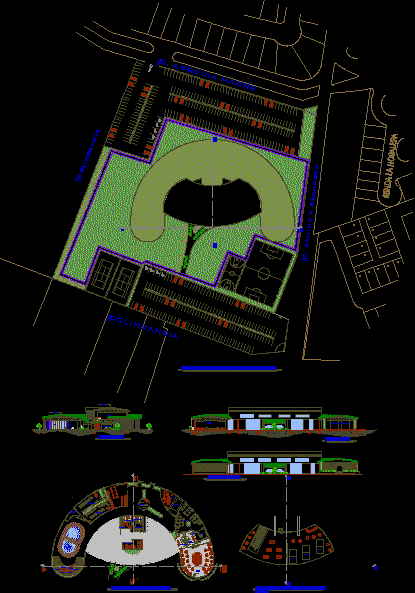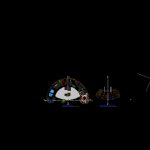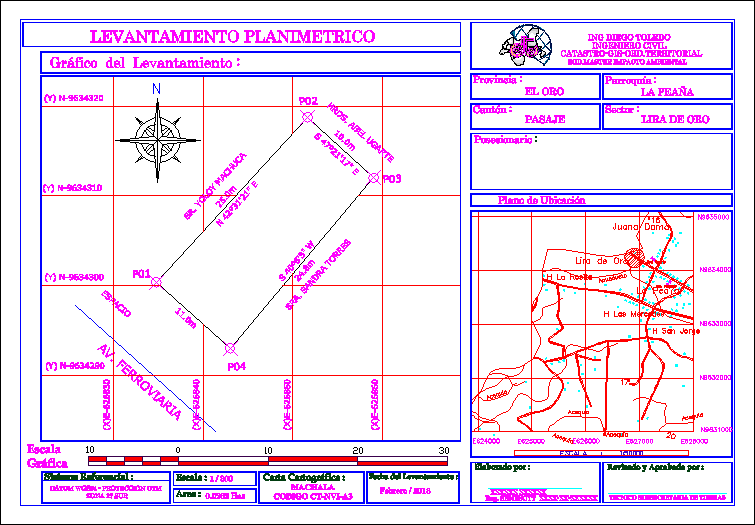Gymnasium–Juarez, Mexico DWG Plan for AutoCAD
ADVERTISEMENT

ADVERTISEMENT
Sports club Escuder, overall plan and roof cross sections.
Drawing labels, details, and other text information extracted from the CAD file (Translated from Spanish):
kitchen, box, dining room, terrace, bowling, alley, infirmary, children’s area, bathrooms women, bathrooms men, admon area, spa women, spa men, commercial space, gym, spinning, body sistem, events room, access, path the nogalera, gym, architectural floor, cut a-a ‘, architectural plant set, machine room, billiards, raquet, events room, men spa, spa women, playground, admon area, south facade, jacizzi, massages
Raw text data extracted from CAD file:
| Language | Spanish |
| Drawing Type | Plan |
| Category | Entertainment, Leisure & Sports |
| Additional Screenshots |
 |
| File Type | dwg |
| Materials | Other |
| Measurement Units | Metric |
| Footprint Area | |
| Building Features | |
| Tags | autocad, CLUB, cross, DWG, mexico, plan, projet de centre de sports, roof, sections, sports, sports center, sports center project, sportzentrum projekt |






