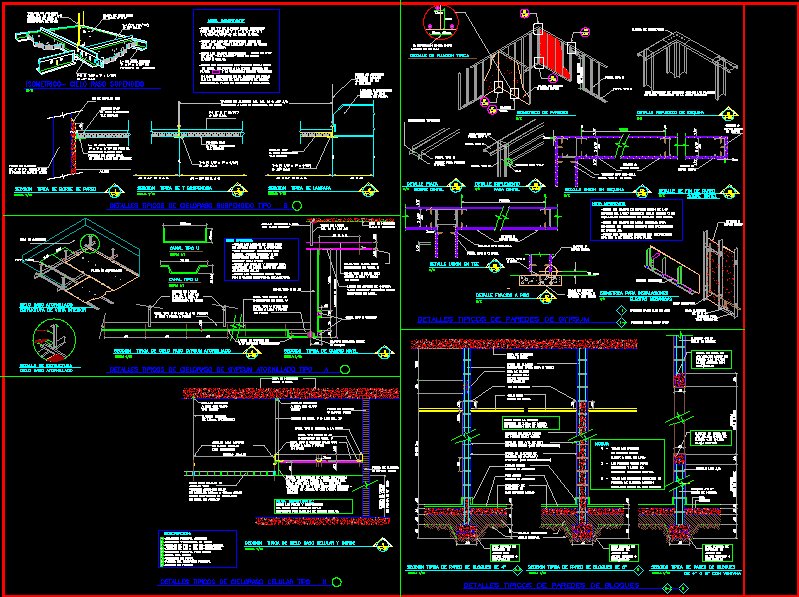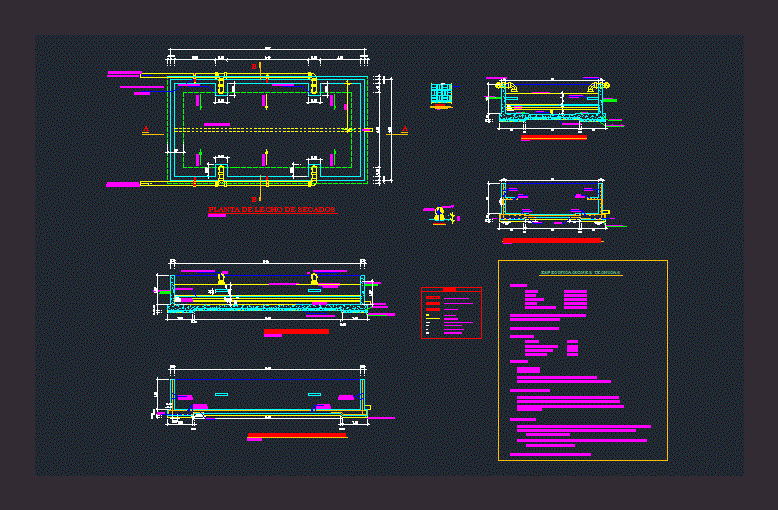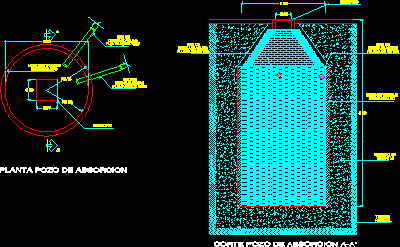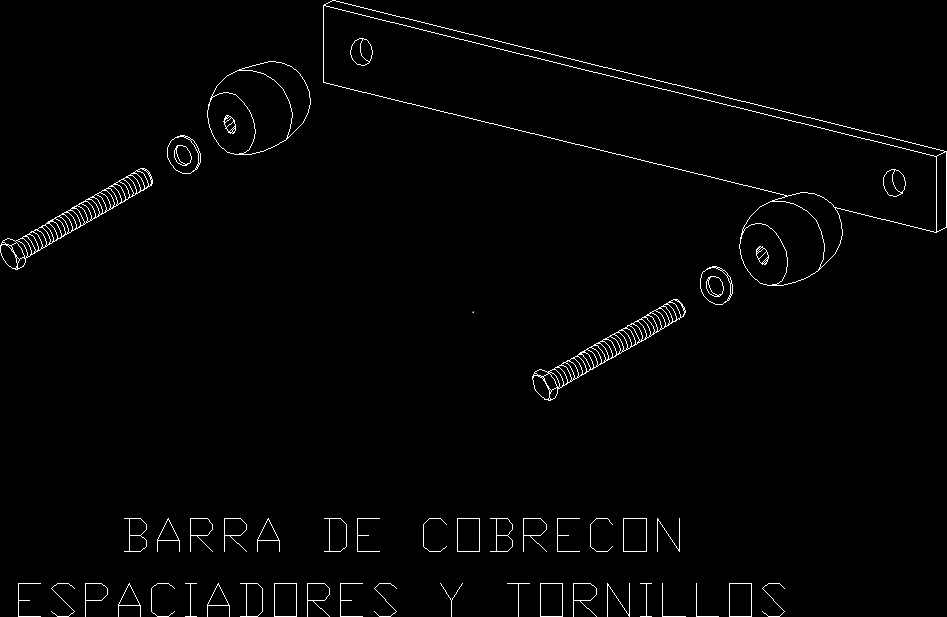Gypsum Detail DWG Detail for AutoCAD

Constructive details walls and roof of Gypsum
Drawing labels, details, and other text information extracted from the CAD file (Translated from Spanish):
c. suspended satin, l- of alum. run, end of smooth plaster, fit, wall of blocks, suspended to ceiling or ceiling structure, fluorescent lamp, where they are placed, lamps to place, wires in the, straps of wires, isometric – suspended ceiling, ceiling sheet, l- of alum run, -all the aluminum t’s will be special, important note, white or similar., -all the suspended sheets will be of, typical details of ceiling suspended type b, sheet of gypsum, profile type c, profile type u, support for, electric tube, super board, stiffening plate, para paral, bending for fixation, location screws, supplement in, are not confined in the upper part, this reinforcement is required when the walls, the minimum separation between, screw type dry-wall, of end, profile type co channel, screw with sling, steel edge or, impact nail, or channel, according to box, doors, or super board, gypsum or, electrical box, power outlet, sill as indicated, opening according to box , as indicated., lintel of horm. of, alfeizer de horm. of, floor, finished, concrete slab, new or existing, resaneados up to slab or roof, mooring beam, note: all walls, do not require mooring beam., varies, ceiling, as indicated, end of repelle , filled blocks where, indicate up to c.raso, block wall, basement, finish panel, floor according to, flooring, concrete, base run, natural soil, compacted fill, notes:, of blocks must, reach level slab., existing and slabs do not, require foundation corrida., indicated in detail, indicated, lamp embedded where, pan or extra flat head, galvanized., metal lattice will be steel, -all channels and profiles for , -all the screws will be type, colombit etex group., super board equivalent of, national gypsum company or su, -all the ceiling sheets, important notes:, hooked on channel u, on wall, hang on slab and fixed, metal framework, typical section of wall edge, texho structure, hanging from slab or, perim etro of, environment, tile luxalon, perimeter nailed with, steel sprig equal, or wall of gypsum board, on both sides of the room, indicated on floor, typical section of suspended t, typical section of lamp, typical, fixation, detail of typical fixation, isometric of walls, detail corner reinforcement, detail union in corner, detail plate, on lintel, detail extra, for lintel, detail of end of wall, detail union on tee, walls of blocks should be installed on the finished floor , typical section of wall of blocks, typical details of walls of blocks, hydraulic pipe, profile type co channel, typical details of walls of gypsum, detail fixation to floor, isometrica for installations, electro mechanics, walls to ceiling, typical details of gypsum ceilings screwed type a, typical section of screed gypsum ceiling, new or existing, laminate tester, with rampset nail, anchored to slab, channel type u corrido, gypsu sheet m of, anchored to slab or, roof structure, slab and fixed to wall, sheet tensioner, typical section of change level, channel type u, important note :, all parts and components of the modular ceiling will be manufactured by luxalon de hunter duglas., description :, -continuous main hook, -high edge clip, -profile edge, -conector profile, -the main hanger, -fix hook, black suspended in lattice, cellular ceiling of, aluminum type:, channels for support, cellular c.raso, ramset, anchorage fired, slab with nail, special wire, ramset type, c.raso height as indicated, or gypsum board, typical details of cellular sky type h, typical section of cellular ceiling and edge, omega profile, fixing clip, omega profile, sheet rail, sheet tensioner, superboard plate, concrete slab, screwed ceiling, interior view structure, structure detail , ceiling with screws – corners, tie s of strollers with inner sheet, welded, fascia of strollers of galvanized steel, channel type u run to the wall, -all the suspended sheets, of metal, placed at the height indicated in, -all suspended ceilings should be, plant, and the grid must focus, in both directions in the environment of form, that the installation of the lamps is located, according to the plane of sky and lighting., -all the metal sheets indicated for, to build the walls should be galvanized, – all screws must be galvanized, bread type or extra flat head., thickness of the required length according to detail or its, equivalent superboard of colombit etex group.
Raw text data extracted from CAD file:
| Language | Spanish |
| Drawing Type | Detail |
| Category | Construction Details & Systems |
| Additional Screenshots |
 |
| File Type | dwg |
| Materials | Aluminum, Concrete, Steel, Other |
| Measurement Units | Metric |
| Footprint Area | |
| Building Features | A/C |
| Tags | aluminio, aluminium, aluminum, autocad, constructive, DETAIL, details, DWG, gesso, gips, glas, glass, gypsum, l'aluminium, le verre, mauer, mur, panels, parede, partition wall, plaster, plâtre, roof, vidro, walls |








