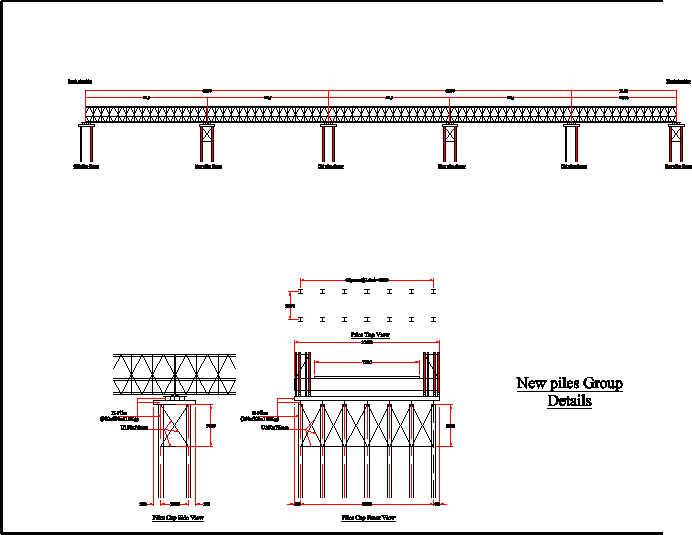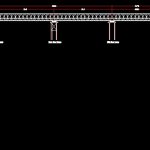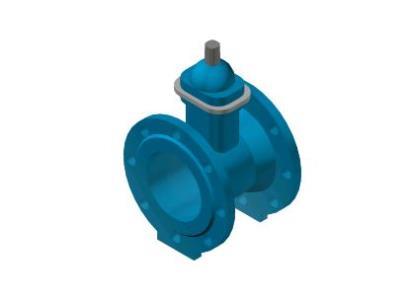H Bridge Stack DWG Detail for AutoCAD
ADVERTISEMENT

ADVERTISEMENT
Details – specifications – sizing
Drawing labels, details, and other text information extracted from the CAD file (Translated from German):
origin, standard, exp., Edit., zust., modification, date, Surname, or, designation, xxx, replacement for:, xxx, date, xxx, Surname, replacement by:, leaves, sheet, scale, new roman, new roman, hglaohf, YLHS, new roman, new roman, hglaohf, YLHS, top of the, h.s, cap front view, cap new view, new view, piles group, new piles new, piles group, shoulder, new new, piles group details
Raw text data extracted from CAD file:
| Language | N/A |
| Drawing Type | Detail |
| Category | Construction Details & Systems |
| Additional Screenshots |
 |
| File Type | dwg |
| Materials | |
| Measurement Units | |
| Footprint Area | |
| Building Features | Deck / Patio |
| Tags | autocad, bridge, DETAIL, details, DWG, sizing, specifications, stack, stahlrahmen, stahlträger, steel, steel beam, steel frame, structure en acier |








