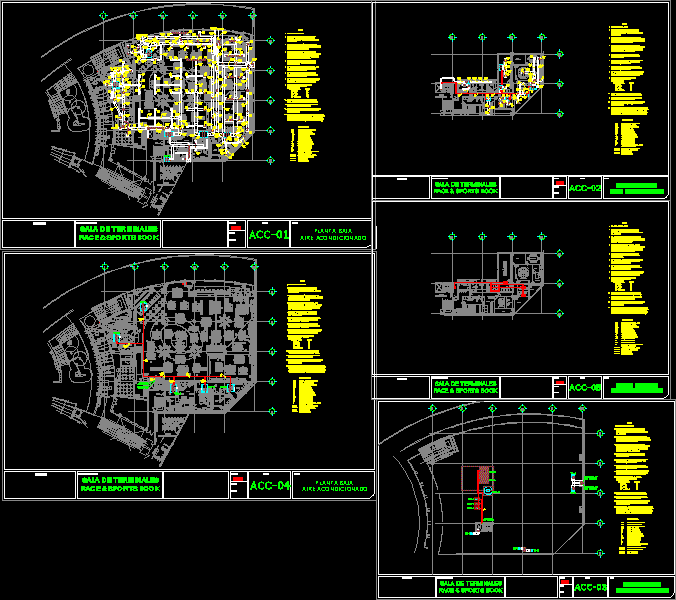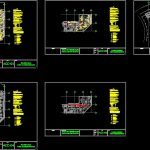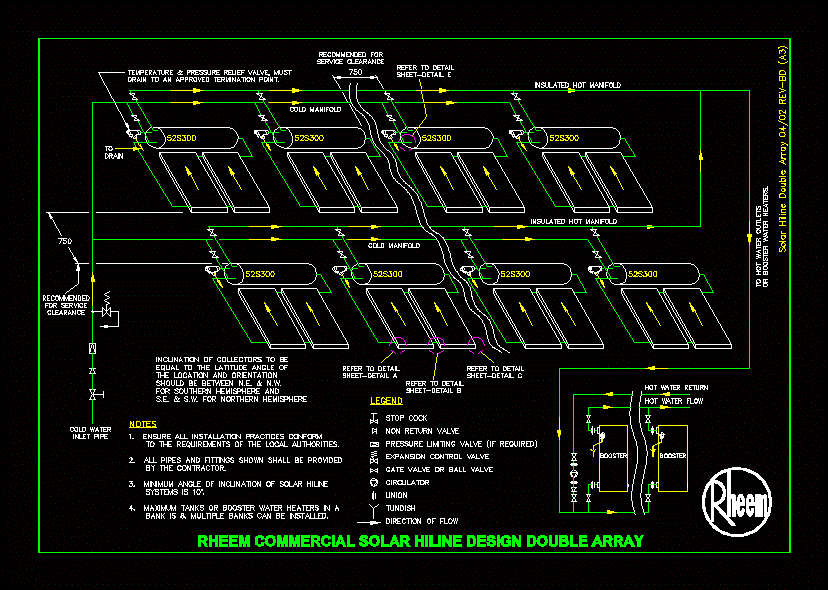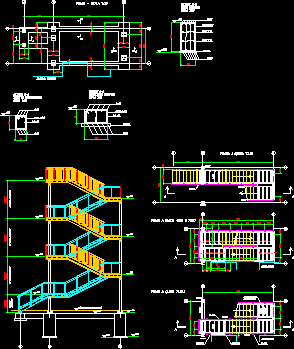H V A C Plan For A Casino DWG Plan for AutoCAD

INSTALLATION air CONDITIONING AND EXTRACTION in A CASINO ;THE SET OF PLANS INCLUDE GROUND FLOOR , BASEMENT, AND TERRACE level showing the WORK DONE IN SPACIFIC LAYERS WITH DIFFERENT TYPES OF LINES AND DETAILS OF equipment employed for air CONDITIONING AND EXTRACTION.
Drawing labels, details, and other text information extracted from the CAD file (Translated from Spanish):
axis, dbr, emergency exit, plasma, boxes, finance, video, dealers, plasma, Pub, cellar, p.v., book, non smoking room, smoking room, Automatic door, p.v., loyalty program, Main access, Automatic door, plasma, stage, buffet, box, plasma, Automatic door, lounge, plasma, Cafeteria, access, plasma, kitchen, manager, plasma, health, sanitary women, sanitary, cleanliness, plasma, p.v., sports bar, plasma plasma, buffet table, table refreshments, showcase, containers, iii, vii, departure, of emergency, wc employees, cleanliness, boardroom, monitoring, human Resources, dinning room, ups, if you, table chief, warehouse maintenance manager, systems, wc women, cctv, electrical room, plasma, accountant, open Office, cellar, kitchen warehouse, vii, iii, vii, terminal sports race book room, Location, scale:, date:, key:, project’s name:, drawing:, ground floor air conditioning, flat:, terminal sports race book room, Location, scale:, date:, key:, project’s name:, drawing:, ground floor air-conditioning, flat:, indicated snpt, air-handling unit, ice water pump, water chiller unit, nomenclature, one, Bah, uea, thermostat located on site, ducts for the extraction of fats should be, made of black caliper with welding, run painted with silver paint for, high temperature include access doors, mts. each for cleaning, an electric safety switch is required, for each of the in, draft, return of ice water, ice water supply, back diffuser, injection diffuser, expansion tank, tex, with aluminum foil kraft paper., the dimensions govern the drawing, galvanized sheet, of insulation, notes, fiberglass of thick coated, conditioned to be installed by the interior, should be insulated from the outside with, the air return injection ducts, are free interiors do not include thickness, should be covered with built, conditioning systems installed externally, the ducts for injection return air, air conditioning return injection, the dimensions of all the ducts for, with the structure., needed to avoid conflict, make the transformations deviations, insultube of thickness., must be insulated with type insulation, water return feed pipes, outside should be covered with a, corrugated aluminum caliber jacket, the refrigerant piping that is installed, rectangular low speed, insultube of thickness., maximum dimension, until, onwards, are as follows., caliber, suction must be insulated with type insulation, the refrigerant lines on the line, the minimum calibres for the ducteria, this plane must be used only for, the installation of air conditioning., see the corresponding project, for the electrical installation of the equipment, fan coil unit, cfu, evaporator unit, condensing unit, injection fan, extraction fan, suction line, liquid line, area for air intake from, gate, indicated snpt, air-handling unit, ice water pump, united
Raw text data extracted from CAD file:
| Language | Spanish |
| Drawing Type | Plan |
| Category | Climate Conditioning |
| Additional Screenshots |
 |
| File Type | dwg |
| Materials | Aluminum, Glass |
| Measurement Units | |
| Footprint Area | |
| Building Features | Car Parking Lot |
| Tags | air, air conditioning, air conditionné, ar condicionado, autocad, casino, conditioning., DWG, extraction, floor, ground, include, installation, klimaanlage, plan, plans, set |







