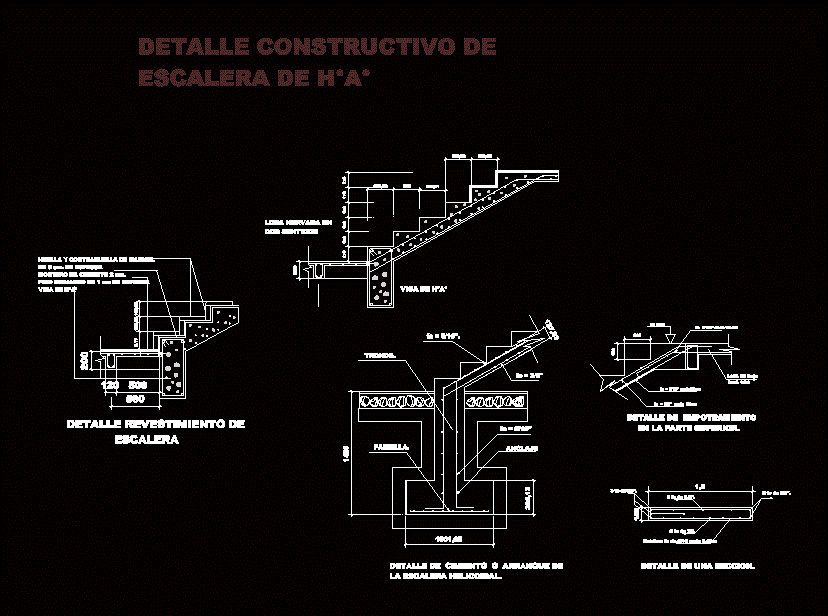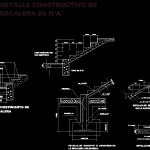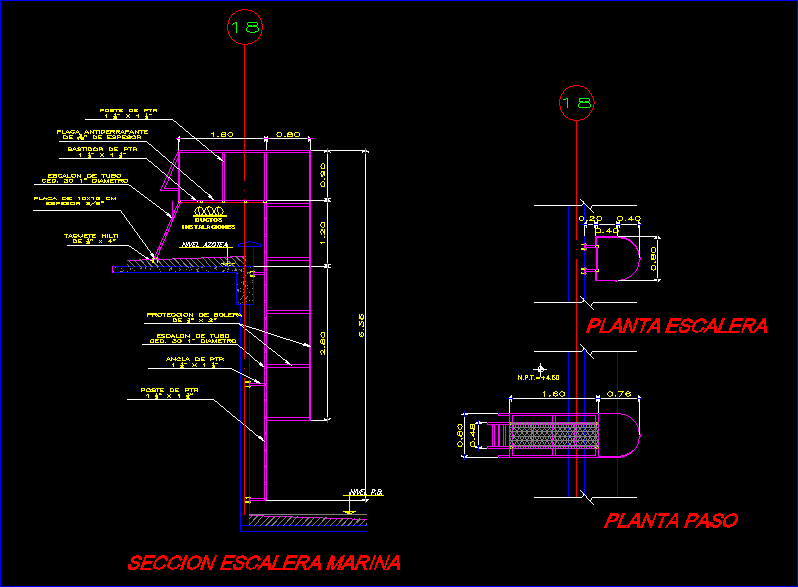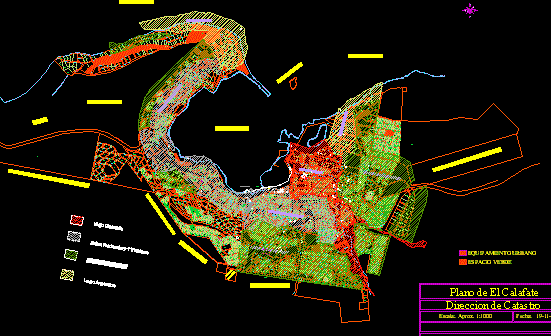Ha Staircase Detail DWG Detail for AutoCAD
ADVERTISEMENT

ADVERTISEMENT
Construction detail of a staircase Concrete
Drawing labels, details, and other text information extracted from the CAD file (Translated from Spanish):
Faith of, Faith of, Stirrups of each, Detail of a section., Faith each, Faith every cm., Detail of embedding in the part superior., Hoao’s slab, Dosf., Marble footprint footprint cm. Thick cement mortar cm. Ceramic floor cm thick beam, Detail ladder cover, Building detail of staircase, grill., trunk., Detail of foundation start of the helical staircase., anchorage, Beam, Slab ribbed in two directions
Raw text data extracted from CAD file:
| Language | Spanish |
| Drawing Type | Detail |
| Category | Stairways |
| Additional Screenshots |
 |
| File Type | dwg |
| Materials | Concrete |
| Measurement Units | |
| Footprint Area | |
| Building Features | |
| Tags | autocad, concrete, construction, Construction detail, degrau, DETAIL, DWG, échelle, escada, escalier, étape, ha, ladder, leiter, reinforced concrete, staircase, stairs, stairway, step, stufen, treppe, treppen |








