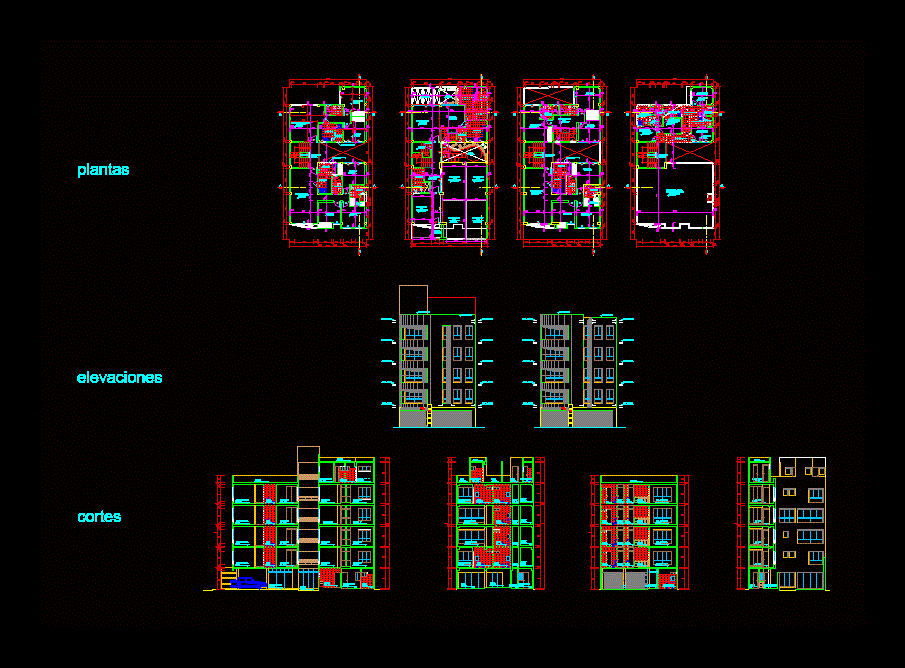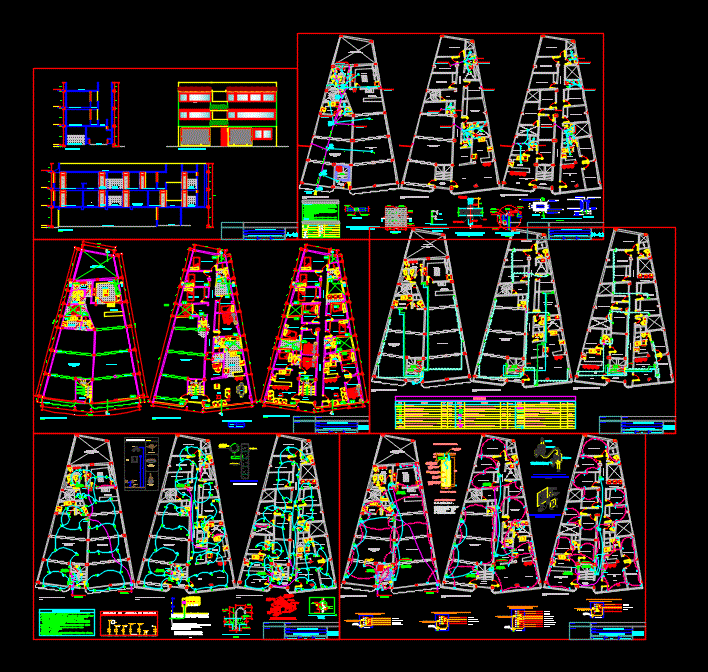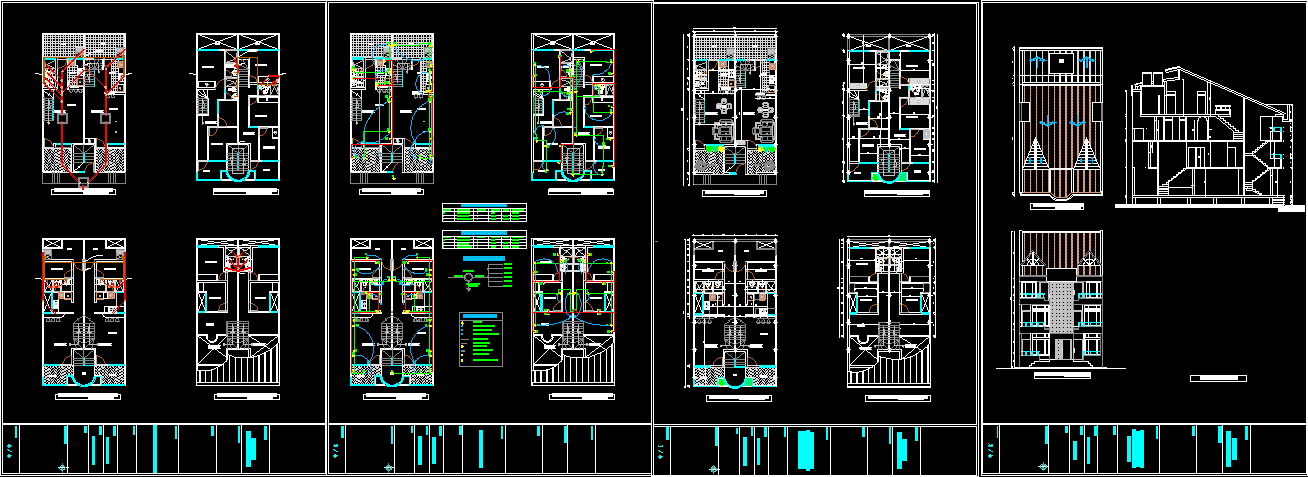Habitational Complex DWG Block for AutoCAD
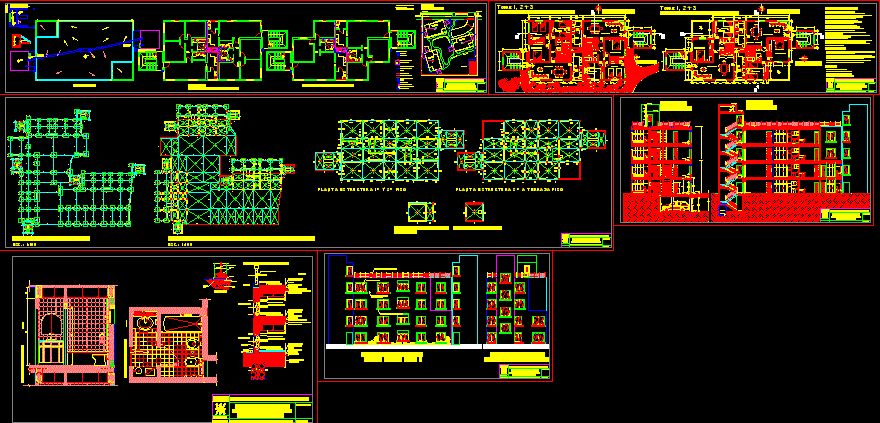
habitational complex in 3 towers of departments with 2 or 3 rooms
Drawing labels, details, and other text information extracted from the CAD file (Translated from Spanish):
living-dining room, master bedroom, bedroom, toilet, bathroom, kitchen, laundry, in charge of the technical direction, – pedestrian paths of ground brick, – automated gates with remote control, – security post placed in pedestrian entrance, with vicion to vehicular, – foreground front termination, – front and gate bars with artistic blacksmith, – water tank termination, with watertight upper entrance, – waterproof tank termination, with side entrance watertight, – interior termination, plaster walls , gypsum ceilings, – rustic exterior finish iggam type, to be defined, – interior carpentry, veneered doors doors departments, – exterior carpentry blocks of aluminum departments, – exterior floors sector sidewalks and gated cement gates, – exterior floors sector vehicular income and cement garage smoothing of color, reference of materials, volume of the cistern considered two thirds of the tank., glue adh esive for ceramic type klaukol, ceramic brick, compacted terrain according to calculation, perimeter fence, ground floor, travertine ceramics, aluminum carpentry, masonry wall, travertine ceramics, lightened prefabricated slab, terrace, cut type detail lateral building, cement floor tile , cement tile, water tank, ladder, teacher: arq. fernando marín – arq lucio lanzi, architectural design and planning i, department set, approved, regional san rafael, pellerite, guillermo, utn, court b – b, court a – a, metal railings, reinforced concrete repison, taco fisher, tapa lisa, jonquillo of vinil, cistern under subsoil ladder, connection to network, of drinkable water, plant roof, ground floor, connection to network of drinkable water, descent to cistern, vajadas of cold water, ventilation of cloacal conduit, rise of cold water, vajada of primary sewer, sewer secondary sewer, primary sewer pipe, inspection chamber, direct cold water mains, hot water pipe, hot water stopcock, cold water stopcock, entry key, general key, ci, meter , indirect cold water pipe, municipal line, general plant, suspended ceiling, pluvial garages, collecting system, equipped with pumping system, storm drain, sewage system, pool supply, quinc supply ho, ground floor foundation plant and subsoil cover, bathroom development on floor, acindar, development of bath in cut, finished type salpicre llaneado, painted, terrace railing, metal spout, covers bronze joints, – bathroom artifacts, veronica series rock , toilets with tank embedded in wall, metal staircase, ground foundation plant, structure cover stairs, tank cover structure, tank bottom, cistern, lta, projection garages, av. colon, colonel fields, suipacha, parking plant, general planimetry, street detail, street axis, tree line, sidewalk, road, location, subway, access ramp to garages, control post entry control, barbecue and place of community rest, zone of infantile recreation, ways of access, brick ground, closing front of brick seen with artistic blacksmithing, stairs of access to towers, gutter collector, garage
Raw text data extracted from CAD file:
| Language | Spanish |
| Drawing Type | Block |
| Category | Condominium |
| Additional Screenshots |
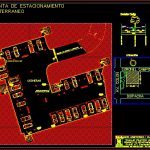 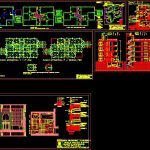 |
| File Type | dwg |
| Materials | Aluminum, Concrete, Masonry, Other |
| Measurement Units | Metric |
| Footprint Area | |
| Building Features | Garden / Park, Pool, Garage, Parking |
| Tags | apartment, autocad, block, building, complex, condo, departments, DWG, eigenverantwortung, Family, group home, grup, mehrfamilien, multi, multifamily housing, ownership, partnerschaft, partnership, rooms, towers |



