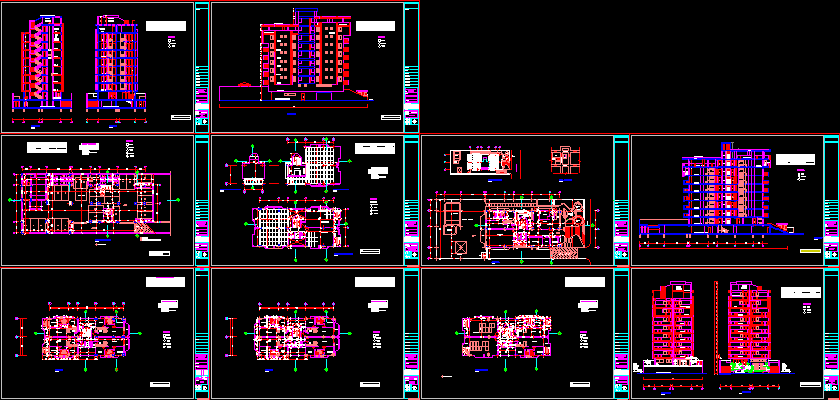Habitational Complex – Faculty Of Architecture – Peruvian Wings- Ica DWG Block for AutoCAD
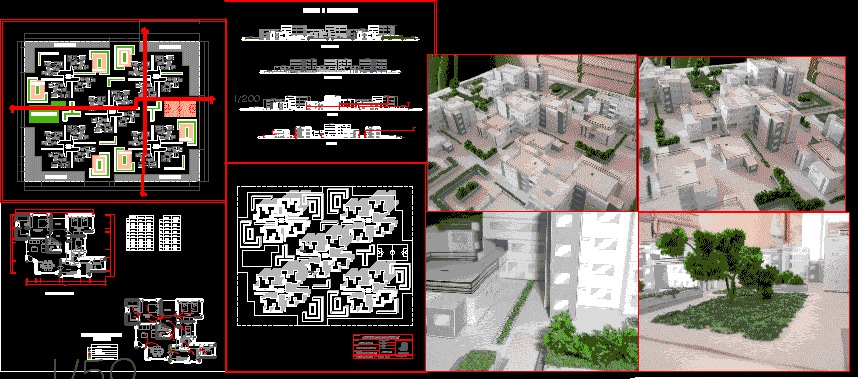
Group of housings – Housing complex – Plants – Specifications- Views
Drawing labels, details, and other text information extracted from the CAD file (Translated from Spanish):
frontal elevation, universal encyclopedia, viii, vii, iii, antonio gahudi, tadao hando, lius baragan, teodoro gonzales de leon, enrique norten, le corbisier, walter gropius, alvar alto, modern architecture, mathematics, trigonometry and geometry, physics and calculation diferential and integral, biology and anatomy, universal history, encyclopedic dictionary, organic and inorganic chemistry, varesini, lateral elevation, aa cut, bb cut, cuts and elevations, room, dining room, hall, kitchen, ss.hh, garbage, laundry, room used, single room, double room, main room, terrace, store, living area, parking, archo, height, alfeizer, electrical installations, flat department, electrical symbology, single switch, wall point, roof point, course:, date, uap :, architect :, iv-cycle, ica, district, scale :, plane:, cod. of lamina, department, province, student:, iv architectural design, plot plan, alonso canal rivera, ana maria ortiz de zevallos, peruvian wings
Raw text data extracted from CAD file:
| Language | Spanish |
| Drawing Type | Block |
| Category | Condominium |
| Additional Screenshots |
    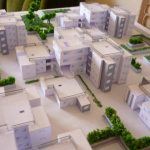 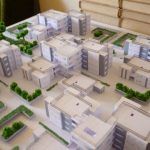 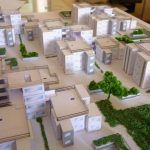   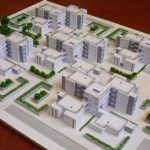 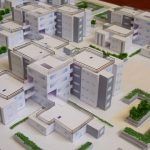 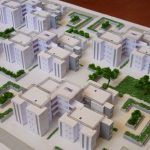  |
| File Type | dwg |
| Materials | Other |
| Measurement Units | Metric |
| Footprint Area | |
| Building Features | Garden / Park, Parking |
| Tags | apartment, architecture, autocad, block, building, complex, condo, DWG, eigenverantwortung, faculty, Family, group, group home, grup, Housing, housings, ica, mehrfamilien, multi, multifamily housing, ownership, partnerschaft, partnership, peruvian, plants, specifications, views, wings |




