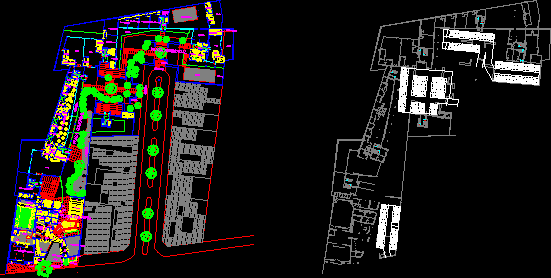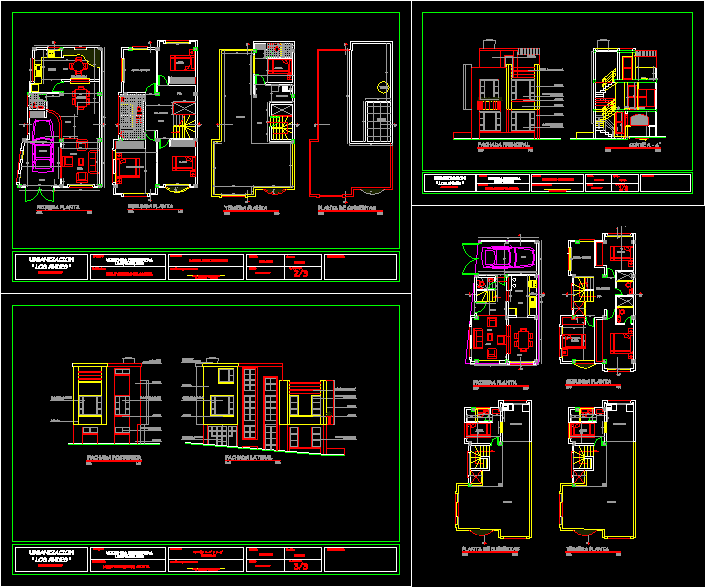Habitational Group – Theater – Commercial Stores DWG Full Project for AutoCAD

Plants – Before project
Drawing labels, details, and other text information extracted from the CAD file (Translated from Galician):
bathroom, public bathroom, kitchen, project. structure, project varieté coffee, stained glass, project lights, access garages, fountain, performance, hall, aac conduits, project. eave, project cascade water yards, project room control, access, security, goal, elevator, void on hall, stage, cast iron musicians, gallery, sant-vetst, workshops, theoretical classroom, ticket shop, wardrobe, bookstore, experimental theater, foyer, lyric theater, auditorium, hall exhibitions, access refurbishment, dressing rooms, bar, sum, garden, barbecues, gymnasium, covered pool, storage room, maq room, pool, commercial premises, food court, reception, departments, patio, deck decorated, lagoon, galley, square residential, commercial plaza, cultural plaza, garages, pool, solarium, gabriel luppino, planimetry
Raw text data extracted from CAD file:
| Language | Other |
| Drawing Type | Full Project |
| Category | Condominium |
| Additional Screenshots |
 |
| File Type | dwg |
| Materials | Glass, Other |
| Measurement Units | Metric |
| Footprint Area | |
| Building Features | Garden / Park, Pool, Deck / Patio, Garage, Elevator |
| Tags | apartment, autocad, building, commercial, condo, DWG, eigenverantwortung, Family, full, group, group home, grup, mehrfamilien, multi, multifamily housing, ownership, partnerschaft, partnership, plants, Project, Stores, Theater |








