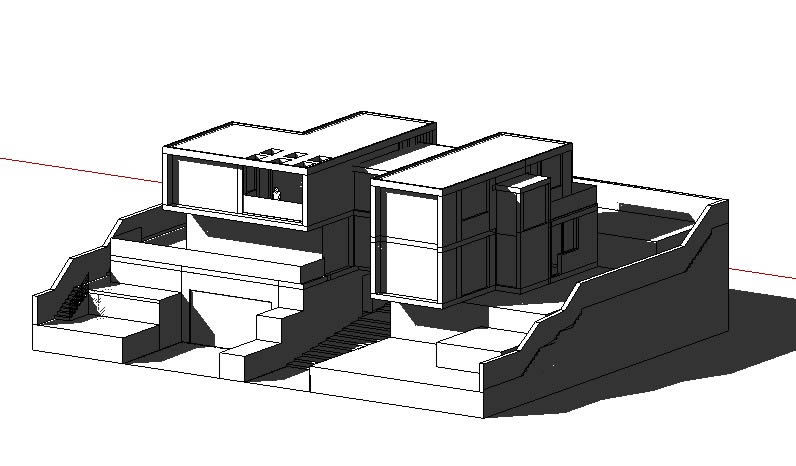Hall Of Architecture DWG Block for AutoCAD

UNIVERSITY EDUCATION LEVEL BUILDING DEDICATED TO THE TEACHING OF THE RACE OF ARCHITECTURE
Drawing labels, details, and other text information extracted from the CAD file (Translated from Spanish):
kitchen, laundry room, box of doorways, type, width, height, alfeizer, quantity, observations, —-, main door of wood paneled., bathroom door and utility room., wood plywood., bedroom door, paneled wood, bathroom door visit and service, plywood., sliding glass door, with rail systems., box window openings and screens, window service room., laundry area window., kitchen screen, bedroom screen, room screen, exit, n. p. t., npt, top, mobile, fixed, n.p.t., pergola, a r q u i t e c t o s, station, level, av. flora tristan, huancavelica, street tacna, s.e., date, scale, collaborator, review, owner, university, san martin de porres, project, plane, professional, lamina, general floor first floor, arq. luis cava, faculty, engineering, and architecture, extension of the – laboratories, axis of stroke, classroom, ss.hh., laboratory, sh, hall, women, men, projection tray area, gci, empty projection, ntt, dep., cl., sh women, s.h. men, elevator, sculpture, m-p, m-q, painting classroom, dep. models, continuous work area, specialized library, food dispensers, empty, ss.hh, men, print, reception, topic, secretary, kitchenet, e-men, resources, logistics, accounting, finance, ofic. event., waiting room, meeting room, catwalk, file, ss.hh-g, warehouse, women, management, camera room, chief sec., teatrin, locker room, warehouse, cinema, pressurized staircase, fia – professional school of architecture, university of san martin de porres, juan antonio butler aliaga, name :, course :, pavilion of architecture in usmp fia, project: semester :, lima – la molina, location :, morning, shift :, basement , plane :, date :, scale :, ramp, racks, shh employees, s.h.m. employees, vest.h. employees, vest.m. employees, bag, discharge, personnel, area, materials, plant, s.h. discap, s.h. teachers, cto. mant., fab. lab, recycling area, student lockers, legend, existing general pavilion, pavilion fia existing data, pavilion existing specialties, existing coliseum, land boundary, med. digital, food machines, user attention, flat furniture, books, oper. maq laser, multipurpose furniture, consulting, invest., double height projection, beam projection, ladder projection, laundry, high furniture projection, oven, photo, painting, patio, skin structure projection, bridge projection, jr. Cuba, basement of the existing laboratory pavilion, polished cement, machines, dispensers, food, exhibition area, slab projection, projection structure skin see cut to, floor first floor, teachers room, second floor plant, third floor floor, roof
Raw text data extracted from CAD file:
| Language | Spanish |
| Drawing Type | Block |
| Category | Schools |
| Additional Screenshots |
 |
| File Type | dwg |
| Materials | Glass, Wood, Other |
| Measurement Units | Metric |
| Footprint Area | |
| Building Features | Deck / Patio, Elevator |
| Tags | architecture, autocad, block, building, College, dedicated, DWG, education, hall, Level, library, pavilion, school, university |








