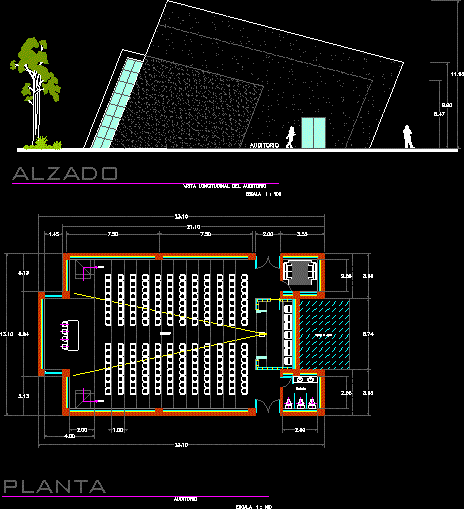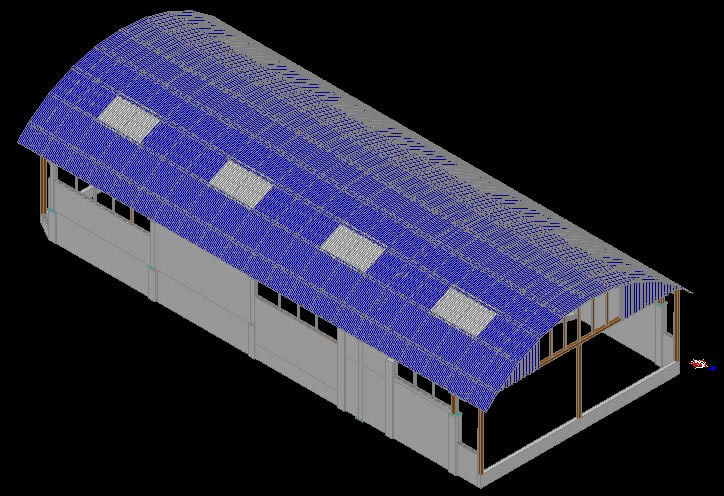Hall Multiple Uses Auditorium DWG Elevation for AutoCAD

HALL MULTIPLE USES ; CONFERENCE AND AUDITORIUM. INCLUDE : ARCHITECTURAL PLANT;MEASURES AND GENERAL FURNITURS; MAIN ELEVATION.
Drawing labels, details, and other text information extracted from the CAD file (Translated from Spanish):
signature, expert :, location :, owner :, zapopan, jalisco, aurea, projected :, drew :, absorption well, rainwater, topsoil, infiltration layer, stencil boulder stone, cover, excess, grass and, intermediate foundation , adjoining foundation, brick wall, concrete footing, foundation detail, antisalitrosa, dala de desplante, stone, mamposteo, variable, ground floor, main elevation, house room, viewpoint of san isidro, eloy sánchez hernandez, construction , arq. roy vargas vázquez, arq. josé navarro, areas, loading roof mezzanine, loading table, section, upper floor, rooftop plant, foundation and drainage, location, template, concrete footing, union detail, plant, insulated footing, topsoil filling, slab reinforced concrete and cast on compact terrain, axis, concrete firm, mesh-lac, filling, tezontle, cistern, cut c – c, lock tc, see cut aa, cut b – b, step man, cuaad, university center art architecture and design, architecture, architecture, s. or. m., rest room, women, men, reading table, collection, auditorium, longitudinal view of the auditorium, elevation, climbs, toilets, water mirror, area for exhibitors
Raw text data extracted from CAD file:
| Language | Spanish |
| Drawing Type | Elevation |
| Category | Entertainment, Leisure & Sports |
| Additional Screenshots |
 |
| File Type | dwg |
| Materials | Concrete, Other |
| Measurement Units | Metric |
| Footprint Area | |
| Building Features | |
| Tags | architectural, Auditorium, autocad, cinema, conference, convention, DWG, elevation, Exhibition, general, hall, halls, include, main, multiple, Theater, theatre |








