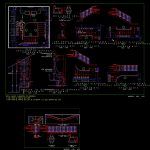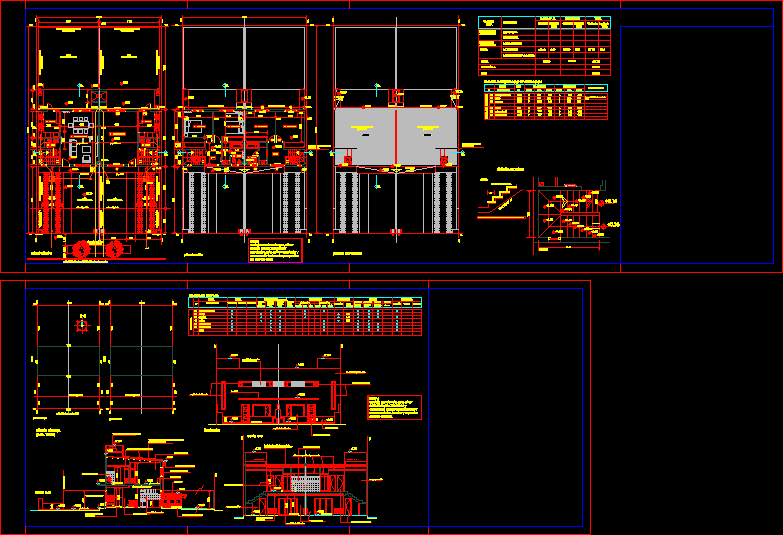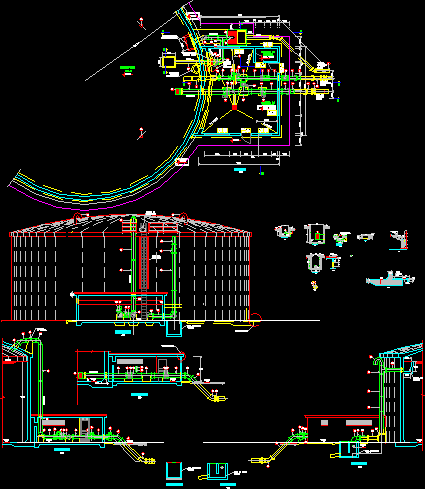Handrail Detail DWG Detail for AutoCAD

Constructive details of forge handrail
Drawing labels, details, and other text information extracted from the CAD file (Translated from Galician):
downtown, section of rod of separated cms., see section of, anchor see detail, wooden handrails, take into account two sections, downtown, section of rod of separated cms., see section of, anchor see detail, wooden handrails, downtown, esc:, section of rod of separated cms., see section of, anchor see detail, wooden handrails, esc:, esc:, section of rod of separated cms., see section of, anchor see detail, wooden handrails, section of rod of separated cms., see section of, anchor see detail, wooden handrails, esc:, tall plant, go up, low, ground floor, pierce each cms staircase., n.p.t., esc:, quotas in mts., section of rod of separated cms., see section of, anchor see detail, wooden handrails, esc:, quotas in mts., esc:, downtown, esc:, wooden railing simpler., see photo startup, esc:, printed, esc:, printed, note: make sample of herreria, with all the profile of, With all the profile from the outside the center of
Raw text data extracted from CAD file:
| Language | N/A |
| Drawing Type | Detail |
| Category | Stairways |
| Additional Screenshots |
 |
| File Type | dwg |
| Materials | Wood |
| Measurement Units | |
| Footprint Area | |
| Building Features | |
| Tags | autocad, constructive, degrau, DETAIL, details, DWG, échelle, escada, escalier, étape, forge, handrail, ladder, leiter, staircase, stairway, step, stufen, treppe, treppen |








