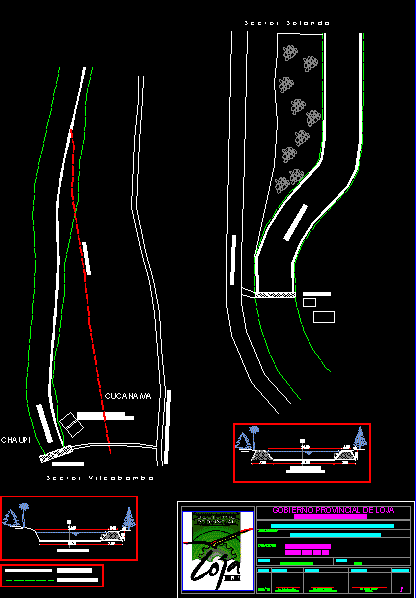Hanging Bridge DWG Detail for AutoCAD

Hanging bridge , With constructive details
Drawing labels, details, and other text information extracted from the CAD file (Translated from Spanish):
clamp for main, lower clamp, see detail of support, municipal management, mayor:, prof. nicolas c. villasante calcina, regidores:, sr. July c. quispe itusaca, prof. Louise. ayamamni caves, mrs. silvia f. quispe de sanchez, mrs. cerila pucara de arpi, prof. edgar a. mamani caves, see detail, rail anchor, varaar camera with placed templer, main and secondary cable anchor, lower clamp detail c – c, suspension, railing clamp, see detail a – a upper clamp, detail lower clamp detail c – c, see detail vp, main cable clamp, cross section, rail anchor, shoe detail, crosby main cable harness, see spacing and detail number of anchor chamber, secondary cable hardener, type ø distribution, frame of stirrups, recommendation not to weld the mesh to the cable, technical specifications, suspesion tower, soldier, longitudinal plane in plant, riparian defense, river, minimum level of water epocas of drought, intermediate level of water epocas of avenue, longitudinal plane profile , maximum level of upstream epochs of avenue, longitudinal plan river defense, improvement of land, armed boxes, detail of the armed d e gabions, selected material, riparian defense gabions, longitudinal elevation, left tower, beam, transverse elevation, right tower, front elevation anchoring camera, anchor camera plant, right anchoring camera cut, left anchoring camera court, rail anchorage
Raw text data extracted from CAD file:
| Language | Spanish |
| Drawing Type | Detail |
| Category | Roads, Bridges and Dams |
| Additional Screenshots |
 |
| File Type | dwg |
| Materials | Other |
| Measurement Units | Metric |
| Footprint Area | |
| Building Features | |
| Tags | autocad, bridge, constructive, DETAIL, details, DWG, hanging |








