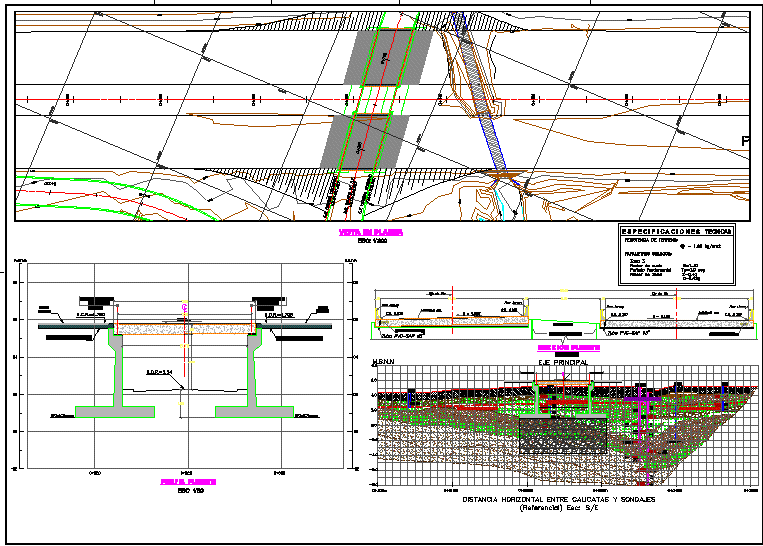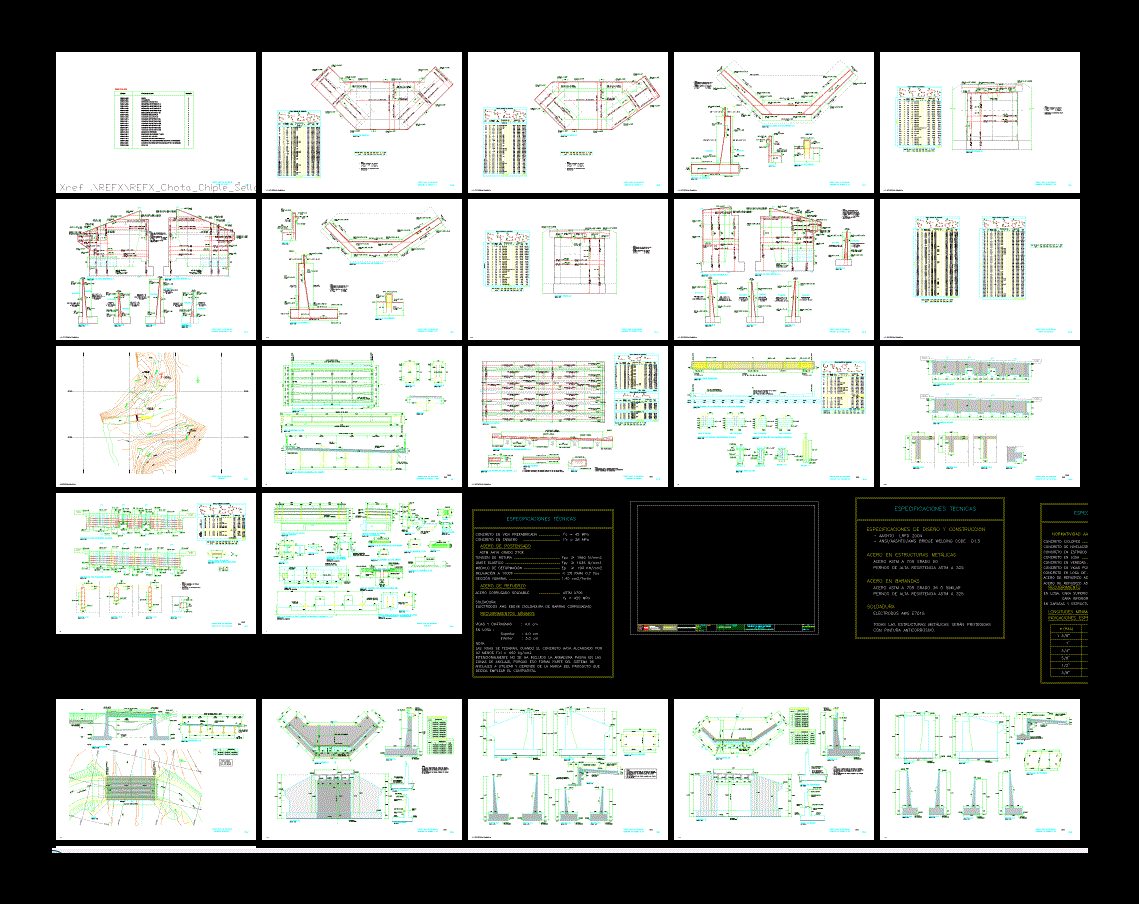Hanging Bridge DWG Full Project for AutoCAD
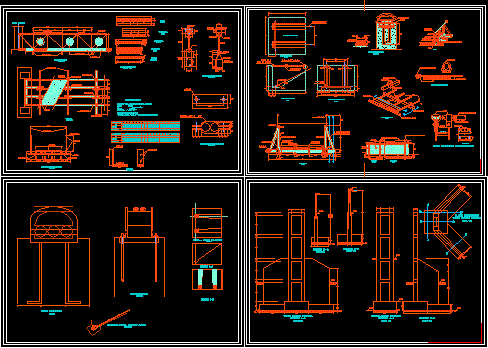
Hanging bridge with wooden structures and armed concrete stirrups – Complete project
Drawing labels, details, and other text information extracted from the CAD file (Translated from Spanish):
Dilatation trolleys, anchoring detail, fixing and lashing, frontal elevation, section b-b, section a-a, plant – anchoring chamber, ing. eleazar palaces, pedestrian bridge, national fund of social compensation, foncodes, presidency of the republic, department :, consultant :, paullo, district :, scale :, project :, hamlet :, drawing :, sections, cañete, c. huaytan j., lima, plane :, date :, province :, sheet :, section cc, section dd, fill, foundation plant, tower right margin, tower left margin, column projection, projection of retaining wall, technical specifications, cement type i, indicated coatings, woven mesh, non-slip, isometric of board, beam, stringers, see detail of clamp bracket, aa alevacion, detail of upper bracket of pendola, detail of fixation anchorage and mooring, detail of dilatation cars, anchoring camera elevation, front elevation anchoring chamber, anchor camera plant, crosby staples, alternating joints, slope of the whole surface, joint projection, stuffing, wood pieces, total length of smooth iron for pendolas, length of the pendolas , not pendola, l pendola, platen, cross section, floor, side view, clamp detail, tower axis, joists, external joists, central spar, lateral crossbar, decking, deta I’m with pendolas
Raw text data extracted from CAD file:
| Language | Spanish |
| Drawing Type | Full Project |
| Category | Roads, Bridges and Dams |
| Additional Screenshots |
 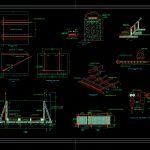 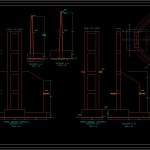 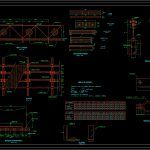 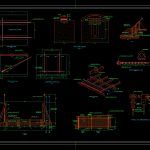 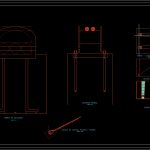 |
| File Type | dwg |
| Materials | Concrete, Wood, Other |
| Measurement Units | Metric |
| Footprint Area | |
| Building Features | Deck / Patio |
| Tags | armed, autocad, bridge, complete, concrete, DWG, full, hanging, Project, structures, wooden |



