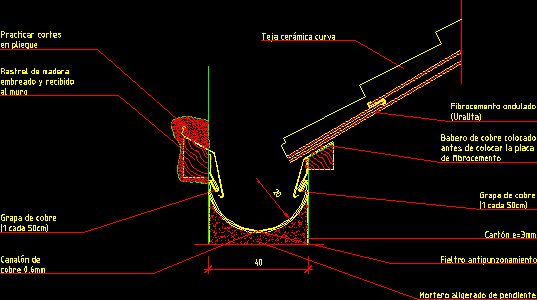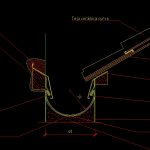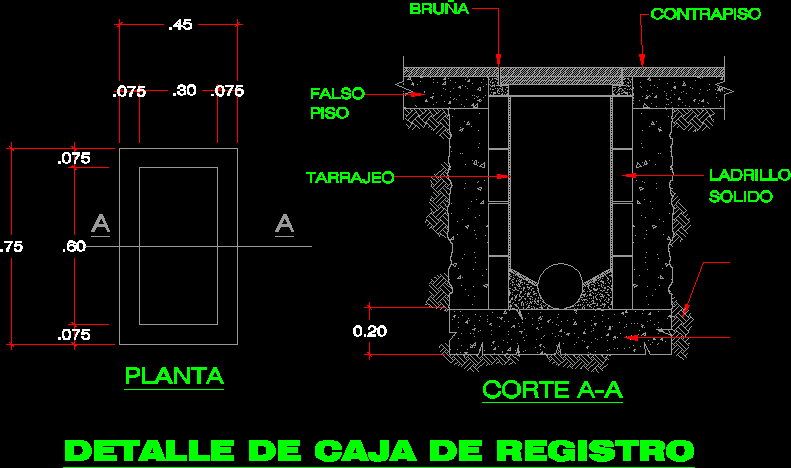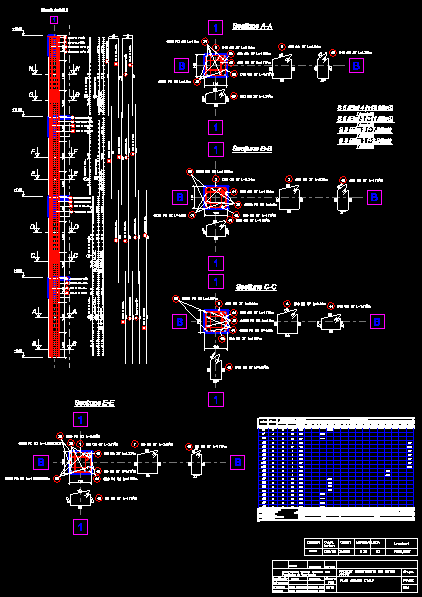Hanging Gutter DWG Detail for AutoCAD
ADVERTISEMENT

ADVERTISEMENT
Hanging gutter – Detail
Drawing labels, details, and other text information extracted from the CAD file (Translated from Spanish):
curved ceramic tile, wavy fiber cement, copper bib placed, before placing the plate, of fiber cement, copper staple, each, anti-puncture felt, lightweight mortar earring, gutter, copper, wooden strip, Treated received, to the wall, practice cuts, in crease, each, copper staple, paperboard
Raw text data extracted from CAD file:
| Language | Spanish |
| Drawing Type | Detail |
| Category | Construction Details & Systems |
| Additional Screenshots |
 |
| File Type | dwg |
| Materials | Wood |
| Measurement Units | |
| Footprint Area | |
| Building Features | |
| Tags | autocad, barn, cover, dach, DETAIL, DWG, gutter, hangar, hanging, lagerschuppen, roof, shed, structure, terrasse, toit |








