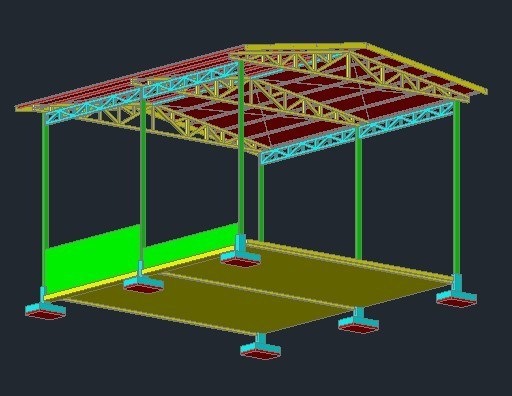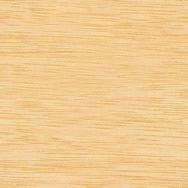Hardware Store DWG Plan for AutoCAD
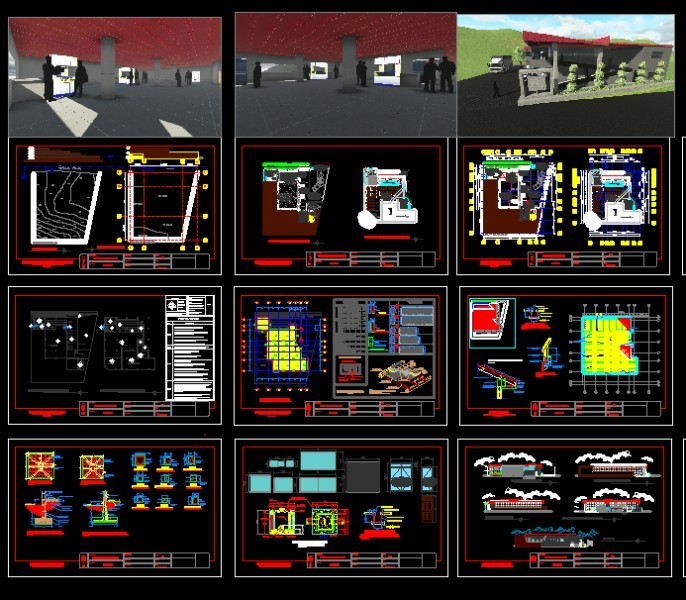
Outside of city, lot plans, architecture, construction details, foundations, installations,sections, facades, renderings
Drawing labels, details, and other text information extracted from the CAD file (Translated from Spanish):
north., top floor, access, box, waiting area, bath, green area, cellar, display, testers, office, workshop, display, low level, facade, client, boundary, architectural, flat, scale, design, date, meters, arq, draft, Specifications, boutique, graphic scale, orientation, licensed at, architecture, badillo mendez luis miguel, av. log, Secretary, av. revolution, river of the avenues, olive groves, bath, parking lot, top floor, parking lot, access, bath, green area, cellar, display, testers, office, workshop, display, low level, facade, client, boundary, architectural, flat, scale, design, date, meters, arq, draft, Specifications, boutique, graphic scale, orientation, licensed at, architecture, badillo mendez luis miguel, av. log, Secretary, av. revolution, river of the avenues, olive groves, top floor, display, testers, office, workshop, display, top floor, parking lot, access, bath, green area, cellar, display, testers, office, workshop, display, low level, client, boundary, architectural, flat, scale, design, date, meters, arq, draft, Specifications, boutique, graphic scale, orientation, licensed at, architecture, badillo mendez luis miguel, av. log, Secretary, av. revolution, river of the avenues, olive groves, loin, tinaco, loin, symbology, go up cold water, s.a.f., b.a.f., low cold water, ups hot water, s.a.c., hydraulic:, b.a.c., low hot water, tee, elbow of, Heater, cold water line, hot water line, bomb, check valve, gate valve, Nose key, measurer, float, sanitary:, b.a.p., rainwater drop, pvc tube, polyethylene pipe, record of cms., with strainer, record of cms., s.a.f., tank, b.a.f., north, access, kitchen, bedroom, closet, dinning room, living room, bath, bath, box., old street, box., employee lockers, bath, bedroom, closet, kitchen, dinning room, living room, access, living place, machine room, garden, toilet, s. employee health, kitchenette, employee dining room, locker rooms employees, Office of control, of materials, wholesale, cellar materials, of construction, area of employees, toilet, health services, merchandise store, administration, counter, planter, delivery box, access, area of, products on islands, display, access, access to the level, bath, bedroom, closet, kitchen, dinning room, living room, access, living place, machine room, garden, toilet, s. employee health, kitchenette, employee dining room, locker rooms employees, Office of control, of materials, wholesale, cellar materials, of construction, area of employees, merchandise store, administration, counter, delivery box, access, area of, products on islands, display, access, toilet, health services, north, scale measures in, plant location set, location, north, index plant, architectural plants, distribution plants, foundation plant details, cuts elevations, Hydrosanitary facilities, roof structural plant, index, int plant electric, plant electrical installations, mezzanine floor details, second level castle plant, sheet, content, draft, drawing, scale, Location, owner
Raw text data extracted from CAD file:
| Language | Spanish |
| Drawing Type | Plan |
| Category | Misc Plans & Projects |
| Additional Screenshots |
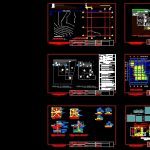  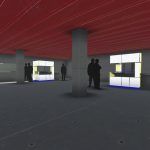 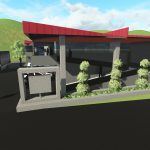 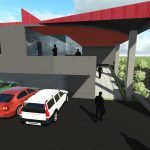 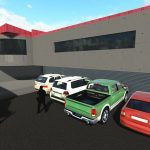 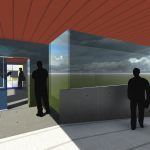 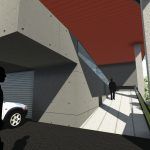 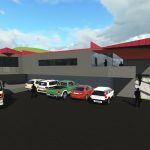 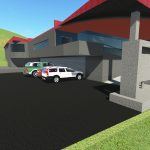 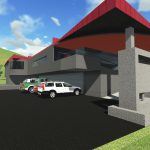 |
| File Type | dwg |
| Materials | |
| Measurement Units | |
| Footprint Area | |
| Building Features | Deck / Patio, Parking, Garden / Park |
| Tags | architecture, assorted, autocad, city, construction, constructivos, details, detalles, DWG, facades, foundations, hardware, lot, plan, plans, store |


