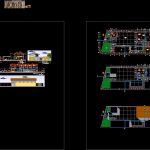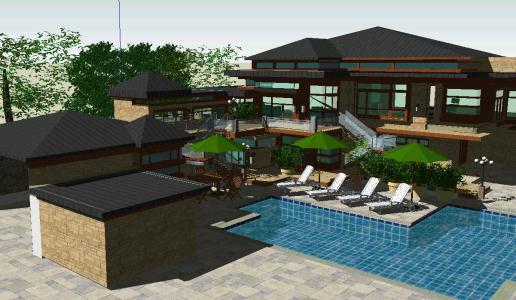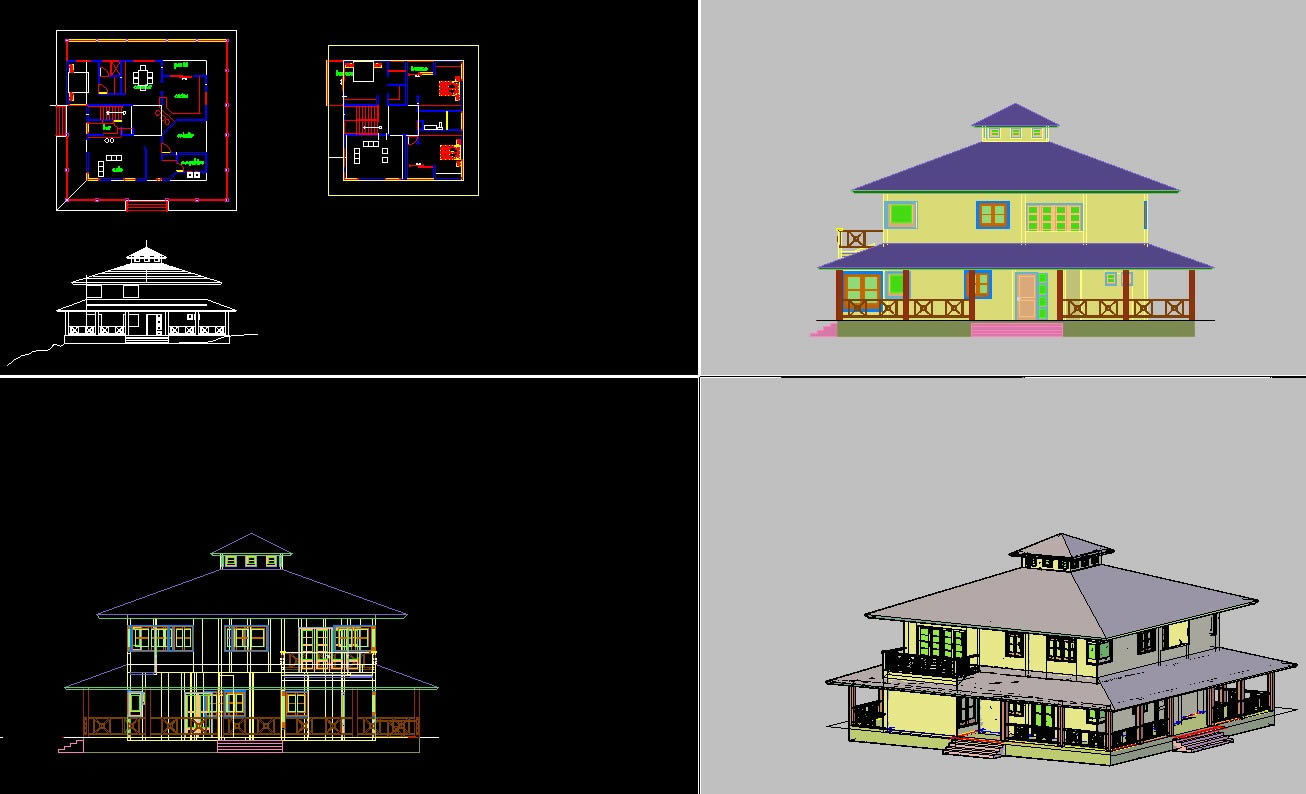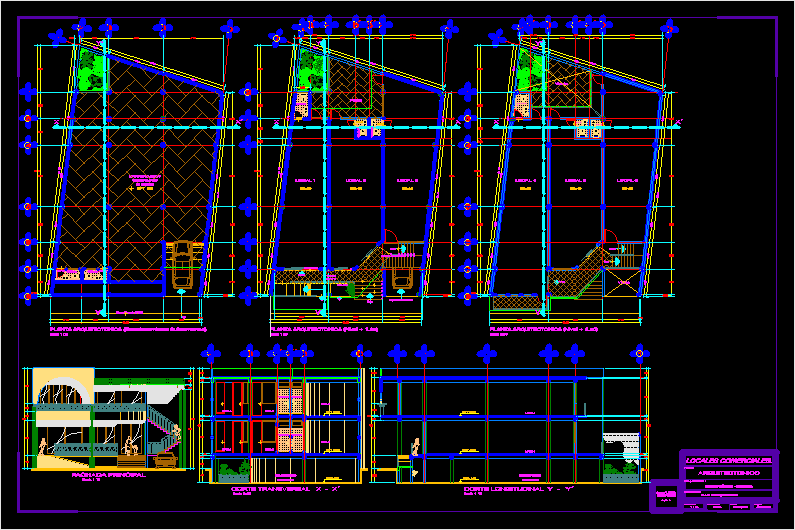Hatchery DWG Block for AutoCAD

This map shows, the distribution of a guinea pig farm which has stock, sh,. Among other settings
Drawing labels, details, and other text information extracted from the CAD file (Translated from Spanish):
npt, concrete shelf, made in work, alf, elev., court, terrace, address, secretary, hall, sh, polished granite floor, profit center, live guinea pig, concrete path, benefit and sangria, estelizado and vacuum packed, first cut, second cut, aired, blanching tub, weighing scale, packaging, weighing scale live, guardian, sanitary inspection, weighing and selection, service area, natural gras, garden, cement floor rubbed, entrance, sterilization area, sum, general store, shv, shd, reception, sidewalk, cement floor colored and burnished, yard maneuvers, rubbed and burnished cement floor, lobby, cold room, service yard, shd, changing rooms, shv, plot plan, scale:, second floor, first floor, parquet floor, ceiling tile, veneer, white, wall tarred, rubbed, brick wall, tarred with cement, and painted with latex paint, patio maneuvers, weighing and selection , cut b – b, countermilling cem., refrigerator chamber, tarred and painted wall, a – a cut, ridge axle, Andean tile roof, circular gutter, ridge, tarred and painted beam, painting of finishes in general, heavy and selection, cold room, sum, ss.hh. of guardian, guardian, environment, contrazocalo, cement, floor, zocalo, handrail, door, carpentry, metalwork, window, lock, locksmith, glass, walls, ceiling, double, polished, paneled, counterplate, wood, forte, latex, painting, first floor, live guinea pig, staircase, profit center, ceramic, colored, hall, general store, knob, handle, wood, wall, tarraded, and painted, line of deviation of court, ss.hh. of sum, ss.hh., terrace, direction, second floor, material, parquet, granite, cut c – c, main elevation, lateral elevation, var., —, var., alf, alt., larg., legend, door, windows, project:, plan:, architecture – first and second floor, lam:, drawing :, scale :, date :, owner:, architecture – cuts and elevations, consultant :, region :, province :, district :, place :, specialist:
Raw text data extracted from CAD file:
| Language | Spanish |
| Drawing Type | Block |
| Category | Retail |
| Additional Screenshots |
 |
| File Type | dwg |
| Materials | Concrete, Glass, Wood, Other |
| Measurement Units | Metric |
| Footprint Area | |
| Building Features | Garden / Park, Deck / Patio |
| Tags | among, armazenamento, autocad, barn, block, celeiro, comercial, commercial, distribution, DWG, farm, grange, map, pig, scheune, shows, stock, storage, warehouse |







