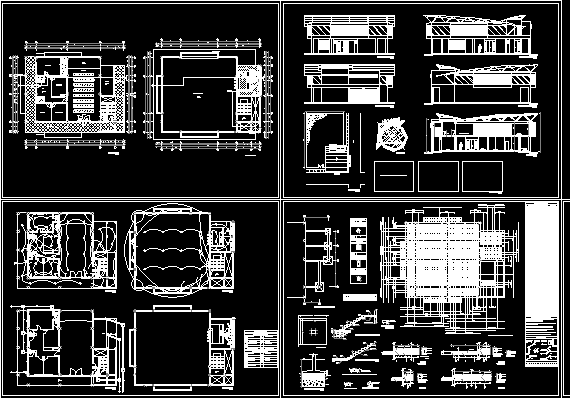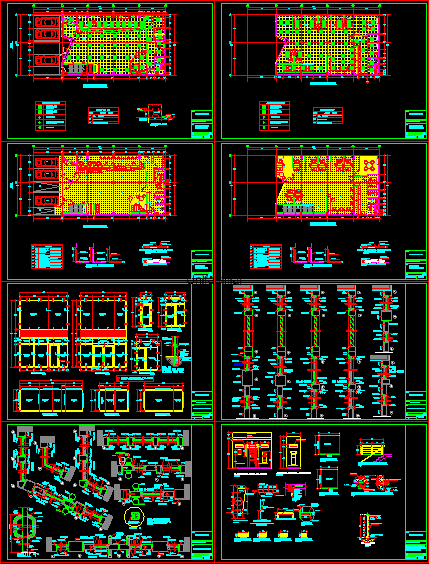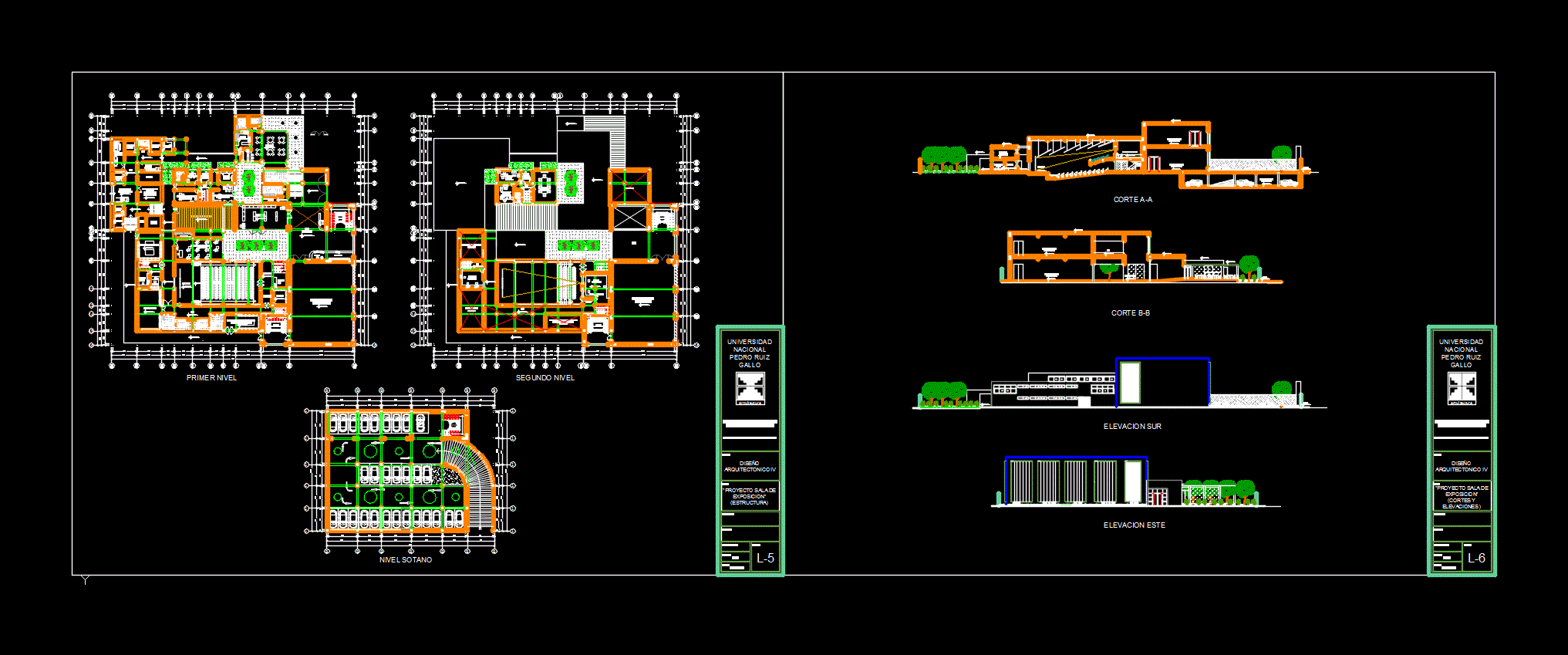Headquarters Cooperative Urban Buses DWG Full Project for AutoCAD

complete with architectural drawings Project, structural and electrical installations and health
Drawing labels, details, and other text information extracted from the CAD file (Translated from Spanish):
events room, presidency, accounting, secretariat, bathroom, auditorium, bodega, hall, management, bar, bathrooms, useful, up, down, rolling doors, north, arcade, projection of flagstone, projection of marquee beams, beam canopy, polycarbonate roof, vacuum, main deck projection, plinth sheet, type, hf, location, dimensions, iii, observations, reinforcement, rod summary, length, diameter, type o, type l, type i, type c, type irons, iron sheet, plinths, developed length, total length, public network, baass, aapp miter, electrical installations, general symbology, power circuit switch switch box thermal switch double switch simple fluorescent lamp, sanitary facilities, pipe aapp aass pipe aapp rush aapp rush aass water meter log box, aapp miter downpipe aass downpipe aall tap, baall, maapp, floor siphon, ingres or, cover projection on staircase, perspective without scale, unscaled location, arcade area, sidewalk, n.p.t., ballast, stone ball, n.p.t, slab, column template, level, section, arm. transversal, arm. longitudinal, comes from deck, to register box, vrc, technical specifications, type j, type n, type z, type w, type p, type q, scale, beam band, braces, columns, slab mezzanine, beam band, type g, circular column, staircase, staircase, resting beam, type m, type s, type h, main board, sub-board, parish estuaries, beach
Raw text data extracted from CAD file:
| Language | Spanish |
| Drawing Type | Full Project |
| Category | Office |
| Additional Screenshots |
 |
| File Type | dwg |
| Materials | Other |
| Measurement Units | Metric |
| Footprint Area | |
| Building Features | Deck / Patio |
| Tags | architectural, autocad, banco, bank, bureau, buro, bürogebäude, buses, business center, centre d'affaires, centro de negócios, complete, cooperative, drawings, DWG, electrical, escritório, full, headquarters, health, immeuble de bureaux, installations, la banque, office, office building, offices, prédio de escritórios, Project, structural, urban |







