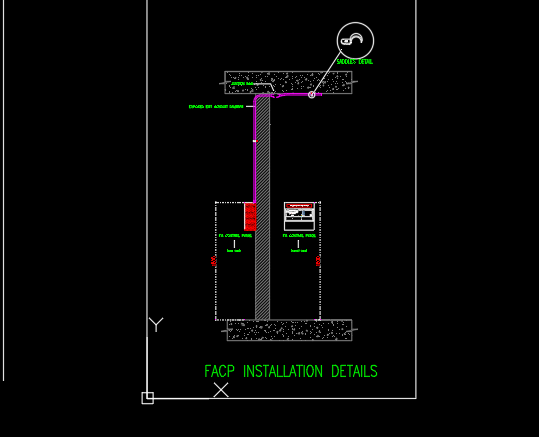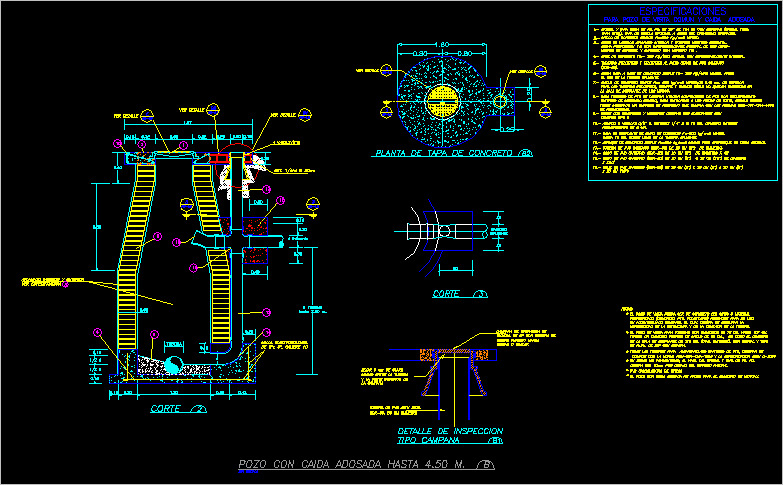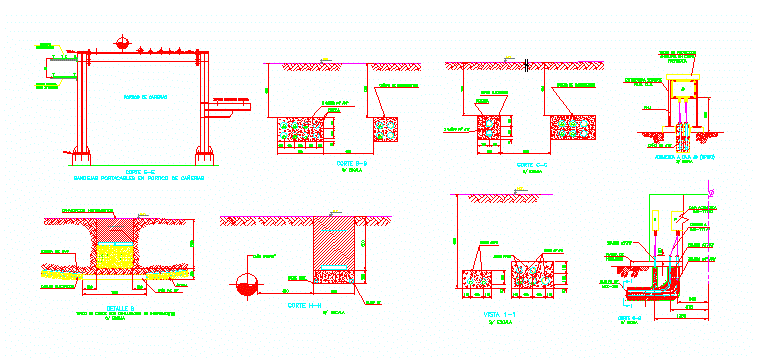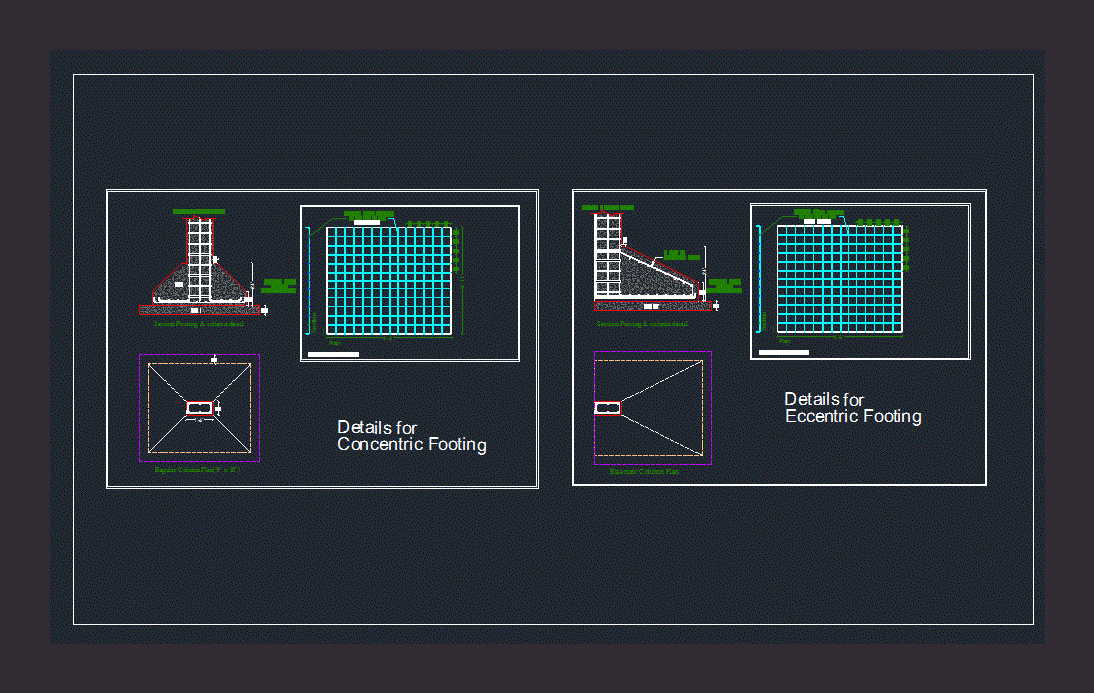Health And Fire DWG Detail for AutoCAD
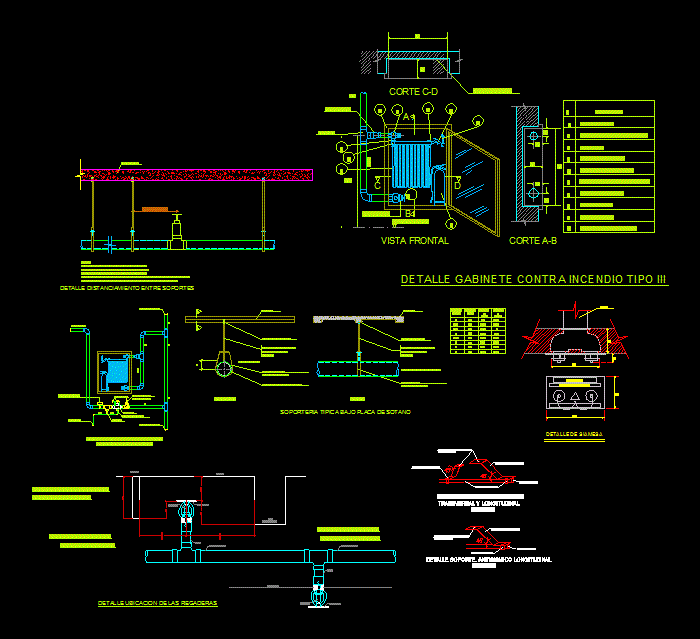
DETAILS METERS; SANITARY AND FIRE
Drawing labels, details, and other text information extracted from the CAD file (Translated from Spanish):
elbow, elbow, 11 am, Reg, 11 am, Reg, Rev., goes up, level, Reg ac, Reg, Reg ac, Reg, Reg ac, Reg, Check, Reg, Check, Reg, from the floor, Reg oven, Tumbler reg, from the floor, Stove, from the floor, Reg, from the floor, Reg, from the floor, Reg, from the floor, C.i., Carbon steel, Nipple, unscaled, Iron laminate, Max, Max, variable, variable, Meter detail, Lid unit box, Reinforced mpa, Grid of, Cms, Brick wall, Ntc, Cover for box, Meter, Have tea, Brick wall, Ntc, description, Ball record, number, measurer, pipeline, Reinforced mpa, Grid of, Cms, Type cap, Angle astm, kind, Concrete plate, Rainwater, Drainage, top, Concrete plate, plant, cut, Prism brick wall, Pail on both sides, In particular, Universal union, Main valve, regulator, Detail measuring center, It is recommended that, Be in black yellow color, The labeling of the extractions, Meters, Regulator, second stage, Regulator, second stage, Regulator, second stage, Totalizing meters, Meter detail, Lid unit box, Reinforced mpa, Grid of, Cms, Brick wall, Ntc, Cover for box, Meter, Have tea, Brick wall, Ntc, description, Ball record, number, measurer, Tee, Union dresser, pipeline, variable, Reinforced mpa, Grid of, Cms, Type cap, Angle astm, kind, Concrete plate, Rainwater, Drainage, top, Concrete plate, plant, cut, annealing, brick, annealing, psi., concrete, Canyon, Waterproof, I receive, Compacted, Inspection box detail, dipstick, variable, Waterproof, Have tea, reinforced, Concrete cap, psi., Handle on, unscaled, Support frame, In angle, Canyon, Canyon, outlet., In diameter, Height of at least, Delivery details, Inspection box, Details of sewage, Fire details, Detail fireproof cabinet type iii, front view, Finished floor, cut, tee, net, Cr lamina, cut, Fire extinguisher lbs, Ax spike lbs, Fog jet nozzle, hose, valve, description, Spanner spanner, Hanger stand, Nipple, cabinet, feet, Valv., Globe valve, Cabinets, Tank feed, Siamese detail, Siamese, General, tee, Stem amount caf.i., flow sensor., Afi, Afs, Afp, Reg., P.S., check, Cn., CD., G.i., Siamese, retention valve, Protruding stem valve, Siamese, check., elbow, Semicode, C.i., elbow, elbow, elbow, tee, C.i., C.i., Ban, Rev up, Pub, Ball, come, Ball, Pub, low, comes, goes up, comes, goes up, pendant, Pendant under floor plate, Cane, you, detour, Rev, By wall, Per floor, Reg, rush, Come up af, Go up ac, Come up af, Go up ac, Come up af, Go up ac, Come up af, Go up ac, Come up af, Low af, Low ac, Low af, Low ac, Low af, Low ac, Low af, Low ac, Low af, Comes af, Come here, Comes af, Come here, Comes af, Come here, Comes af, Come here, Comes af, Cpvc, Reg, Cpvc, Reg, Cpvc, Reg, rush, Check, Reg, Reg ac, shower, sanitary, handwash, Heaters, float, tank, Hydropneumatic, Union dresser, Shower phone, Pendant under plate, pendant, stove, dryer, oven, ventilation grill, Free area cm, Minimum floor, Minimum ceiling, you, elbow, elbow, elbow, elbow, elbow, elbow, elbow, elbow, tee, tee, Calc, By ceiling, Rev up, Nipple, Corrugated pvc pipe, Record max, Geotextile nt, The soil specialist should be consulted, Depth of the filter in the, As well as the gradation there at the level, Of finishing., filter, Access cover, Reg, Pipe p.v.c.p, check, Pvc.c., Level of ignition pump, Alarm level, Box, Bye, Universal flange, Background level, Floats, Electrical, Connector, electric, unscaled, Reg, plant, Detail well ejector rain water, Well access, Discharge pumps, cat stair, Pumping well, Cut to ‘, Self-priming pumps, Submersible, Reg, check, control, electric, universal, Level of ignition pump, Sewage test, note, With power networks phones., Check crosses, Of sewage aqueduct., Of wells valves in public networks, The locations location, Must verify the terrain dimensions, Before starting the builder, Flow test, Perform water flow tests, Both in supply and in sewage., Before mounting appliances should be, Before covering all, These should be filled, With a water column of m., Downspouts, Be filled in parallel with their, Will not vacate until, The masonry is not finished, Proof of supply, Permanent test until the assembly of, The pipelines shall remain in a state of, Appliances., Panetes., Architectural, For the location of hydraulics, Check out details, Test notes, Notes:, Ejector, service, upward, Valav rod, J.e., upward, Valav rod, suction, J.e., Reg, recirculation, Cup, Fire meter, valve, Ch
Raw text data extracted from CAD file:
| Language | Spanish |
| Drawing Type | Detail |
| Category | Mechanical, Electrical & Plumbing (MEP) |
| Additional Screenshots |
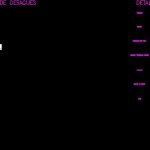 |
| File Type | dwg |
| Materials | Concrete, Masonry, Plastic, Steel |
| Measurement Units | |
| Footprint Area | |
| Building Features | Car Parking Lot |
| Tags | autocad, DETAIL, details, DWG, einrichtungen, facilities, fire, gas, gesundheit, health, l'approvisionnement en eau, la sant, le gaz, machine room, maquinas, maschinenrauminstallations, meters, provision, Sanitary, wasser bestimmung, water |


