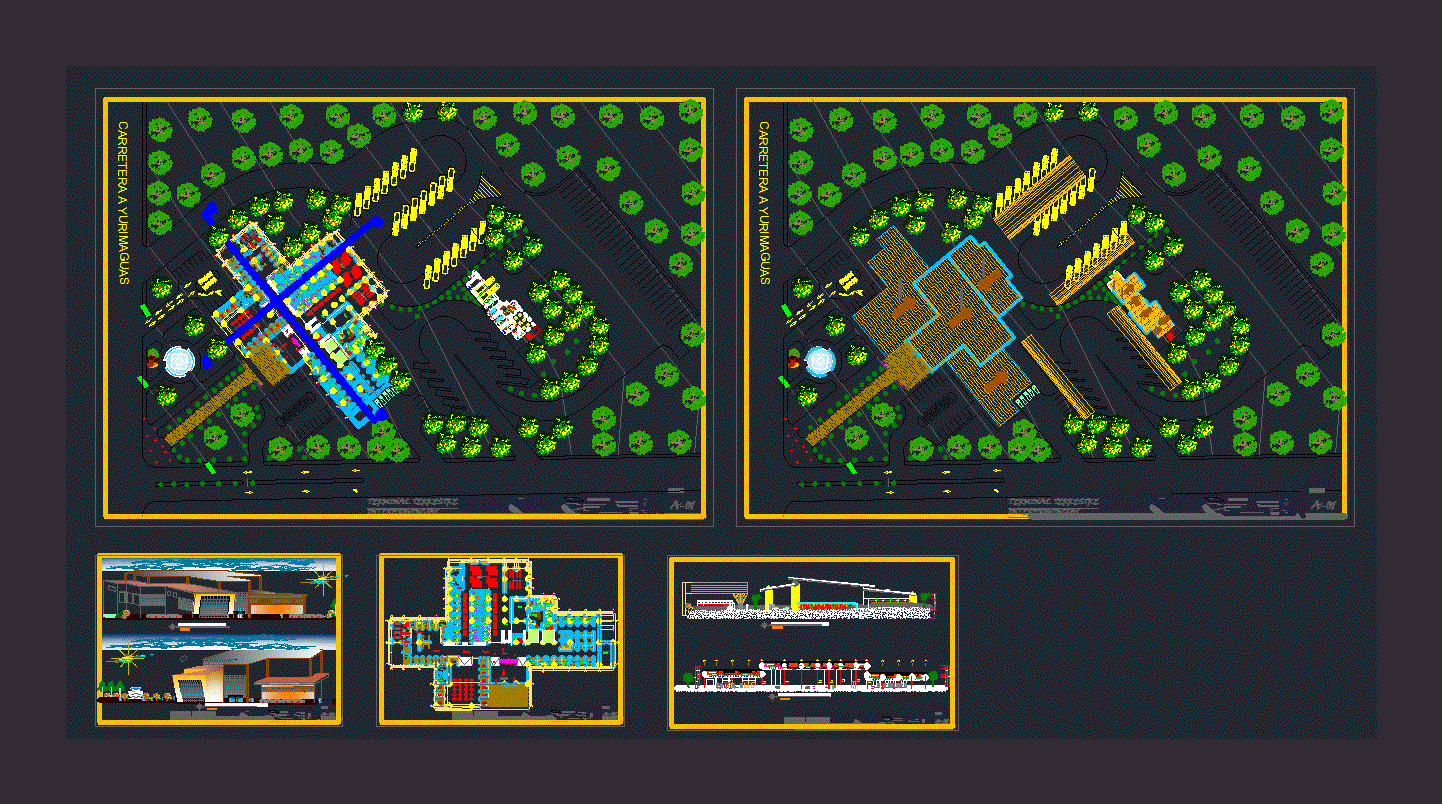Health Center Adjacent To Colonial Maranga Church, Lima DWG Plan for AutoCAD

Refunctionalization of old church to serve as health clinic. Location plan and elevations, integration with the colonial context.
Drawing labels, details, and other text information extracted from the CAD file (Translated from Spanish):
p. of arq enrique guerrero hernández, p. of arq Adriana. rosemary arguelles., p. of arq francisco espitia ramos., p. of arq hugo suárez ramírez., scale:, date:, August, specialty:, Location:, flat:, draft:, owner:, architecture, street renan elias oliveira parra park, location location, health center proposal, District of San Miguel, province, district, urbanization, Apple, lot, Street name, lime, San Miguel, Department, lime, urban structuring area, location scheme, scale, zoning, minimal free area, box of areas, normative table, settings, draft, r.n.c., building coefficient, area of the church lot, applications, maximum height, minimal front withdrawal, parking lot, area of the land, free area, roofed area, occupied area not covered, areas, total, zoning, urban structuring area, recreation, floors, exigible, Health, floor, exigible, partial, lot area, first floor, Location of, proposed lot, professional architecture school, architecture engineering faculty, district: san miguel province: lima department: lima, member:, Location:, draft:, flat:, date:, sheet, diaz vizcardo maria tereza, architectural design, arq Manuel Palomino, Parra Park, Location, AC. isidro suarez, AC. the Americas, AC. renan elias olivera, Location of, Santa Maria Chapel, isidro suarez, street renan elias oliveira, AC. mcal. mariano necochea, AC. isidro suarez, AC. the cords, AC., psje., AC., AC. the Americas, psje. the Americas, ca.juan e.valladares, AC. renan elias olivera, av. rafael weed, psje., church santa maria, church free area, AC. mcal. mariano necochea, AC. isidro suarez, AC. the Americas, ca.juan e.valladares, AC. renan elias olivera, psje., clinic, professional architecture school, architecture engineering faculty, August, district: san miguel province: lima department: lima, member:, Location:, draft:, flat:, date:, sheet, diaz vizcardo maria tereza, architectural design, arq Manuel Palomino, San Miguel, first floor, AC. mcal. mariano necochea, AC. isidro suarez, AC. the Americas, ca.juan e.valladares, AC. renan elias olivera, psje., clinic, San Miguel, professional architecture school, architecture engineering faculty, district: san miguel province: lima department: lima, member:, Location:, draft:, flat:, date:, sheet, diaz vizcardo maria tereza, architectural design, arq Manuel Palomino, San Miguel, elevations, AC. mcal. mariano necochea, AC. isidro suarez, AC. the Americas, ca.juan e.valladares, AC. renan elias olivera, psje., clinic, August, revealed dark room, n.p.t., plate reading, n.p.t., monitoring, n.p.t., Ray, n.p.t., emergency income, n.p.t., wait, n.p.t., box, n.p.t., emergency, n.p.t., topico, n.p.t., pharmacy, n.p.t., ss.hh., n.p.t., ss.hh., n.p.t., ss.hh., n.p.t., ss.hh., n.p.t., ss.hh., n.p.t., general medicine, n.p.t., dental, ophthalmology, n.p.t., runner, n.p.t., administration, n.p.t., medical history, n.p.t., box, n.p.t., medical room, n.p.t., nurse room, n.p.t., wait, n.p.t., wait, n.p.t., wait, n.p.t., reception, n.p.t., reception, n.p.t., runner, n.p.t., ss.hh., n.p.t
Raw text data extracted from CAD file:
| Language | Spanish |
| Drawing Type | Plan |
| Category | Historic Buildings |
| Additional Screenshots |
 |
| File Type | dwg |
| Materials | |
| Measurement Units | |
| Footprint Area | |
| Building Features | Parking, Garden / Park |
| Tags | adjacent, autocad, center, Chapel, church, CLINIC, colonial, corintio, dom, dorico, DWG, église, elevations, geschichte, health, health center, igreja, integration, jonico, kathedrale, kirche, kirk, l'histoire, la cathédrale, lima, location, plan, serve, teat, Theater, theatre |








