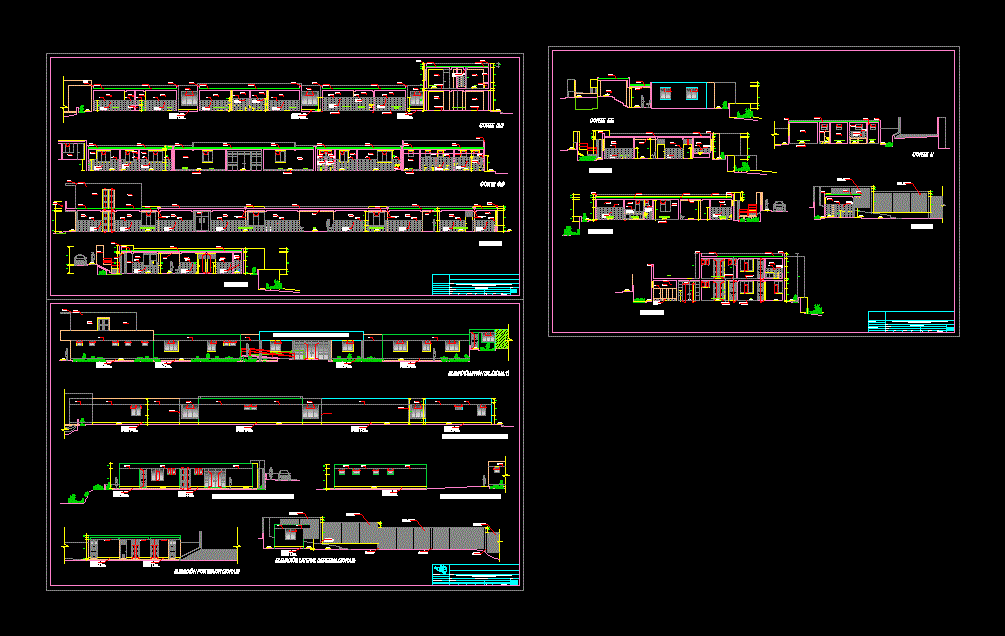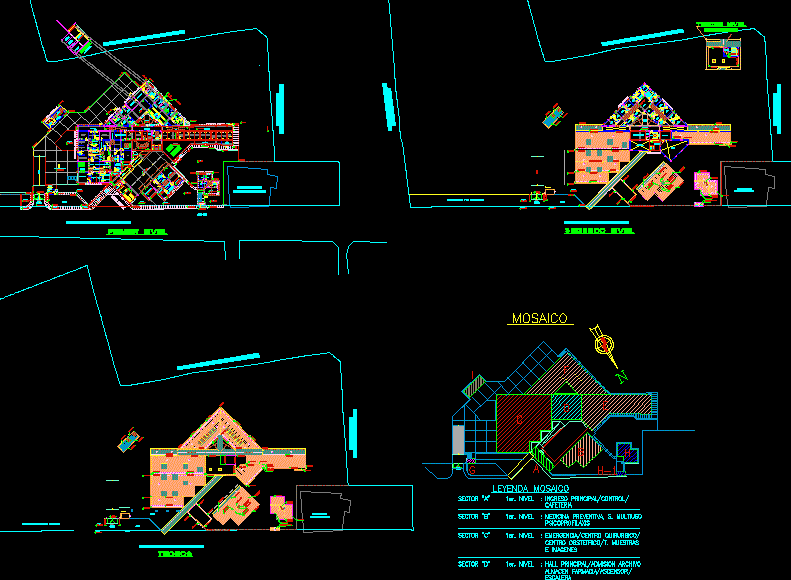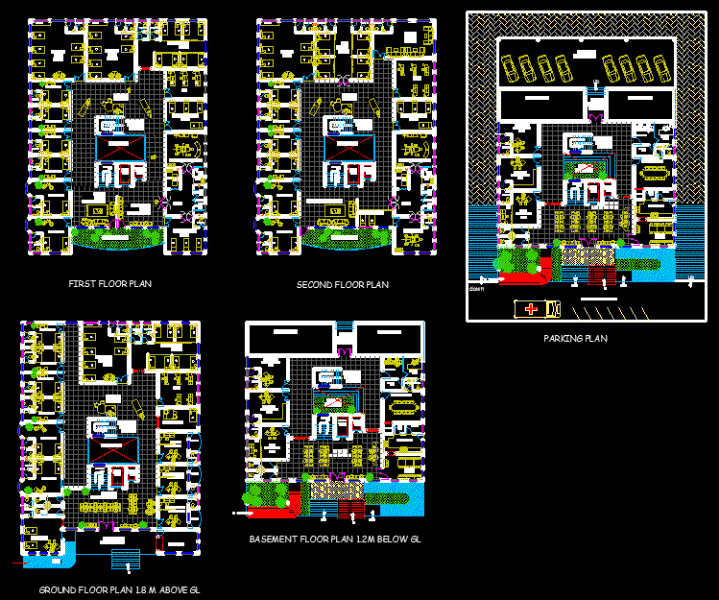Health Center Category I3 DWG Full Project for AutoCAD
ADVERTISEMENT

ADVERTISEMENT
Health Center Category 3 – distribution windows locks doors detail section and elevation of the whole project complete with detailed descriptions technical specifications dimensions.
| Language | Other |
| Drawing Type | Full Project |
| Category | Hospital & Health Centres |
| Additional Screenshots | |
| File Type | dwg |
| Materials | |
| Measurement Units | Metric |
| Footprint Area | |
| Building Features | |
| Tags | autocad, category, center, CLINIC, DETAIL, distribution, doors, DWG, elevation, full, health, health center, Hospital, medical center, post, Project, section, windows |








