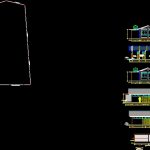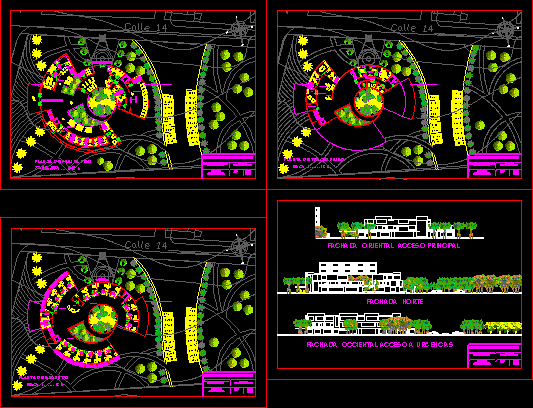Health Center, Clinic DWG Plan for AutoCAD

Plans – Sections – Views of Health Center
Drawing labels, details, and other text information extracted from the CAD file (Translated from Spanish):
lamina:, plane:, architecture, specialty:, indicated, date:, scale:, distribution, location:, type of work:, frgm, design:, juan carlos garcia durand, owner:, francisco, drawing:, arq. ……………………………………….., revision: , …………………….., district: mariano melgar, edificación, professional:, civil engineer., cip ……, project:, post bridge durand, signature and stamp :, number of plane :, province: leoncio meadow, department: huanuco, width, type, symbol for windows, detail of spans, symbol for doors, height, width, height, sill, deposit, polished cement, kit, box, file, admission, child, office, hall, ss. hh., nurses, rest room, topic, waiting, cleaning, cistern, warehouse, generator, work, woman, room, room, pumping, stand, group, a ”, b ”, projection coverage , front perimeter fence, rear perimeter fence, sidewalk, elevations and, cuts
Raw text data extracted from CAD file:
| Language | Spanish |
| Drawing Type | Plan |
| Category | Hospital & Health Centres |
| Additional Screenshots |
 |
| File Type | dwg |
| Materials | Other |
| Measurement Units | Metric |
| Footprint Area | |
| Building Features | |
| Tags | autocad, center, CLINIC, DWG, health, health center, Hospital, medical center, plan, plans, sections, views |








