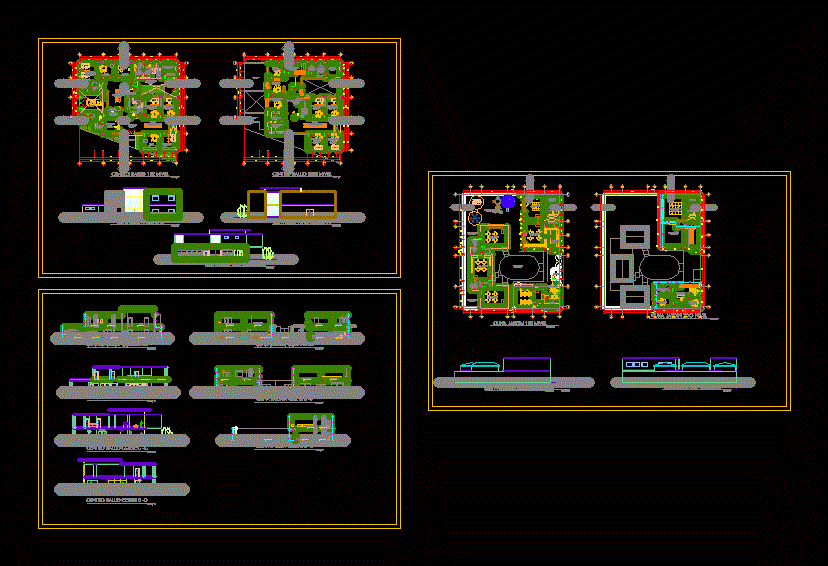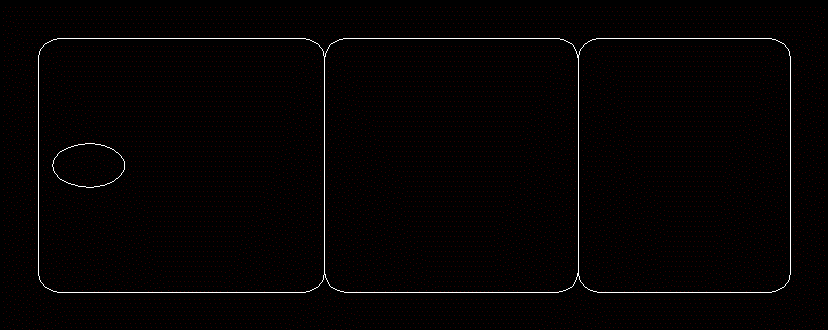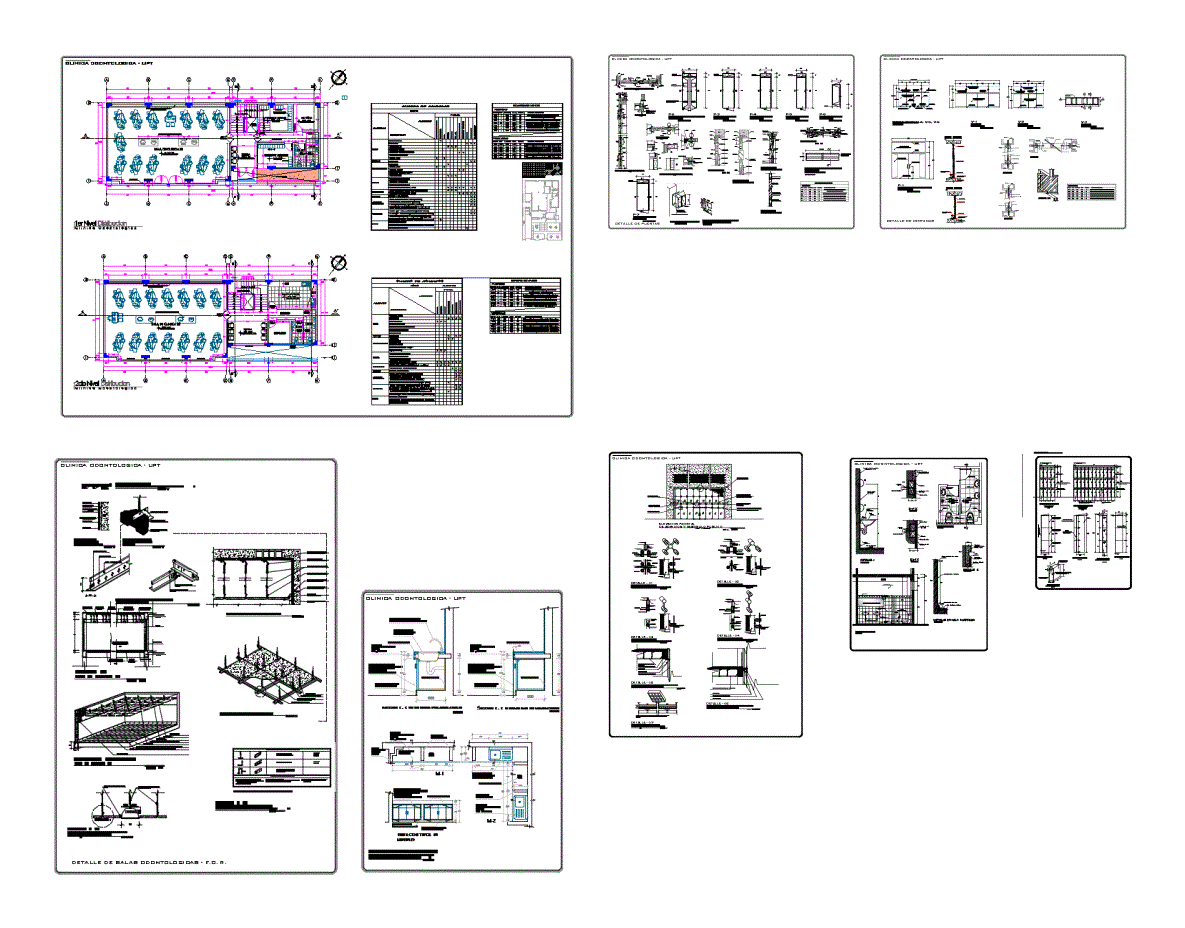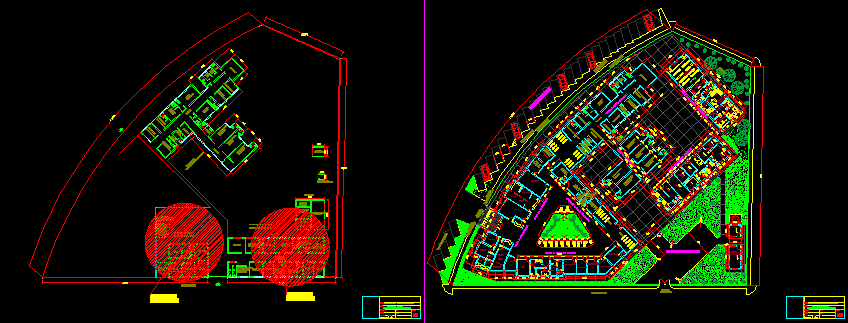Health Center – Cot Garden DWG Elevation for AutoCAD

It features a wellness center on 2 levels: courts; elevations. Designing a garden cot 2 levels with their respective elevations.
Drawing labels, details, and other text information extracted from the CAD file (Translated from Spanish):
wht, ellisse petite pedestal lavatory, npt, box, carts, entrance hall, wet area, personal cleaning items, dry area, hypermarket, cellar, pastry shop, resting camera, bakery, cleaning, preparation of bread, circulation of service, personnel office, refrigerator, red meat, meat refrigerator, meat, fish meat, fruit fridge, vegetables, antechamber, garbage, lokers, dressing men, ss.hh., dressing women, groceries, sausages, vegetables, meat, chicken, fish , seafood, wet area, dorm.principal, dining room, court, dining room, kitchen, court d, storage rack, bakery laboratory, electricity, gas, water, drain and extraction, kneader, cart portadedejas, trolley tray, office med. general, reception, admission e., pharmacy, circ. service, electronic group, dep. trash, triage, injectables, warehouse, gynecology clinic, staff, head, secretary, administration, s.h. women, s.h. men, medical center, emergency room, nursing room, outside classroom, soft patio, hard playground, booth, storage space, nursing room, stimulation, teaching room, psychology, direction
Raw text data extracted from CAD file:
| Language | Spanish |
| Drawing Type | Elevation |
| Category | Hospital & Health Centres |
| Additional Screenshots |
 |
| File Type | dwg |
| Materials | Other |
| Measurement Units | Metric |
| Footprint Area | |
| Building Features | Garden / Park, Deck / Patio |
| Tags | autocad, center, CLINIC, courts, designing, DWG, elevation, elevations, features, garden, health, health center, Hospital, levels, medical center |








