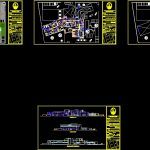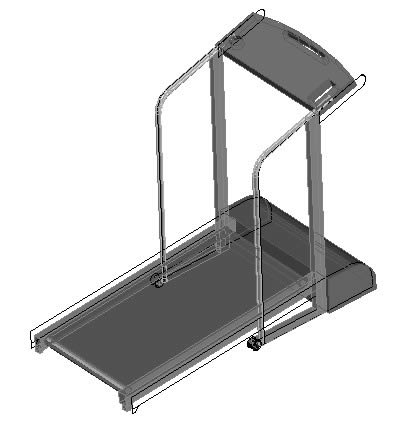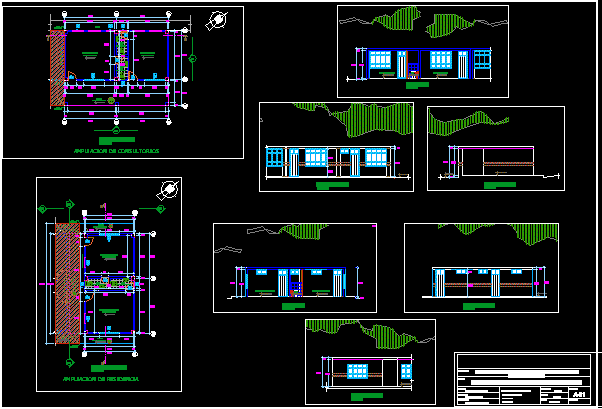Health Center DWG Block for AutoCAD

Health Center developed for Architectural Design Workshop 5 on property located at Town Center in El Milagro Trujillo.
Drawing labels, details, and other text information extracted from the CAD file (Translated from Spanish):
file, secretary, accounting, logistics, administration, meeting room, headquarters, kitchenette, delivery, c.e.y.e, sterilization, expulsion, t.nfermeras, hall, lava chatas, cto. septic waste, boots, dressing, nursery, transfer, washbasins, washing, drying, ironing, sewing, obstetrics, dep. stretchers – chairs, obstetric-surgical unit, internment unit, external consultation unit, admission, diagnosis support unit, general services, emergency unit, dental office, pediatric office, gynecological-obstetric clinic, general medicine office, topical, box, admission, waiting for the public, triage, trauma-shock, pediatrics, waste disposal, general medicine, yard maneuvers, ss.hh males, ss.hh ladies, ultrasound, dark room, criterion, reception, control room, dressing, classification, pharmacy, pharmacy store, laboratory, waiting, main hall, labor, deposit of materials, delivery room, t.limpio, t.sucio, pastry, t. clean, t. dirty cleaning, clothing deposit, faculty of architecture, urbanism and arts, project :, student :, teacher :, location :, scale :, date :, lamina :, sum, terrace, plane :, cut a-a ‘, cut b -b ‘, front elevation, npt :, ntt:
Raw text data extracted from CAD file:
| Language | Spanish |
| Drawing Type | Block |
| Category | Hospital & Health Centres |
| Additional Screenshots |
 |
| File Type | dwg |
| Materials | Other |
| Measurement Units | Metric |
| Footprint Area | |
| Building Features | Deck / Patio |
| Tags | architectural, autocad, block, center, CLINIC, Design, developed, DWG, health, health center, Hospital, located, medical center, property, town, type, workshop |








