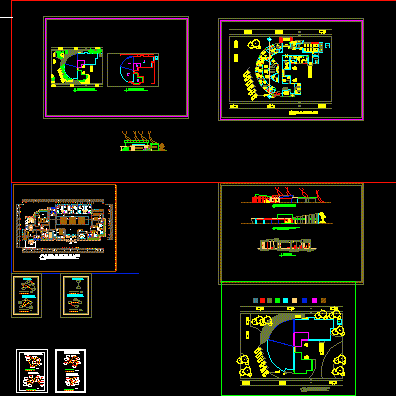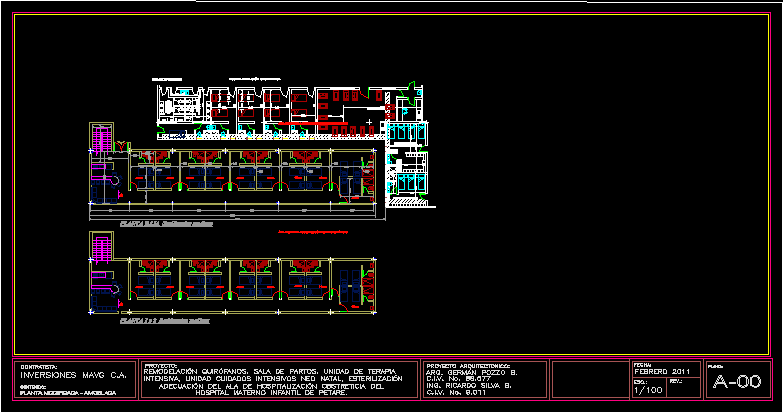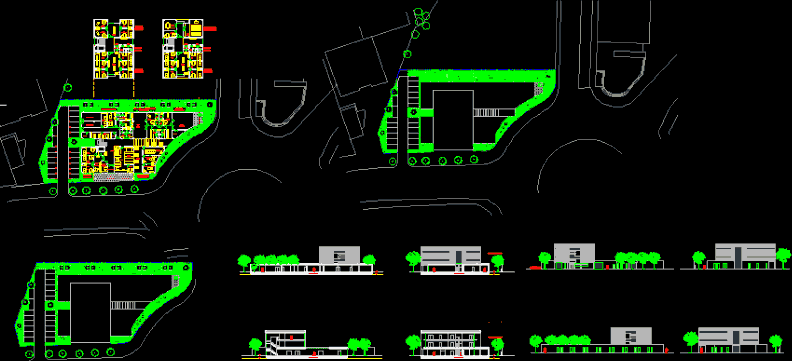Health Center DWG Block for AutoCAD

plants – cutting – walls
Drawing labels, details, and other text information extracted from the CAD file (Translated from Spanish):
side chair, meeting room, date:, scale:, community center, sub-topic:, project workshop, theme:, health center, architecture and urbanism faculty, ambulance, street, sidewalk, slab, slab of ha, catering utility, emergency room, ambulance station, ramp, stretcher station, reception information, waiting room, sh women, s.h. men, shower, memorial surgery, rehydration room, corridor, observation room, dressing, control, development, reseption and entreca, s.h. gentlemen, s.h. ladies, wait, radiology room, atention, warehouse, pharmacy, gynecology – obstetrician, pediatrics, general medicine, dentistry, main hall, information, accounting and file, administrator, director, main income, waiting and delivery of results, sampling , laboratory, classification and blood bank, admission to emergency, health center plant, front main entrance, surgery, laundry, x-ray, doctor’s office, guinecology, med. gueneral, address, information, accounting, administration, clinic, vaccination, maintenance, hospitalization, emfermeria, quirofano, c.esteril, consultation, room esp., delivery, c. revealed, sshh, waste, front entrance emergency, bathrooms, room, court a – a ‘, general implantation, deck plant, direct, indirect, room, hall, waiting room, station, minor surgery, parking, nursing , stretchers, office, gynecology, lab. of samples, general, shared, sshh, secretary, hom. and woman, board, room, parking, undone, pump, lab. ray. x, dining room, porch, ss.hh., visit, bedroom, conpart., master, kitchen, garage, study, office, symbology, direct, indirect, void, rest area, matrices, terraced house, social area, ss.hh . visit, master bedroom., ss.hh. master, son bedroom, daughters bedroom, ss.hh. shared, service area, complementary area
Raw text data extracted from CAD file:
| Language | Spanish |
| Drawing Type | Block |
| Category | Hospital & Health Centres |
| Additional Screenshots |
 |
| File Type | dwg |
| Materials | Other |
| Measurement Units | Metric |
| Footprint Area | |
| Building Features | Garden / Park, Deck / Patio, Garage, Parking |
| Tags | autocad, block, center, CLINIC, cutting, DWG, health, health center, Hospital, medical center, plants, walls |








