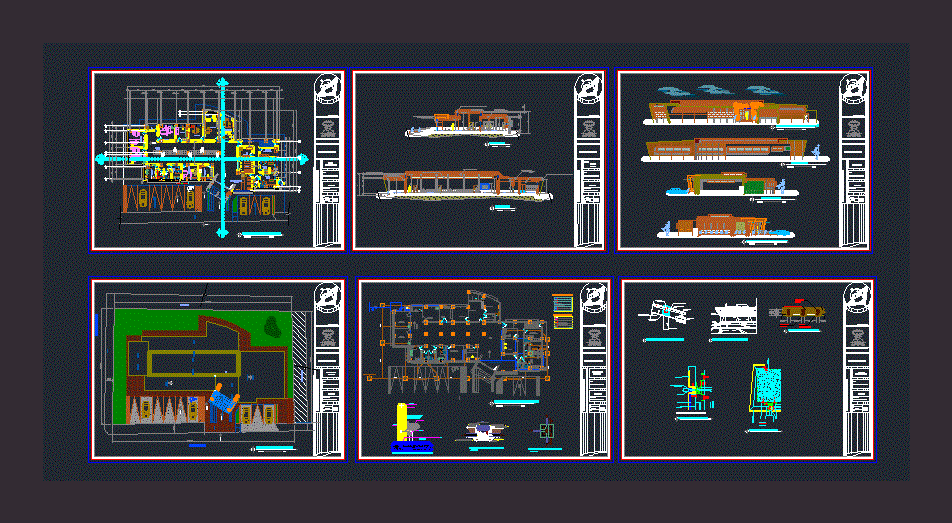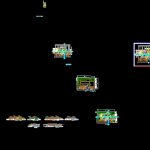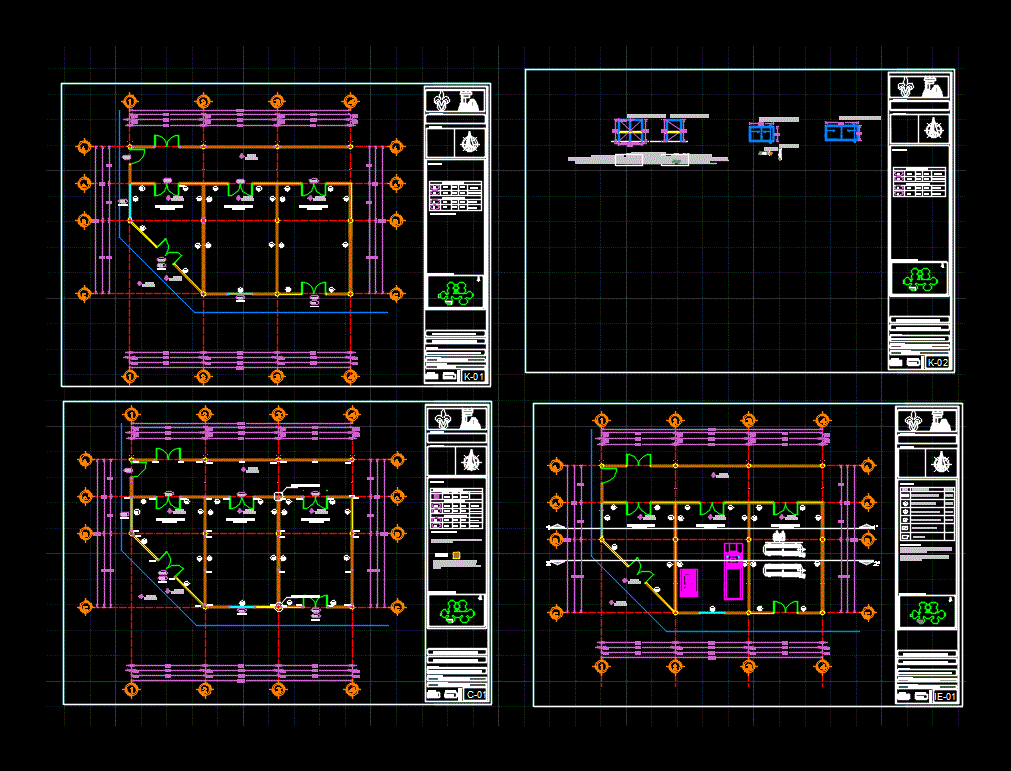Health Center DWG Elevation for AutoCAD

Center Number 2 health; ground elevations and cuts implantation detaller
Drawing labels, details, and other text information extracted from the CAD file (Translated from Spanish):
plant, university of guayaquil, faculty of architecture and, urbanism, subject:, project workshop v, preliminary project topic, health center, student :, teacher :, arq. jhonson ching, semester :, group :, contains :, architectural plant, scale :, date :, lamina :, arq. jhonson ching., cuts, cut a-a ‘, cut b-b’, frontal elevation, elevations, arq. jhonson ching., elevation lat. right, rear elevation, elevation lat. left, sanitary facilities, implantacion, lorgia ocampo b., general implantation, province :, guayas, location :, solar :, cod.catastral :, apple :, address :, guayaquil, canton :, street b, street c, palaces, juan montalvo, panama, loja, rocafuerte, public record box, low-serigraphed glass wall, see detail, gypsum tumbling, hall, waiting room, cash register, accounting, aluminum and glass window, steel handrail, double façade aluminum, pharmacy, outpatient, panama street, street loja, sidewalk, pika cellars, slab, cover, factory line, flat, polycarbonate, polyethylene foam backing, reynobond, street loja, pediatrics, concrete, beam, detail of the steel, detail of union of beam and steel, secretary, warehouse, headquarters, sshh women users, dentistry, topic, dressing women service, ramp, useful cleaning, useful cleaning, cto. of pump., cto. rack, entrance service, main facade street loja, west facade, report, admission and file, scale, architectural floor, flat slab, polycarbonate roof, general implantation, south facade, cut a-a ‘, cut b-b’, meter , pipe of aa.pp., stopcock, water pump, intake of aa.pp., acom. main aa.pp., revision box, floor drain, connection to the network., cistern, esc., cot., date., student., location, erik r. sanchez armijos., meters, project workshop v, school period., inspection cover, metal grip, granular material filling, horm. simple, sand bed, clay block masonry, no scale, wall, stopper, waste water pipe, washbasin, siphon, inst. closed air chambers, water hammer, air chamber for, damping, space for electrical installations air conditioning duct and others, fake lying – gypsum, electrical installations luminaires, eyebolt, nerves, fixation with carriers vertical cut, drawer, block pumice stone, inf. nerve, compression layer, sup rib, headband, inclined slab detail, false lying detail, alucobond detail, flat slab detail, vehic.
Raw text data extracted from CAD file:
| Language | Spanish |
| Drawing Type | Elevation |
| Category | Hospital & Health Centres |
| Additional Screenshots |
 |
| File Type | dwg |
| Materials | Aluminum, Concrete, Glass, Masonry, Steel, Other |
| Measurement Units | Metric |
| Footprint Area | |
| Building Features | |
| Tags | autocad, center, CLINIC, cuts, DWG, elevation, elevations, ground, health, health center, Hospital, implantation, medical center, number |








