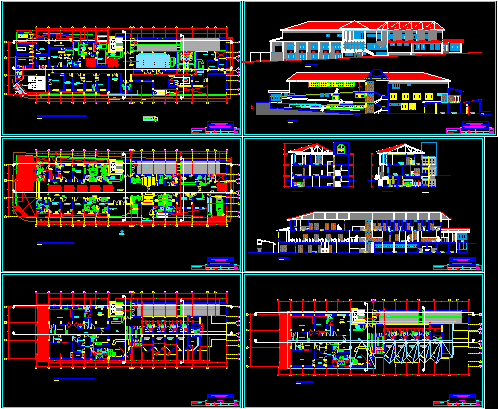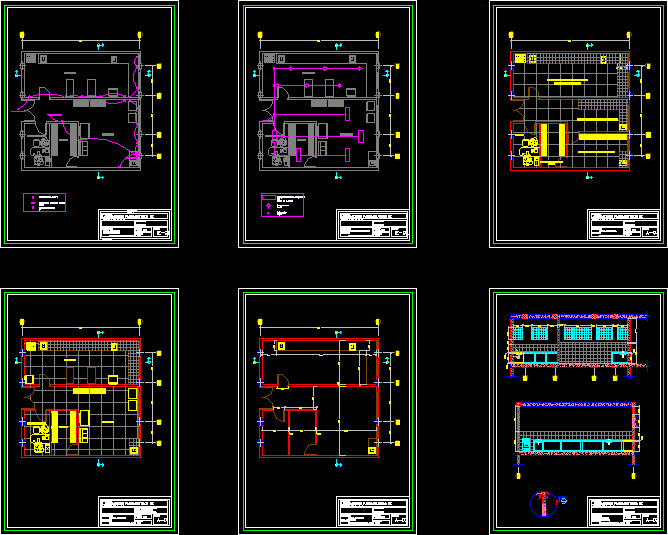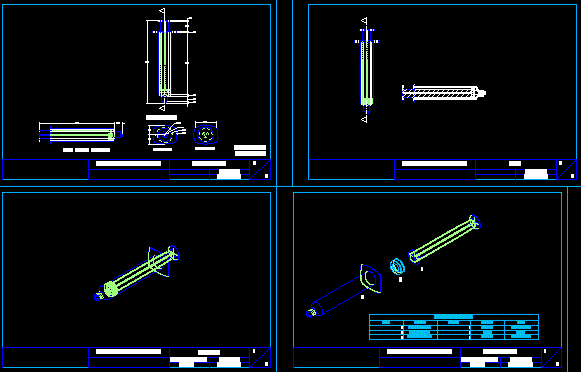Health Center DWG Full Project for AutoCAD

Health Center – Project with ramps , peatonal – stair cases – On a slope of 2.50m
Drawing labels, details, and other text information extracted from the CAD file (Translated from Spanish):
bylayer, byblock, global, entry of patients, ceramic floor, sidewalk, general floor of semibasement distribution, floor cement, secretary, office – sis, office, sanitation, headquarters, general store, logistic accounting, personal, environmental, workshop, maintenance, storage, storage and treatment, solid waste, multipurpose room use, dining room, laundry, sewing, living room, bathrooms and vest., men, kitchen, papilla store, medication, reception of samples and reports, broker , v-rx, x-ray room, darkroom, dressing room, plaques, file, samples, taking, wait, command, supplies, deposit, laboratory, death, cold chain, cleaning, ss.hh., cistern , guard house, sh, engine room, generator, group, parking, ambulance, emergency, topic – general, work, nurses, paved floor, observation, entrance hall, admission, files, stories, clinics, box, pharmacy , appointments, tr iaje, woman, doctor, programs, cred, dentistry, obstetrician gynecology, radio, ci, fourth, septic, clinic, office, tbc clinic, startup, women, t.esputo, ss.hh.h, children, stretchers, station, internment, men, distribution plant first level, second level distribution plant, ramp, architecture, scale :, responsible, flat, specialty, date :, lamina :, indicated, sub management of studies and works, regional infrastructure management , regional government huanuco, dr. jorge espinoza egoavil, ing. william chamolí canturin, sub manager of studies and works, pdte. regional government, grt. reg. of infrastructure, development:, associated consultants, and dilatation, preparation, wardrobe, aseptic, boots, corridor, garbage dump, recovery, newborn, room, changing room, operating room, lava hands, delivery room, ceye, flexible vinyl floor, arkiforms, and surveillance, patient information module, child care, personal ss.hh.m, lava chatas, ss.hh.m, puerpuerio, hall, and waste, topic, main hall, income housing, escape door sum , personal, ss.hh.d, table for, changing diapers, sh handicapped, ladies, pantry, cabin ci, cabin, bedroom, vegetables, meat, machines, floor polished cement, room, maintenance, workshop, waste, storing and treatment, ss.hh.v., floor ceramic, general, topico, color ceramic, det d, agglomerated board, faces, metal in both, ceiling plant, span key, cut aa, court bb, elevation, entrance hall, waiting hall, station, court cc, ss.hh .d., multiple, room of uses, duct, ss.hh. h., ss.hh. m., newborn, court d-d
Raw text data extracted from CAD file:
| Language | Spanish |
| Drawing Type | Full Project |
| Category | Hospital & Health Centres |
| Additional Screenshots |
 |
| File Type | dwg |
| Materials | Other |
| Measurement Units | Metric |
| Footprint Area | |
| Building Features | Garden / Park, Parking |
| Tags | autocad, cases, center, CLINIC, DWG, full, health, health center, Hospital, medical center, peatonal, Project, ramps, slope, stair |








