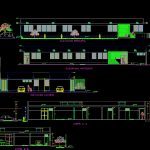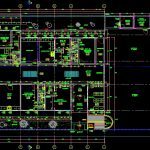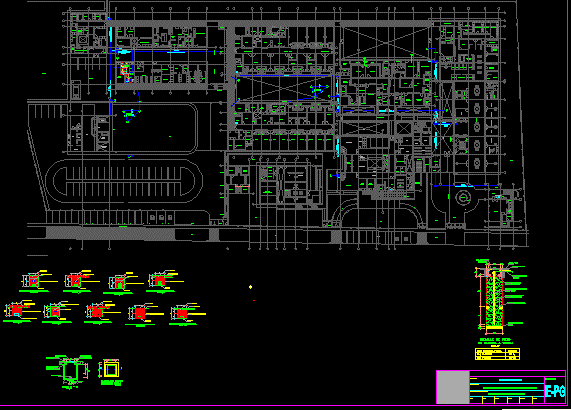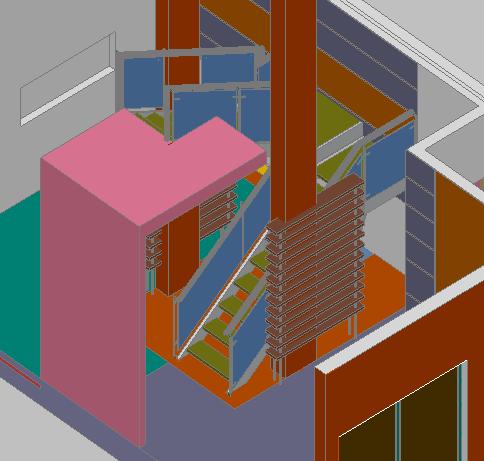Health Center DWG Plan for AutoCAD

Floor Plans: Ground and Cortes
Drawing labels, details, and other text information extracted from the CAD file (Translated from Spanish):
electrogen, group, clinical histories, attention to the office, ceiling projection, child health, ramp, fence, metal, projection, gargola, dental, garden, elderly, waiting room, closes door, floor, change, physical disabilities, lavatory for, sh-m, growth, and development, main, arrival, gate, entry, start, hall, laboratory, box, laminate, reception, room, obstetrics, waiting, pneumology, sidewalk, shm-h , fourth pumps, taking of, sample, ladder, of cat, of cistern, second floor, ii stage, limit of the, first stage, continuous, bruña, temporary wall, extension ii stage, terrace, surveillance, integral system, archives, triage, patient, isotype painted, admission, block garden, sardinel banked, see detail sardinel, beam, corridor, low roof, pharmacy, curative, health, preventive, ambulance entry, topical, psychology, sh-p, dump , box vain, locks, columns and plates, number of the plane, number of the graph , brick wall, number of the finished, window, code of, alfeizar, width, height, unit to which it belongs, number of the environment, type of lock, type of door, height, see characteristics in technical specifications, main elevation, description :, project: responsible professionals, regional health directorate junin, engineer – consultant, wiconsa, prov., huancayo, scale, architecture, health center, – arq. julio felipe atahualpa bermudez, freedom, dist., m.e.g.d., drawing, department, junin, date, ministry of health, lateral elevation, posterior elevation, court a-a, parking, court b-b, laboratories, comprehensive health system, laminated veneer
Raw text data extracted from CAD file:
| Language | Spanish |
| Drawing Type | Plan |
| Category | Hospital & Health Centres |
| Additional Screenshots |
  |
| File Type | dwg |
| Materials | Other |
| Measurement Units | Metric |
| Footprint Area | |
| Building Features | Garden / Park, Parking |
| Tags | autocad, center, CLINIC, cortes, DWG, floor, ground, health, health center, Hospital, medical center, plan, plans |








