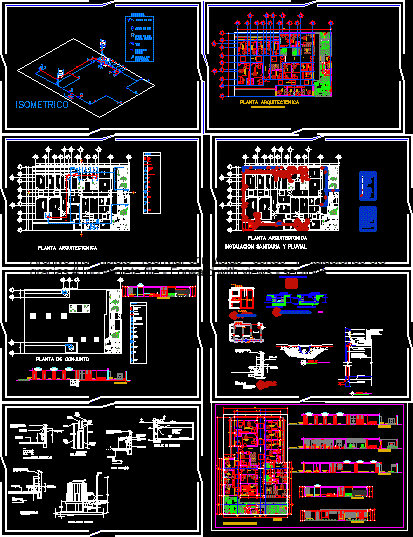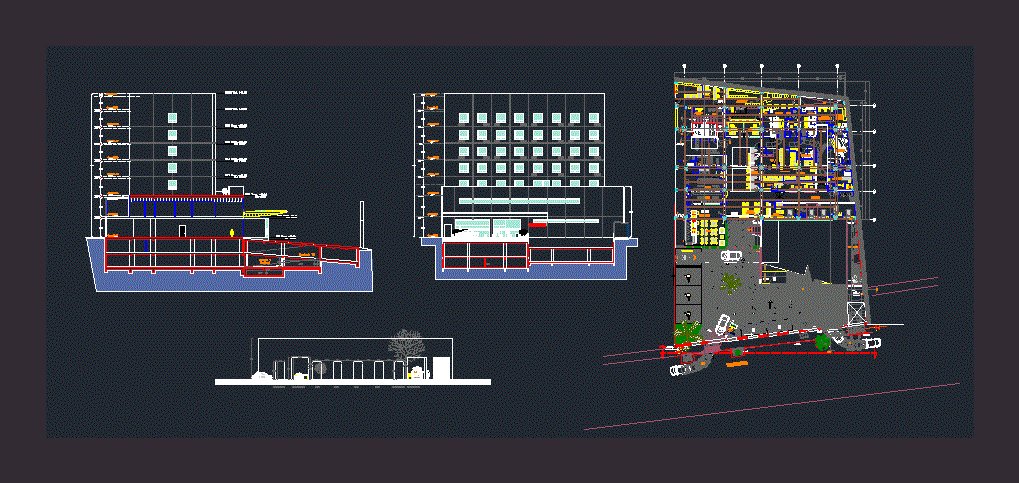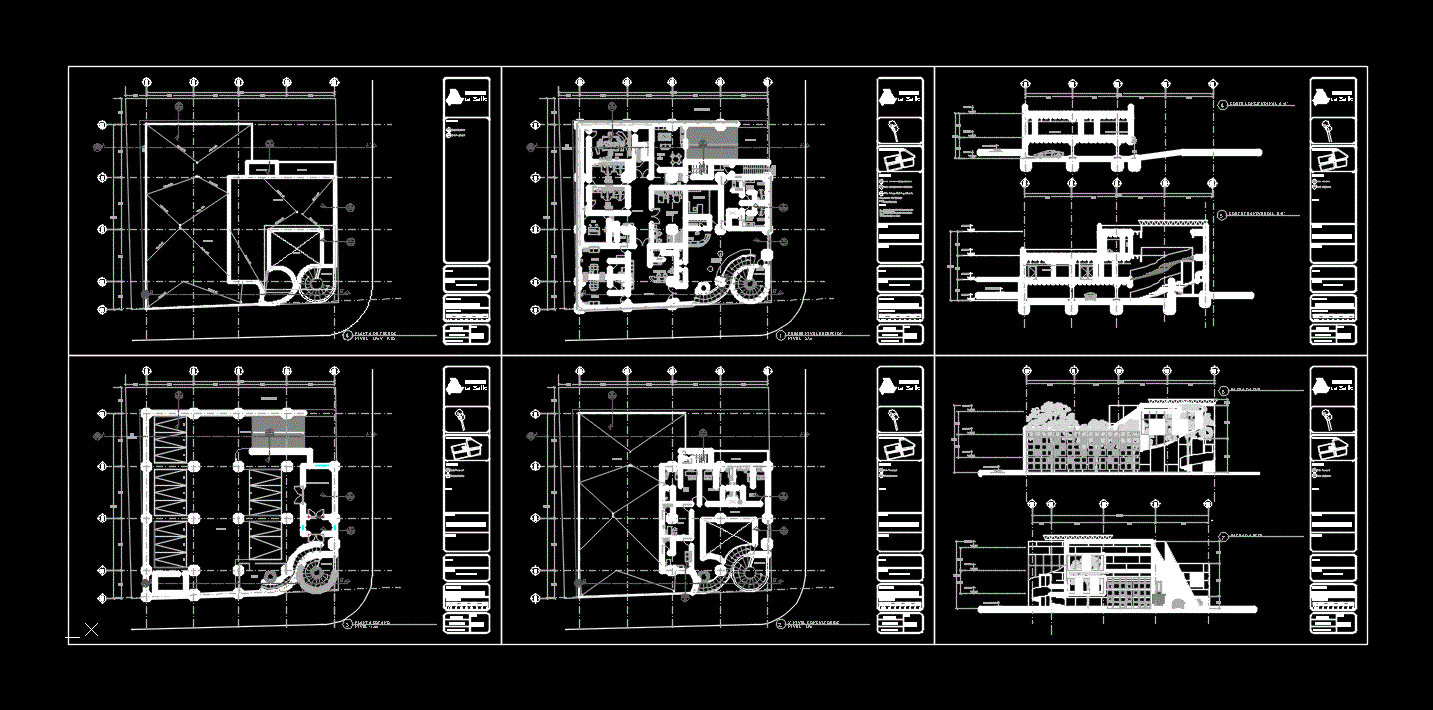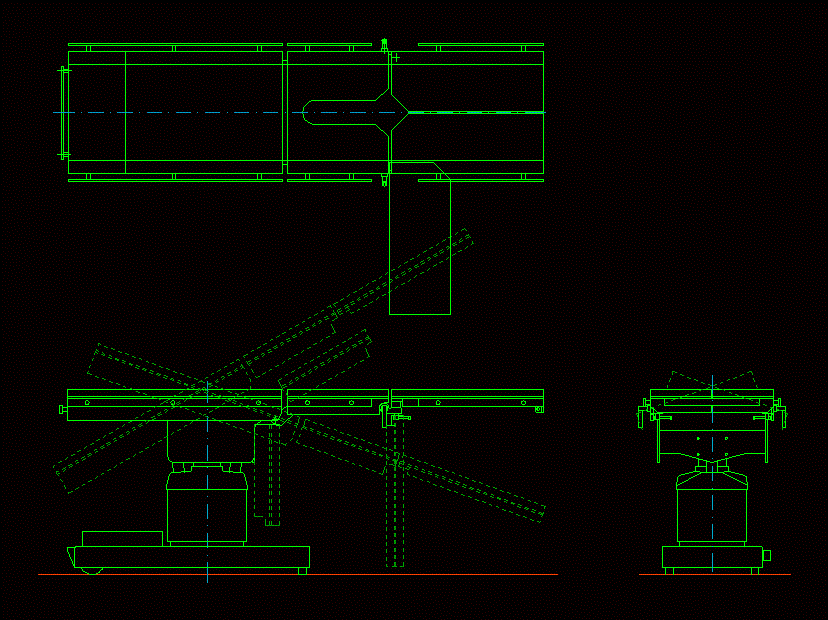Choose Your Desired Option(s)
×ADVERTISEMENT

ADVERTISEMENT
health center, with floor plans; DETAILS masonry; FACILITIES; HYDRAULIC; sanitary TANK DETAILS; DRAINAGE; facades; CORTES; ISOMETRICS
| Language | English |
| Drawing Type | Plan |
| Category | Hospital & Health Centres |
| Additional Screenshots |
 |
| File Type | dwg |
| Materials | Masonry |
| Measurement Units | Metric |
| Footprint Area | |
| Building Features | |
| Tags | autocad, center, CLINIC, details, DWG, facilities, floor, health, health center, Hospital, hydraulic, masonry, medical center, plan, plans, Sanitary, tank |
ADVERTISEMENT
Download Details
$3.87
Release Information
-
Price:
$3.87
-
Categories:
-
Released:
January 15, 2018








