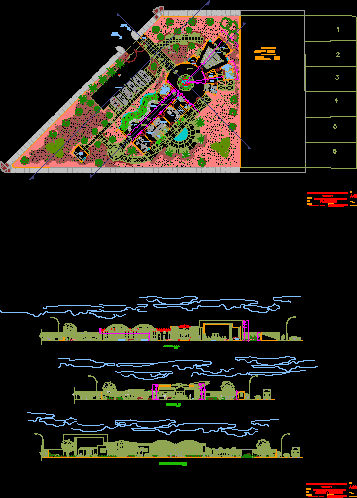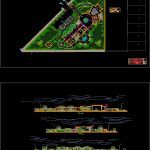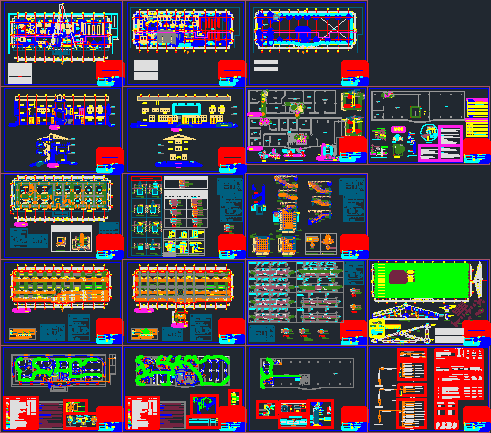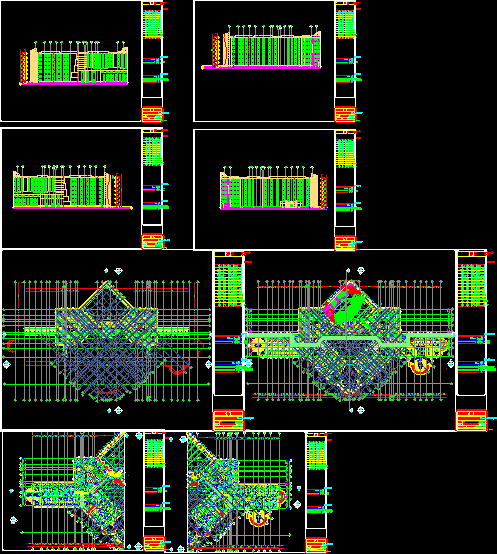Health Center DWG Section for AutoCAD
ADVERTISEMENT

ADVERTISEMENT
Set planes view in plant – Section – Elevations of health Center
Drawing labels, details, and other text information extracted from the CAD file (Translated from Spanish):
archives, admission, parking, warehouse, pharmacy, auditorium, auditorium, stage, control, vehicular entry, pedestrian entry, cut a – a, cut b- b, main elevation, scale :, date:, sheet:, faculty of architecture and urbanism, workshop v, project :, plane :, student :, responsible :, planimetry, luis waldemar cruz mejia, arq. thin dayker calf, arq. eduardo herrera, cuts and elevation, built area, table of areas
Raw text data extracted from CAD file:
| Language | Spanish |
| Drawing Type | Section |
| Category | Hospital & Health Centres |
| Additional Screenshots |
 |
| File Type | dwg |
| Materials | Other |
| Measurement Units | Metric |
| Footprint Area | |
| Building Features | Garden / Park, Parking |
| Tags | autocad, center, CLINIC, DWG, elevations, health, health center, Hospital, medical center, PLANES, plant, section, set, View |








